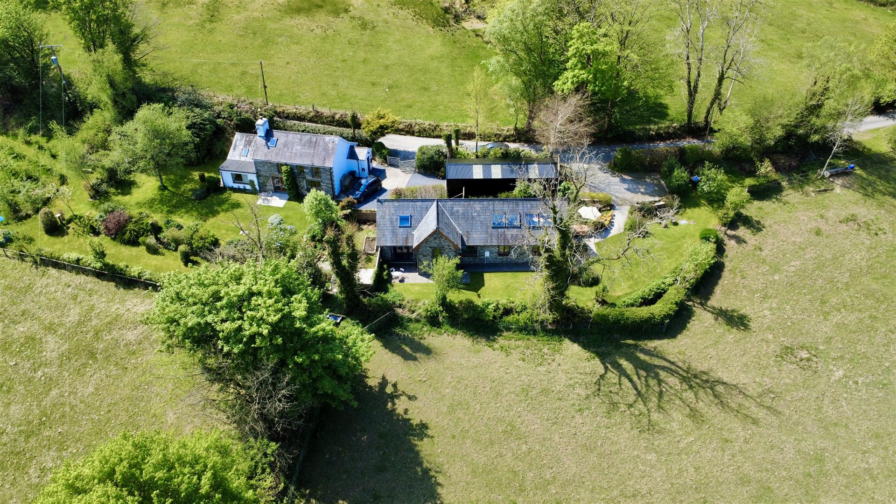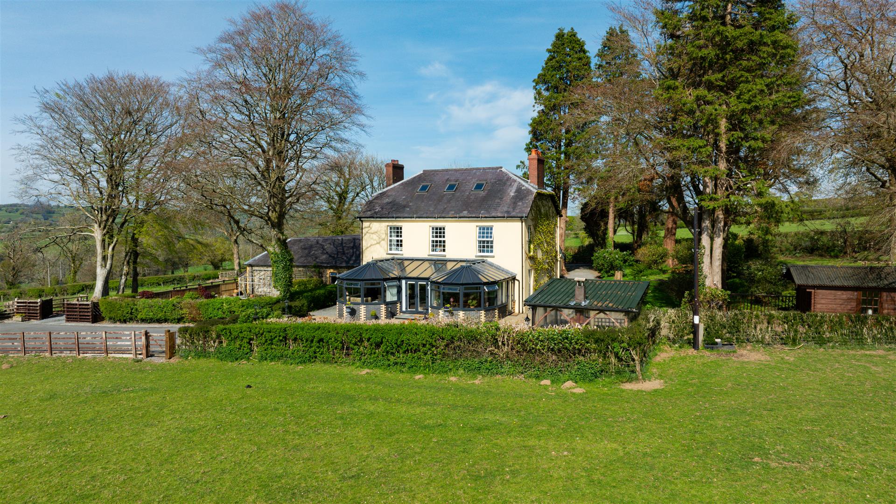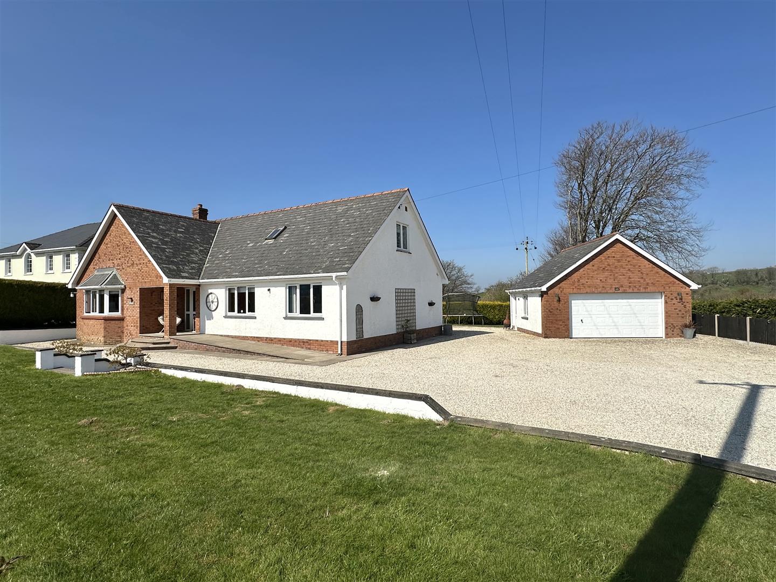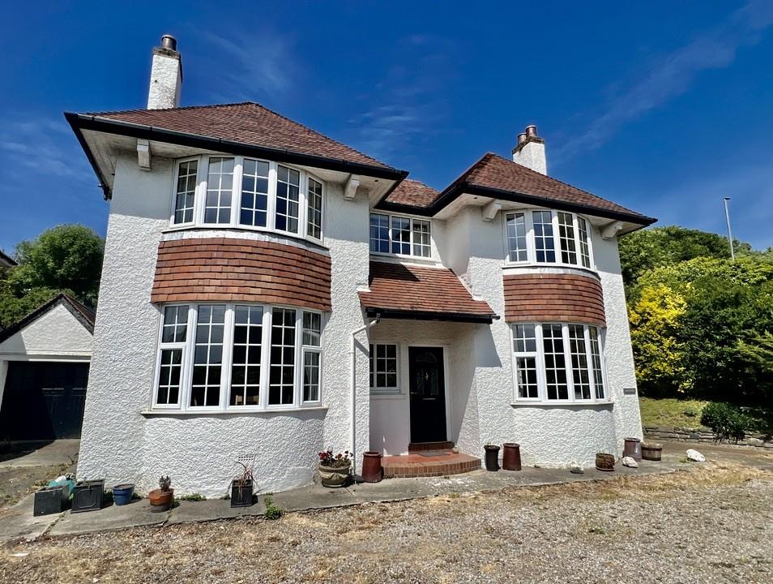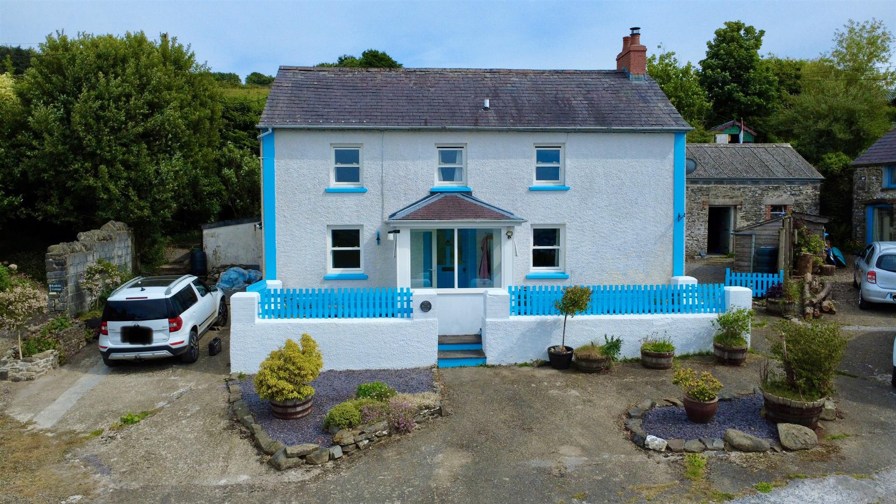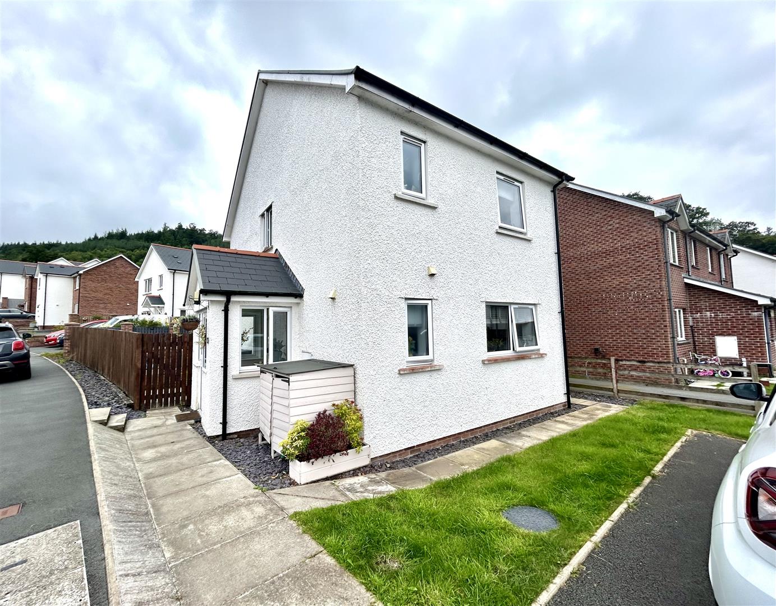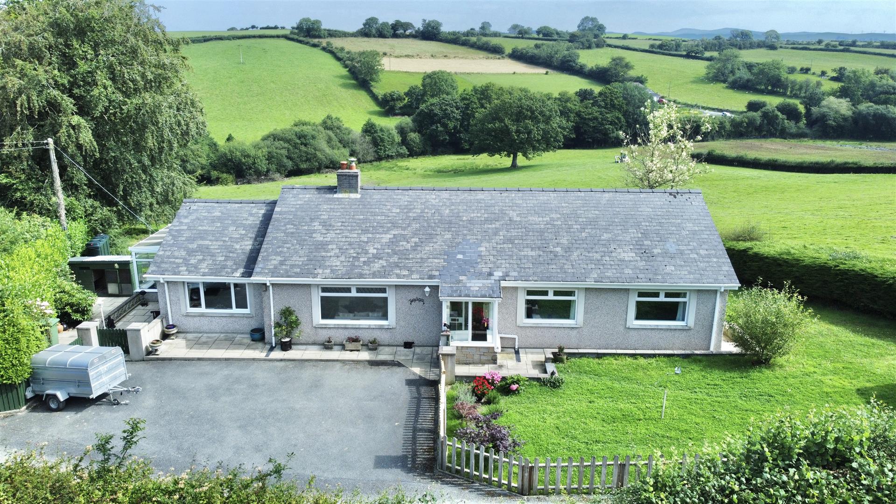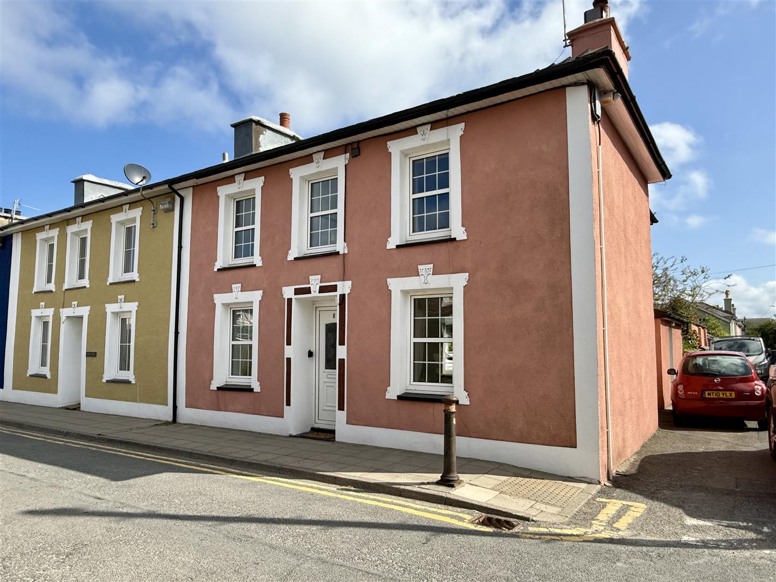
Key Features
- Improveable End Terraced House
- 3 / 4 Bedrooms
- 3 / 4 Living Rooms
- Needs Total Modernisation
- Enclose Rear Garden
- Stone's Throw From Village Centre
- On Street Parking Only
- 7 Minutes From Whitland
- 10 Mins From Carmarthen
- No Onward Chain


Summary
A real opportunity for those looking for a “Fixer Upper” and not afraid of a little elbow grease and effort. This end of terraced DOUBLE FRONTED HOUSE has had some work done already, but due to ill health, still NEEDS SELECTIVE REFURBISHMENT, but offers the chance to create a dream home tailored to your exact specifications. The property comprises 3 / 4 RECEPTION ROOMS, 3 / 4 BED FIRST FLOOR BEDROOMS, A KITCHEN, BATHROOM AND AN ENCLOSED REAR GARDEN. There is only ON-STREET PARKING nearby but the village shops are literally a stone’s throw away for prospective buyers with no car.Rooms
LOCATION & DIRECTIONS
What3words location: /// message.volume.promoting Very conveniently set in a slightly set back position on Kingswood Terrace near the centre of the village of St Clears. Being a bigger than average village, St Clears offers a very good range of amenities including numerous village shops, small supermarkets, leisure centre, Doctor's surgery, public houses, a Chemist and a a McDonalds etc, while the county town of Carmarthen is just 10 minutes away by car. From Carmarthen take the A40 west as if heading towards Pembroke, Fishguard, Tenby etc. At the roundabout, take the 3 exit back into the village and proceed straight through the traffic lights. Continue along Pentre Road, past the war memorial (on the left) and turn left immediately after the Chemist into Corvus Terrace. The property will be seen on the right after approx 50 yards.
CONSTRUCTION
We understand the property is mainly built of traditional solid stone walls with a more recent brick / block rear extension under a duo pitched slated roof to provide the following accommodation. FRONT ENTRANCE HALL with a staircase to the first floor, tiled floor and an under-stairs cupboard.
BAY FRONTED LIVING ROOM
3.115 x 3.018 min (10'2" x 9'10" min)With exposed floorboards, a decorative traditional tiled grate with a glazed side cupboard.
FRONT LIVING ROOM 2
3.116 x 2.905 max (narrowing to 2.596) (10'2" x 9Having a Terrazzo tiled floor and an opening for a decorative fireplace - chimney removed.
REAR LIVING / DINING ROOM
3.475 x 3.012 (11'4" x 9'10")Quarry tiled floor and fitted with an antique cast iron cooking range in a traditional tiled grate.
SIDE ROOM 4
3.475 x 1.912 maximum (11'4" x 6'3" maximum)Red and black quarry tiled floor.
KITCHEN
2.913 x 2.323 (9'6" x 7'7")Red and black quarry tiled floor, dual aspect windows and side door.
FIRST FLOOR
"L" shaped LANDING with access to a spacious loft and an airing cupboard to one side. NB: The property is empty; should prospective buyers want to check the loft, they would need to bring their own ladder.
FRONT DOUBLE BEDROOM 1
3.439 x 3.093 (11'3" x 10'1")Sash window.
REAR DOUBLE BEDROOM 2
3.507 x 3.411 max (11'6" x 11'2" max)FRONT SINGLE BEDROOM 3
3.998 max x 3.137 max (13'1" max x 10'3" max)"L" shaped with 2 exposed stone walls.
SIDE ROOM 4
3.493 x 1.964 (11'5" x 6'5")BATHROOM
2.310 x 1.994 (7'6" x 6'6")Half tiled and fitted with a traditional white 3 piece bathroom suite comprising a panelled bath, pedestal washbasin and a WC.
EXTERNALLY
To the front, there is a slightly raised walled and railed forecourt with a full width verandah. To the side, there is a gated access to the rear courtyard and an approx 40' long rectangular shaped enclosed rear garden - currently laid to lawn, with an OUTBUILDING of brick construction under a slated roof. THERE IS ONLY A SIDE ACCESS AND THERE IS NO REAR ACCESS TO THE PROPERTY.
SERVICES
Mains electricity, water and drainage. We understand there is main gas in the road but not connected to the property.
COUNCIL TAX
We understand the property is in Council Tax band C and that the Council Tax payable for the 2023 / 2024 financial year is £1,582 which equates to approximately £131.83 per month before discounts.
BOUNDARY PLAN
PLEASE NOTE THAT HE BOUNDARY PLAN IS FOR IDENTIFICATION PURPOSES ONLY.
EPC
Map
Brochure
Download























