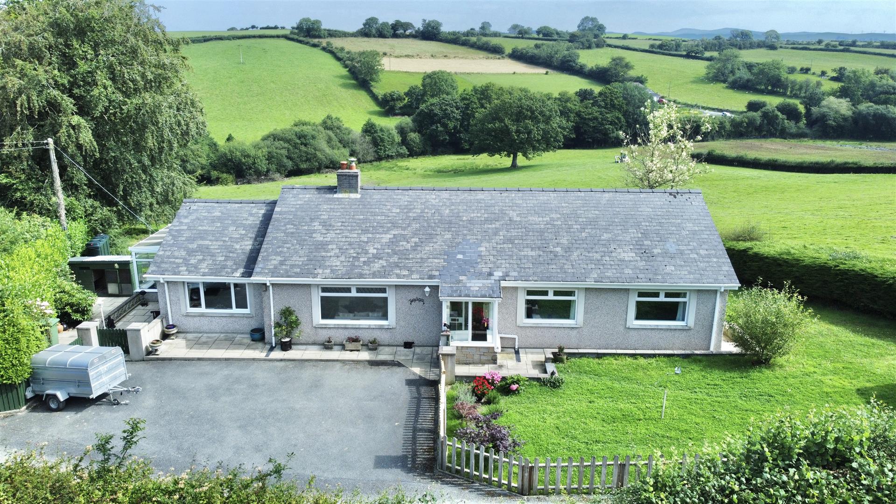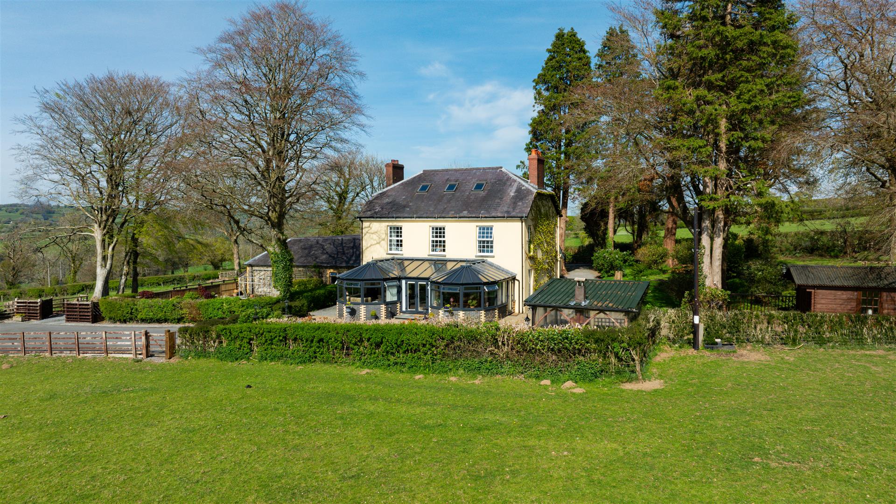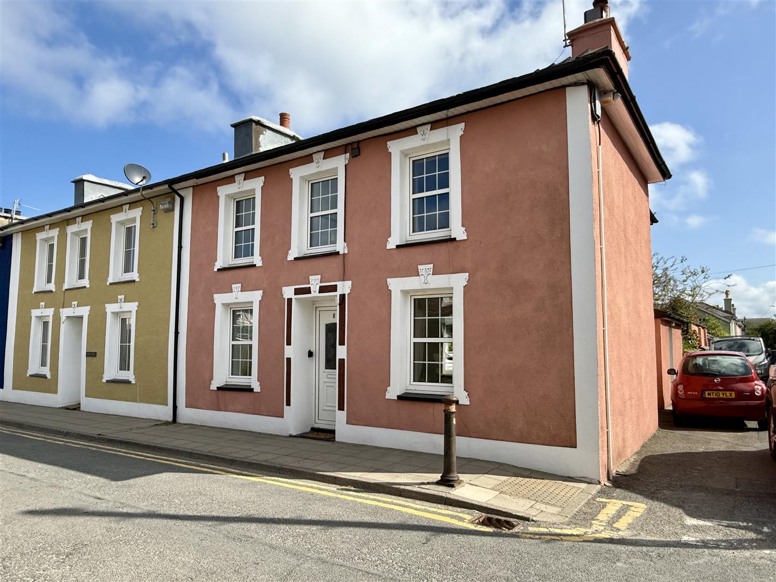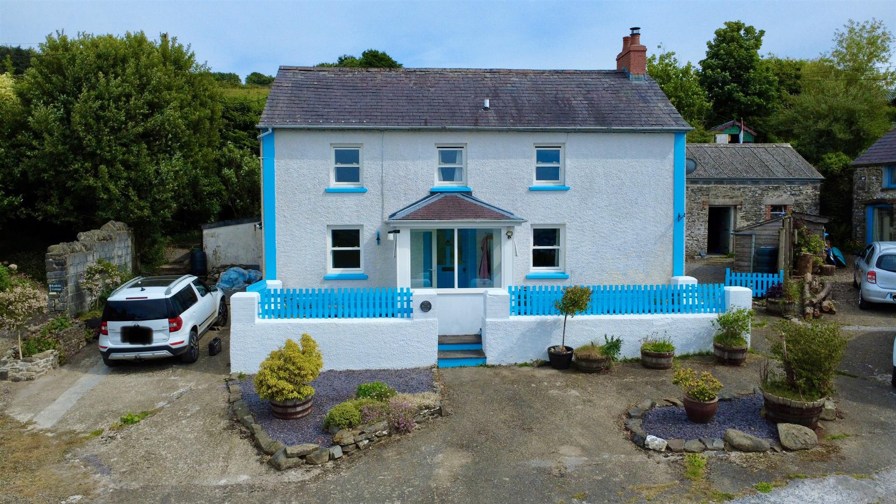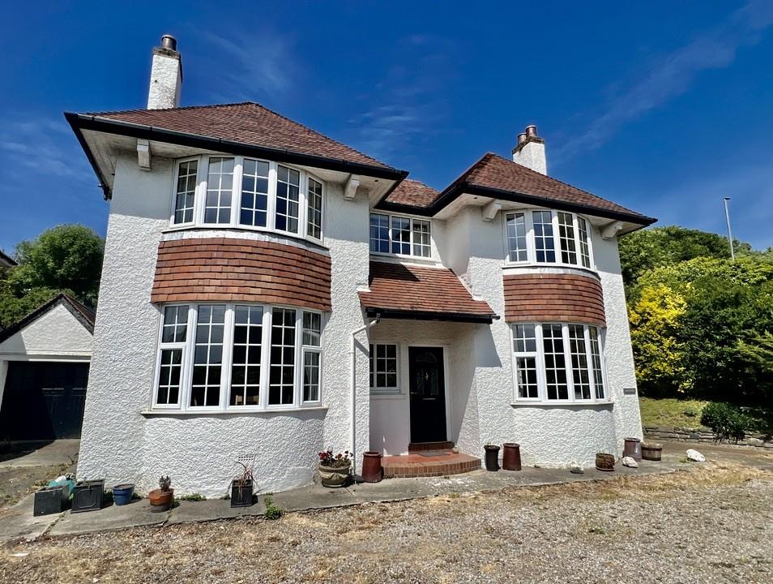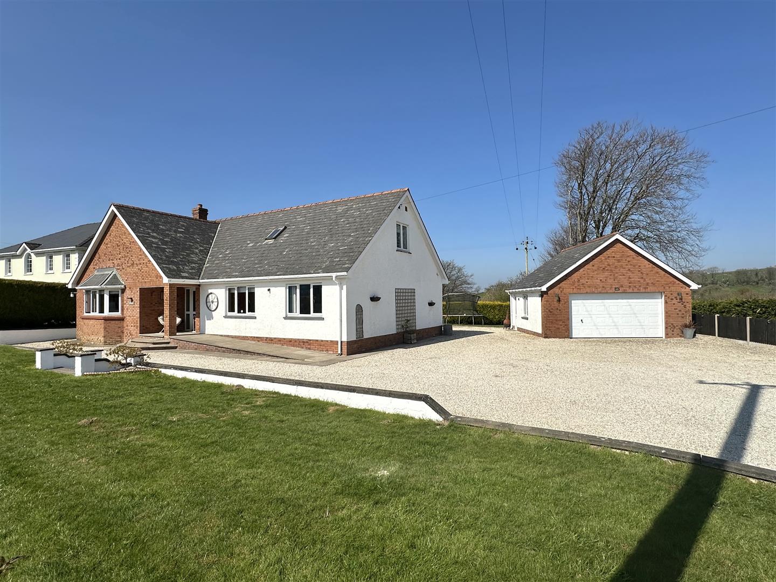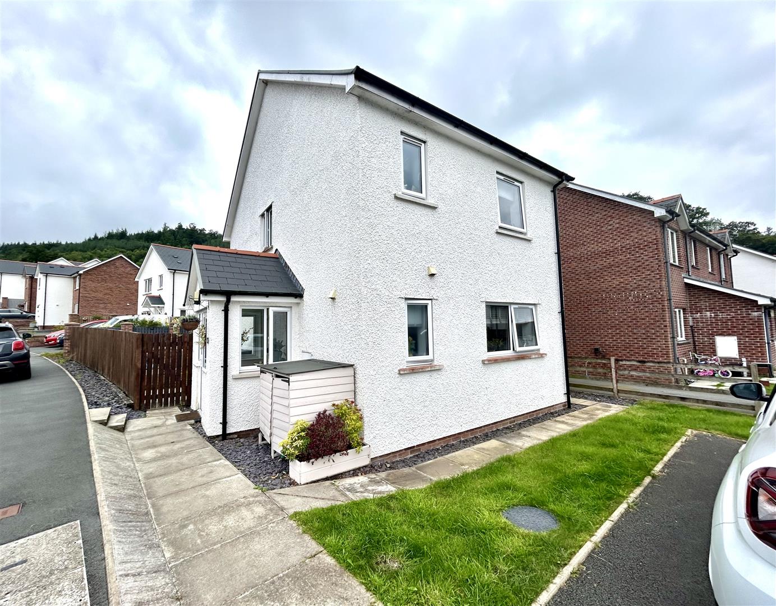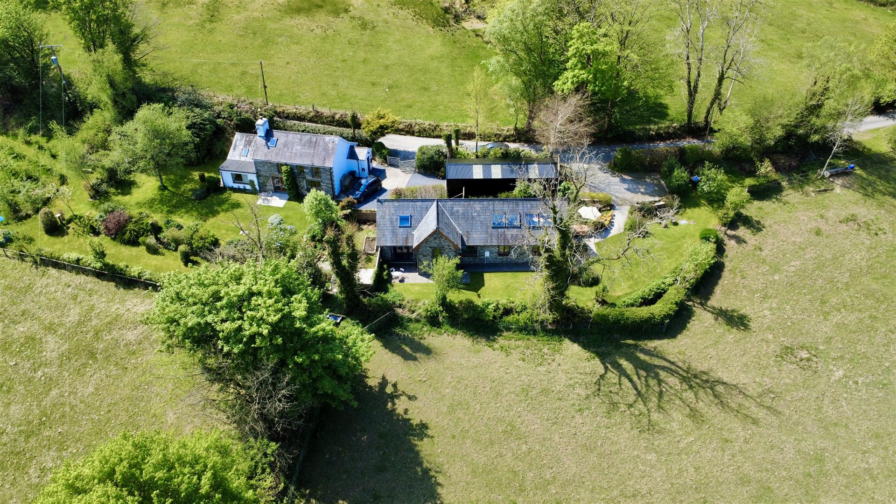
Key Features
- Well presented 3 Bedroomed Semi-Detached House
- Lovely views over Pencarreg Lake
- Oil Centrally Heated & uPVC Double Glazed
- Spacious plot with Lawned Garden
- Garage / Workshop
- Parking space for 2
- Available Chain Free - Ready for immediate occupation
- Ideal first time buyer, family or retirement purchase


Summary
Here we have a well presented 3 bedroomed, oil centrally heated, double glazed semi-detached house which has been extended over the years, now providing homely & comfortable accommodation, standing on a spacious plot with garage, lawned gardens & 2 store sheds. A particular attraction of this property is its aspect with lovely, envious views over Pencarreg Lake at the rear. Ideal firs time purchase or indeed a family / retirement property, no onward chain & ready for immediate occupation.Rooms
Location
Most conveniently situated just over a mile from the Market Town of Llanybydder, on a regular bus route, 4 miles from the University town of Lampeter which provides a good range of everyday amenities, cafe's, supermarkets etc. The administrative town of Carmarthen is some 18 miles to the South with good access onto the M4, rail transport services and a diverse range of amenities.
Description
The semi-detached house thought to date back to the 1950's, built of cavity walls under a pitched tiled roof with rear extension, elevations roughcast & benefitting from oil central heating & uPVC double glazing provides the following -
Front Entrance Porch
with front entrance door to -
Reception Lobby
with staircase to first floor & door to -
Front Lounge / Living Room
5.26m x 3.15m (17'3" x 10'4")with open fireplace, door to -
Sitting Room / Dining Room
5.26m x 2.79m (17'3" x 9'2")Open fireplace, built in store cupboards to either side
Kitchen
3.12m x 2.95m (10'3" x 9'8")With tiled walls and floor & fitted base & wall units, working surfaces, built in oven and grill, 4 ring electric hob with extractor fan over, washing machine, fridge, single drainer sink h/c, door to grounds at rear with external WC and freezer shed.
FIRST FLOOR
Landing
with access to loft space, airing cupboard
Bathroom
1.83m x 1.60m (6' x 5'3")Bath with 'Redring' shower over, pedestal wash hand basin, wall heater
Separate WC
Rear Double Bedroom
3.56m x 2.79m' (11'8" x 9'2')with fitted wardrobe and lovely views across Pencarreg lake.
Front Double Bedroom
3.56m x 3.45m (11'8" x 11'4")fitted wardrobes
Single Bedroom
3.56m x 3.45m (11'8" x 11'4")fitted cupboard
Externally
A spacious level plot with low maintenance grounds via front lawned garden, flower shrubs, 2 store sheds & with spectacular views over Pencarreg lake to the rear.
Views over Pencarreg Lake
Garage / Workshop
6.10m x 3.05m (20' x 10')Hardstanding to front for 2 cars
Services
We are informed the property is connected to mains water, electricity & drainage, oil fired central heating.
Council Tax Band 'C'
We understand the property is in council tax band 'C' with the amount payable per annum being £1820.
Directions
What3Words: wiping.remaining.flesh
From Llanybydder take the A485 towards Pencarreg, continue on in to the village, take left hand turning at the bus stop and the property can be found immediately after on your right hand side.
EPC

Map
Brochure
Download























