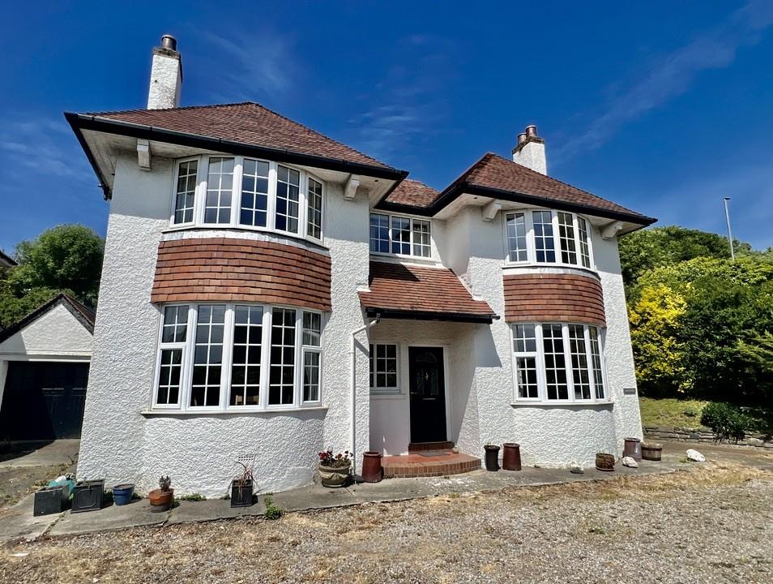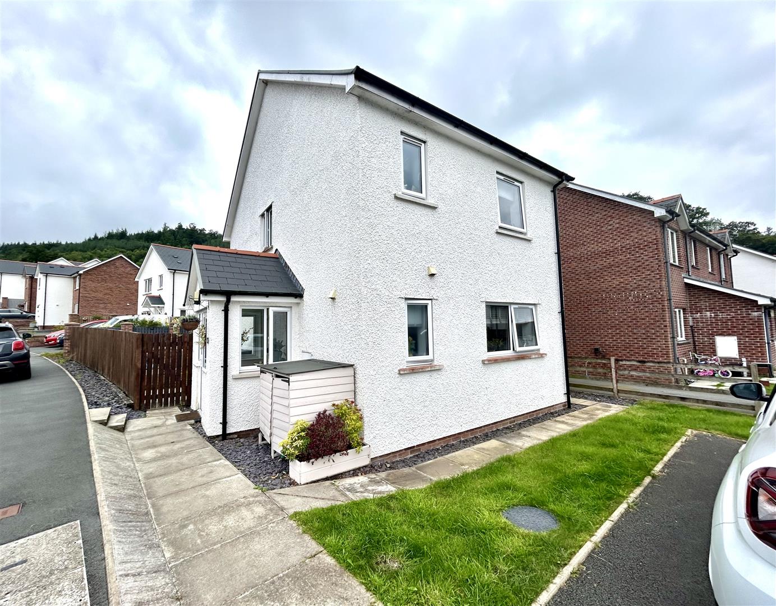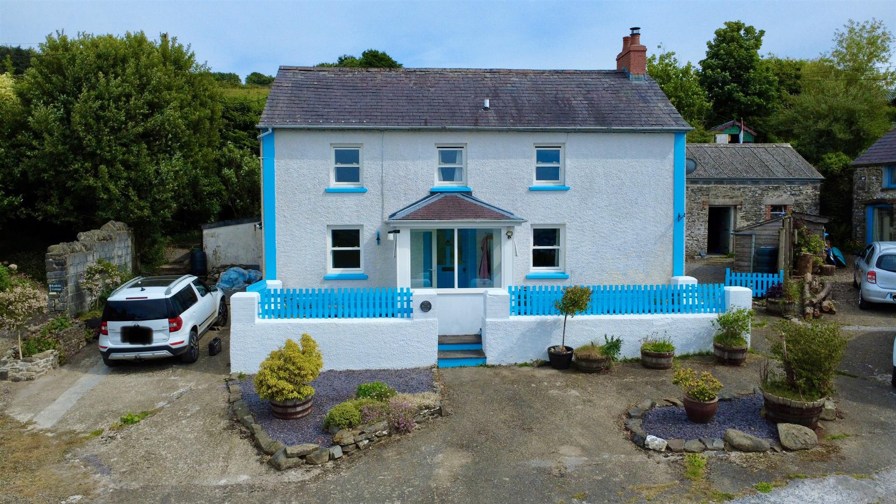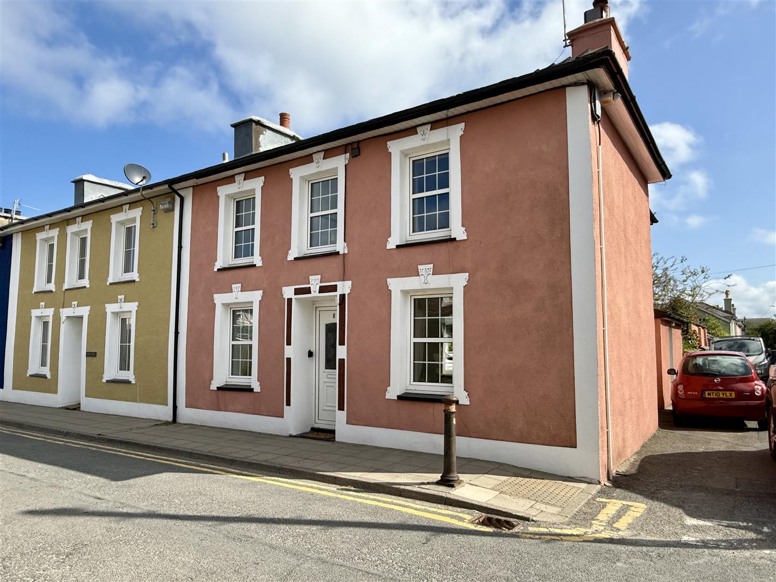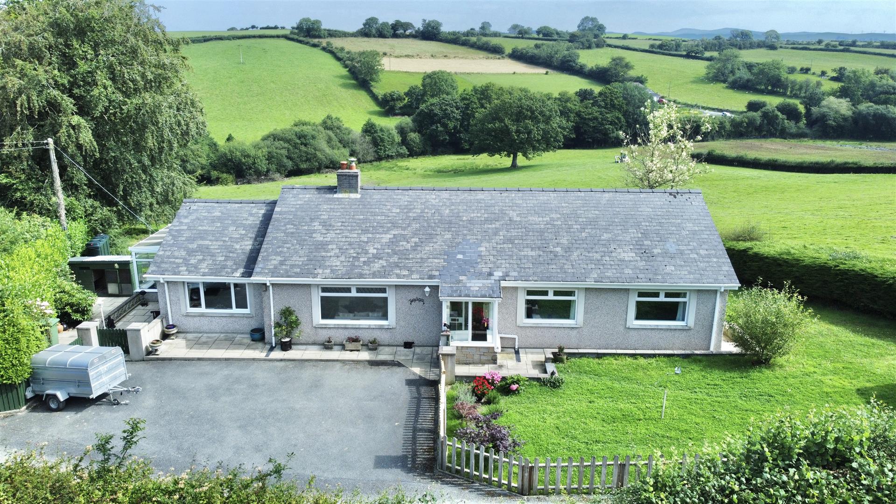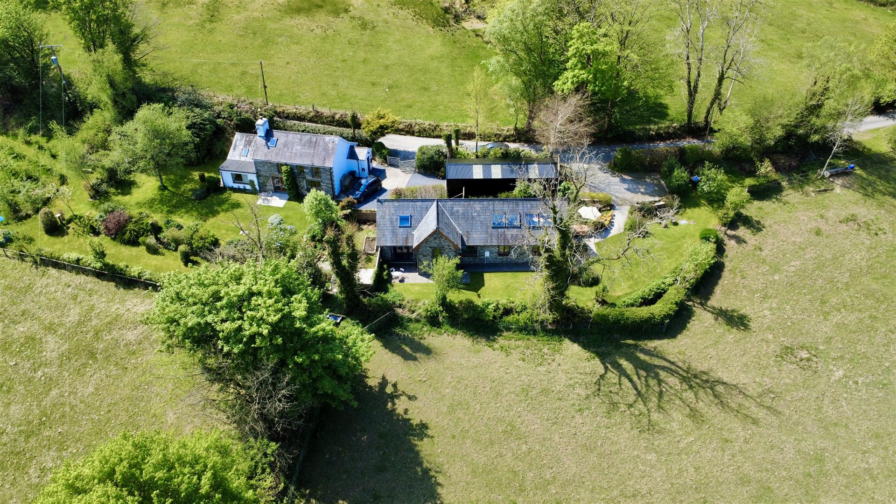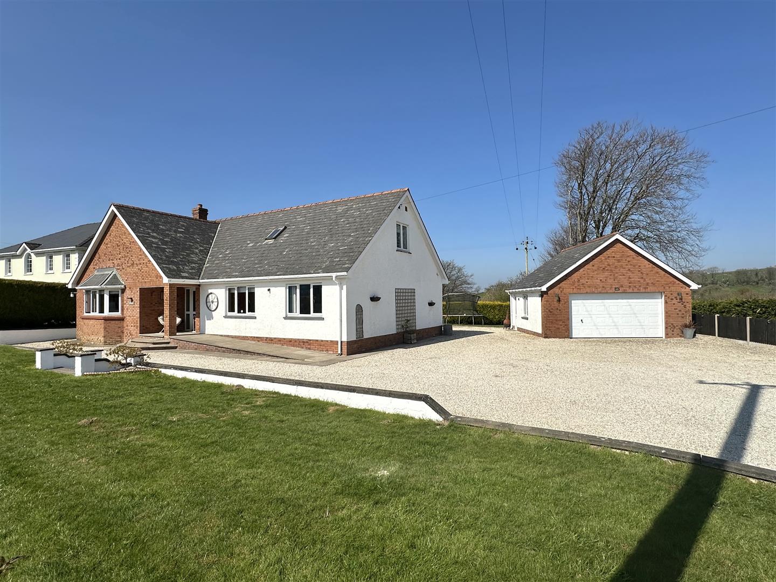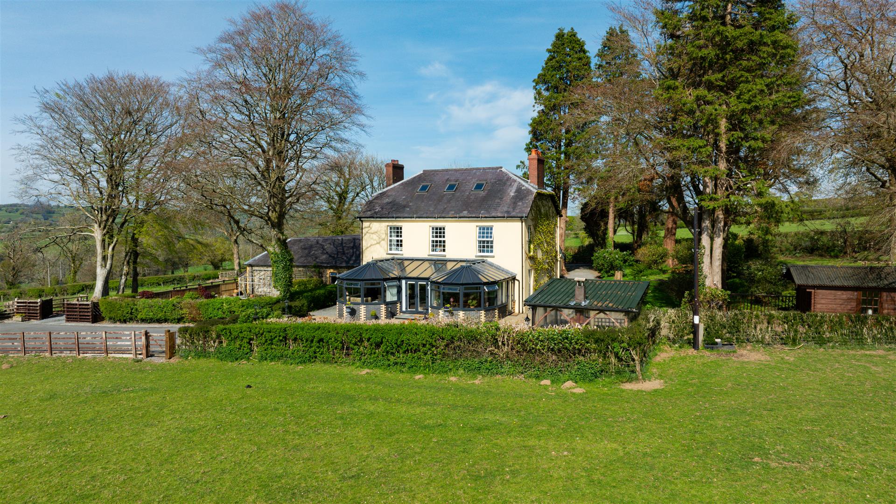
Key Features
- Imposing Detached Period 4 Bedroomed House
- Detached Workshop
- Enclosed low maintenance Grounds to Rear
- Substantial tarmac drive providing ample parking for several cars
- Significant potential as a family home
- Views over the market Town of Llanybydder & the Teifi Valley
- Spacious rooms throughout
- Convenient village location
- CHAIN FREE


Summary
Imposing detached 4 bedroomed house offering spacious accommodation in a generous 0.25 acre central village plot. The property enjoys open views over the Teifi Valley to the rear and is conveniently placed in the Market Town of Llanybydder. The property benefits further from a detached workshop with enclosed and manageable grounds to the rear & ample parking for several vehicles. ** Option of adjacent building plot by separate negotiation **** AVAILABLE CHAIN FREE **
Rooms
Location
Conveniently located in the Market Town of Llanybydder which provides a good range of everyday facilities and amenities including Primary School, Doctors Surgery, a popular bakery, off license shops etc. The property is on a regular bus route & is only some 5 miles from the University and Market Town of Lampeter and is 17 miles North of Carmarthen which provides good access to the M4, along with rail transport and further services.
Description
A spacious 4 bedroomed detached house with the benefit of uPVC double glazing and oil central heating, this imposing property enjoys a spacious plot and has significant potential as a family home. The property benefits from several reception/living rooms, a large kitchen and generous sized rooms throughout. The accommodation affords more particularly the following:
Front Entrance Porch to -
part tiled
Reception Hallway
with under-stairs storage cupboard
Living Room
4.14m x 3.99m (13'7" x 13'1")A spacious front living room with attractive fireplace having granite hearth and surround, radiator
Front Sitting Room
4.27m x 3.86m (14" x 12'8")with double aspect windows, radiator
Rear Sitting Room
4.19m x 3.45m (13'9" x 11'4")with fireplace having granite hearth and surround, alcove shelving, radiator
Kitchen
5.38m x 3.28m (17'8" x 10'9")A very generously sized kitchen which leads through to the conservatory with an excellent range of fitted base & wall units, 1 1/2 drainer sink, eye level electric oven, 4 ring gas hob with concealed extractor hood over, space for fridge freezer, slate flooring & door to side porch.
Rear Conservatory
4.67m x 2.95m (15'3" x 9'8")being spacious with door to grounds at rear & slate flooring.
Side Entrance Door
slate flooring
FIRST FLOOR
Landing
with access to loft
Rear Bedroom 1
3.71m x 2.64m (12'2" x 8'8")with radiator, built in wardrobe / storage space & airing cupboard.
Bathroom
3.48m x 2.62m (11'5" x 8'7")A generous sized suite being part tiled with corner shower cubicle, electric shower, WC, bath, toiletries cupboard, wash hand basin & attractive countryside views.
Rear Bedroom 2
Built in wardrobes & storage, wash hand basin, pleasant countryside outlook, radiator
Front Double Bedroom
4.32m x 3.51m (14'2" x 11'6")with radiator & built in wardrobes / shelving.
Office / Box Room
2.51m x 1.91m (8'3" x 6'3")radiator
Principle Bedroom
4.27m x 4.01m (14' x 13'2")with wash hand basin, built in wardrobes/storage, radiator
Externally
The property is approached via a walled & railed gated entrance with steps up to patio at the front, the property has a largely walled & panelled fenced boundary which makes the rear a well enclosed space with tarmacadam drive that extends around the entire property providing ample parking and turning space for several vehicles. Further on there is a low maintenance section of lawned garden which is bisected by a gravelled path.
Workshop
8.08m x 5.00m (26'6" x 16'5")Housing the external oil boiler & oil tank, workbenches.
External WC
with wash hand basin
Services
We are informed the property is connected to mains water, electricity & drainage, oil fired central heating (not tested). Superfast fibre broadband is available at the property (subject to any connection charges).
Council Tax Band 'F'
We understand the property is in council tax band 'F' with the amount payable per annum being £2757.
Directions
What3Words: speeches.worry.expecting
The property can be found on the Carmarthen Road out of the market town of Llanybydder as identified by the agents for sale board.
EPC

Map
Brochure
Download
























