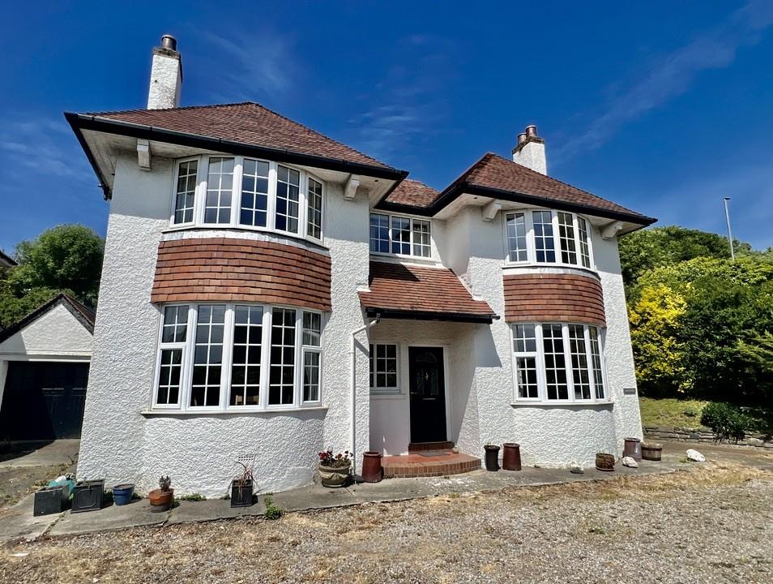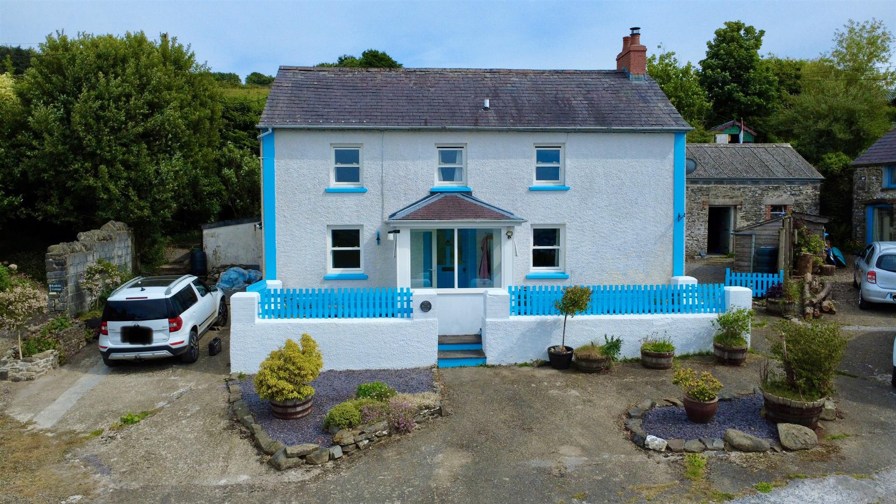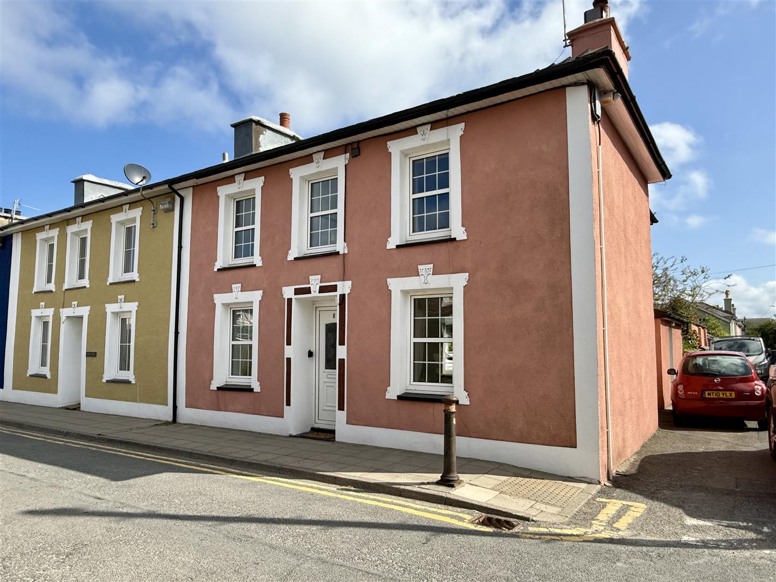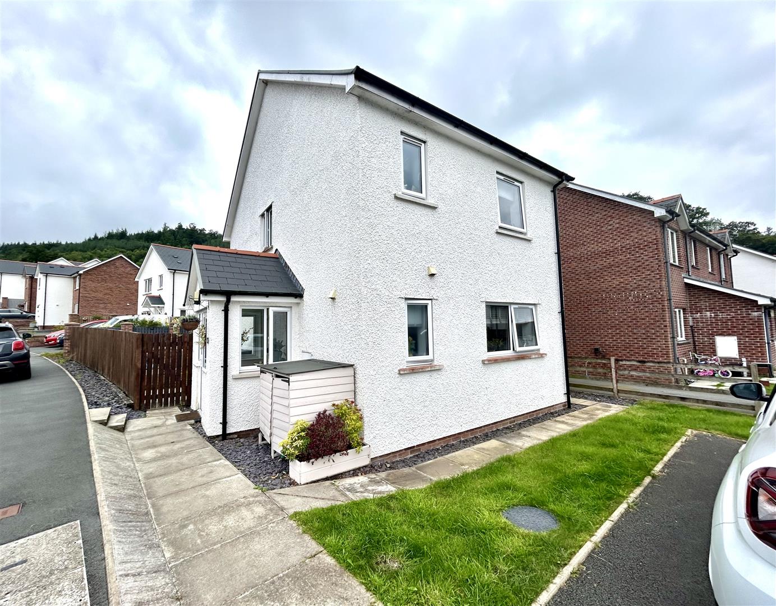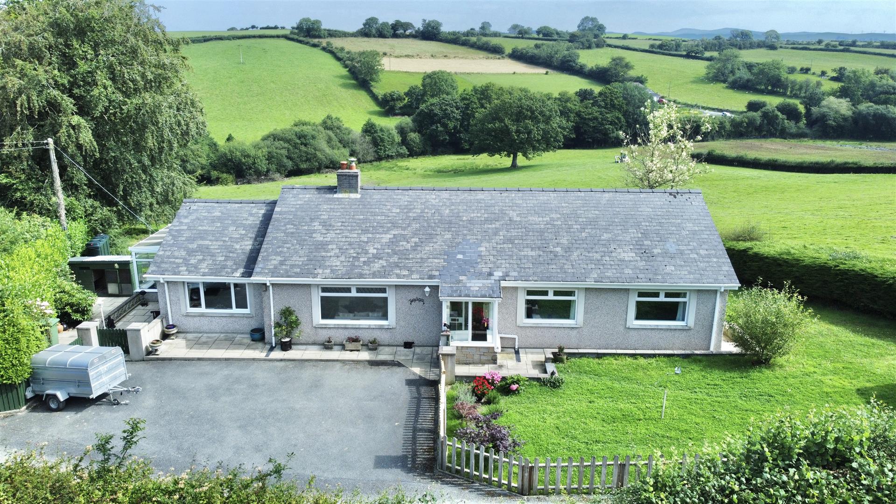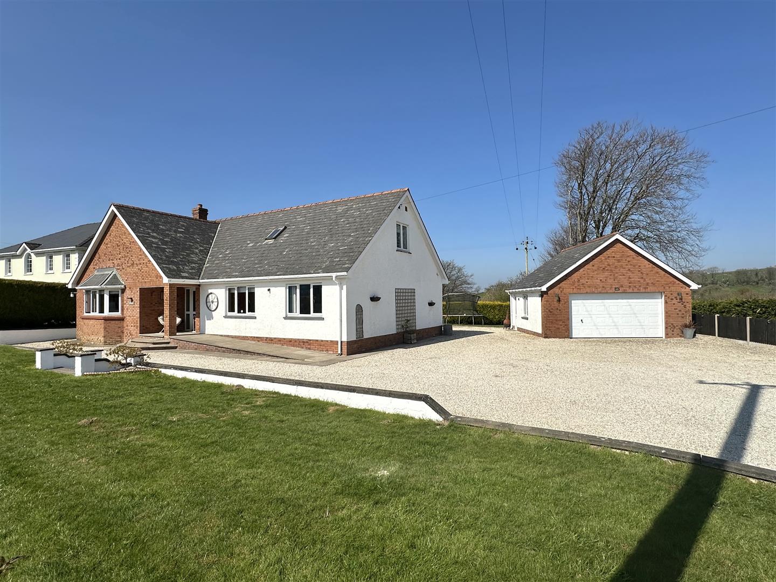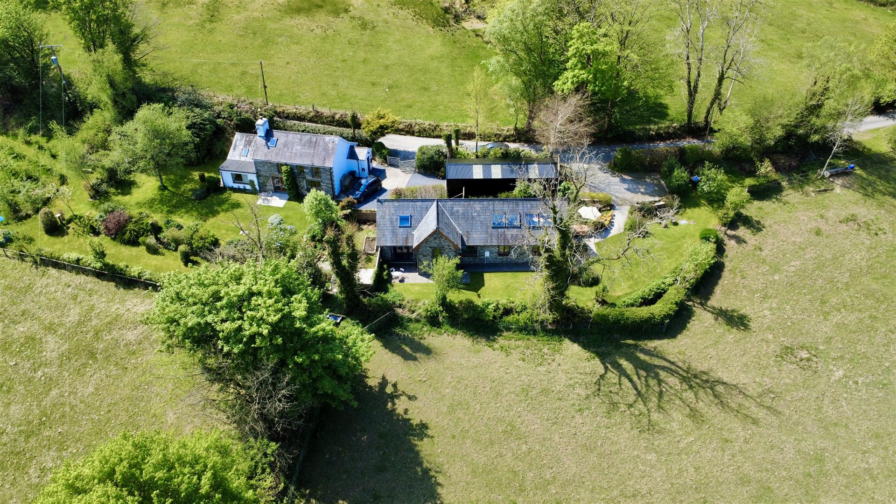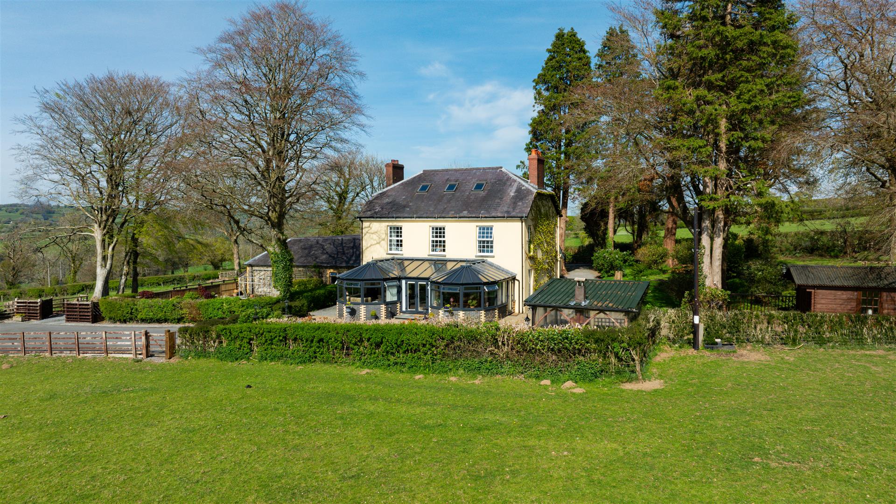
Key Features
- Spacious 3 Bedroom Bungalow
- In a popular Residential location
- Within walking distance of amenities
- uPVC Double Glazing
- Oil Fired Central Heating
- Easy to maintain grounds
- Front off road parking area
- Ideal for 1st Time Buyers/Retirement
- Chain Free


Summary
A deceptively spacious detached 3 bedroom bungalow with easy to maintain grounds in a popular residential location on the outskirts of the upper Teifi valley and market town of Tregaron within walking distance of a good range of local amenities and sitting in the foothills of the Cambrian mountains.*** Available Chain Free ***
Rooms
LOCATION
Attractively positioned in a popular residential locality known as Pwllswyddog, on the outskirts of the Teifi valley and market town of Tregaron. Tregaron offers a good range of everyday amenities including shop, post office, public houses, chemist, doctors surgery, 3 to 16 schooling and popular with those having country pursuits at heart, being on the edge of the Cors Caron National Nature reserve and sitting in the foothills of the Cambrian Mountains.
DESCRIPTION
A detached bungalow residence of traditional construction having the benefit of mainly uPVC double glazing and oil fired central heating. The property offers the following accommodation -
SIDE ENTRANCE DOOR to
KITCHEN/DINER
3.45m x 2.97m (11'4" x 9'9")with a range of fitted kitchen units at base and wall level incorporating oven, hob and space for automatic washing machine, single drainer sink unit, oil fired central heating boiler, radiator
HALLWAY
Separate front entrance door, radiator, access to airing cupboard with copper cylinder
LIVING ROOM
3.96m x 3.35m (13' x 11')With brick fireplace having parkray range inset (currently not operational), radiator, front window
OFF THE INNER HALLWAY -
BEDROOM 1
3.45m x 3.43m (11'4" x 11'3")Radiator
BEDROOM 2
2.62m x 2.51m (8'7" x 8'3")Radiator, built-in wardrobes
BEDROOM 3
2.67m x 1.75m (8'9" x 5'9")Radiator
BATHROOM
With a panalled bath having shower unit over, pedestal wash hand basin, toilet, part tiled walls, door to storage cupboard.
EXTERNALLY
Front parking area and front garden, further rear garden area, the whole being easy to maintain making this a property ideal for retirement or 1st time buyers.
SERVICES
We are informed the property benefits from connection to mains water, mains electricity and mains drainage, oil fired central heating.
COUNCIL TAX BAND - C
Amount Payable: £1696 http://www.mycounciltax.org.uk/
EPC

Map
Brochure
Download
















