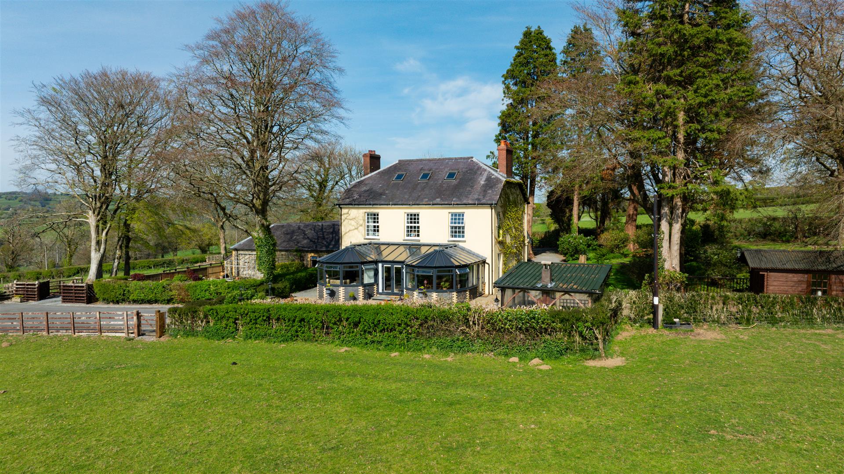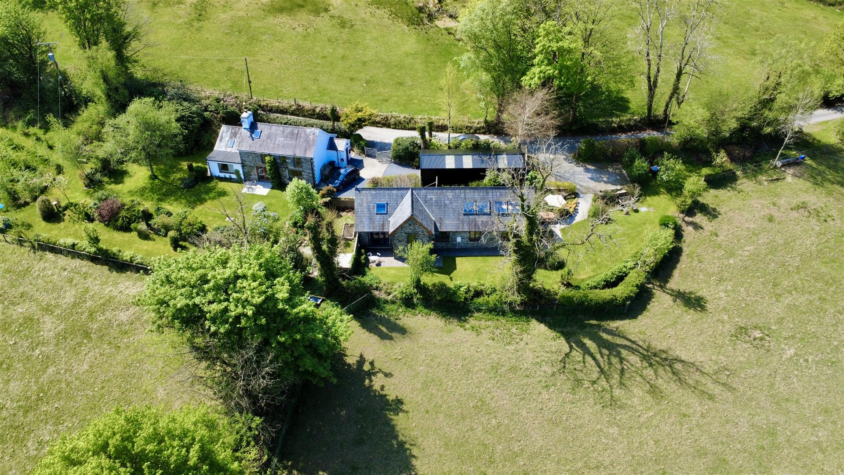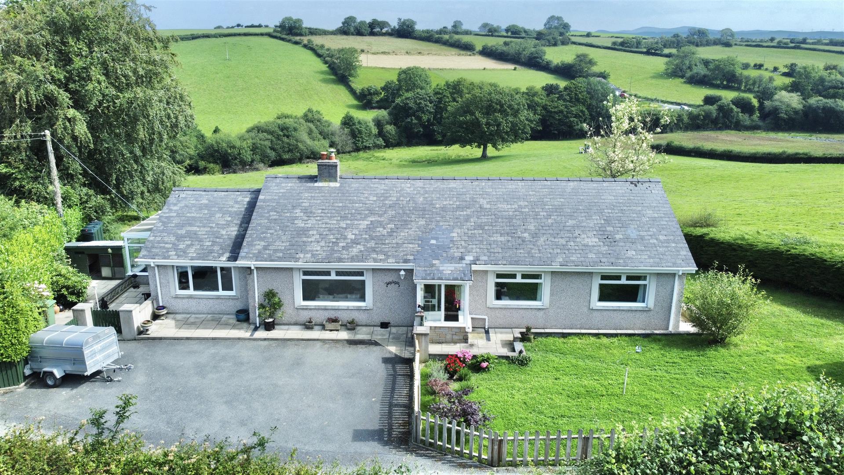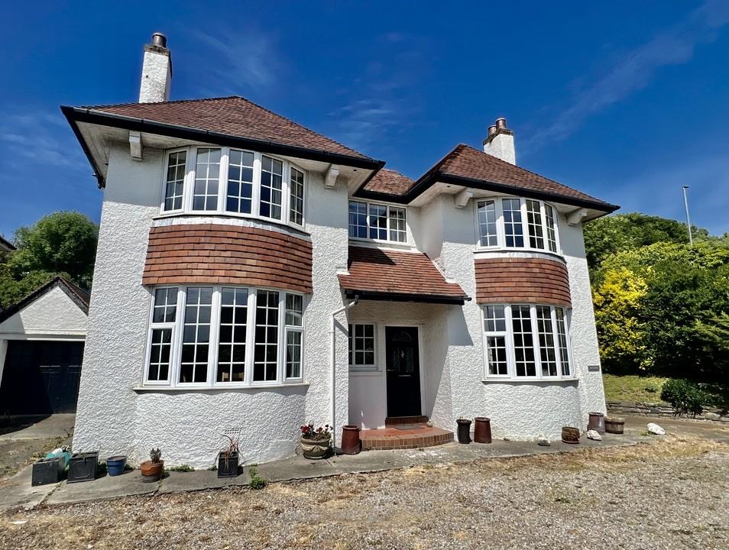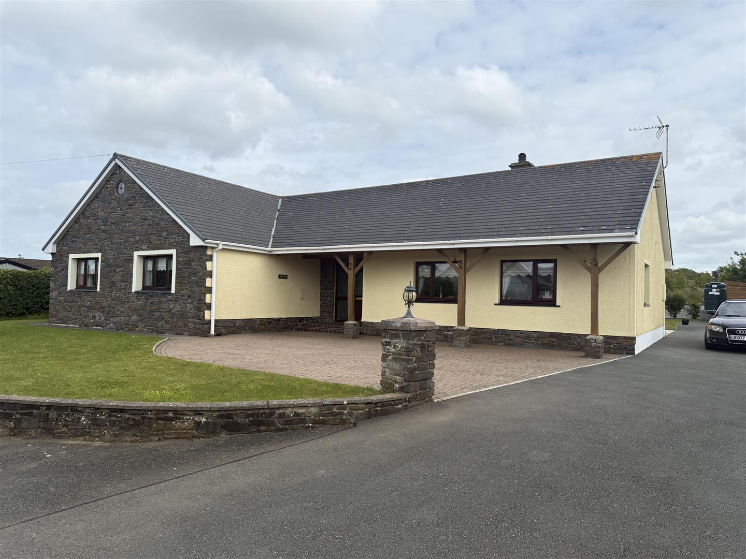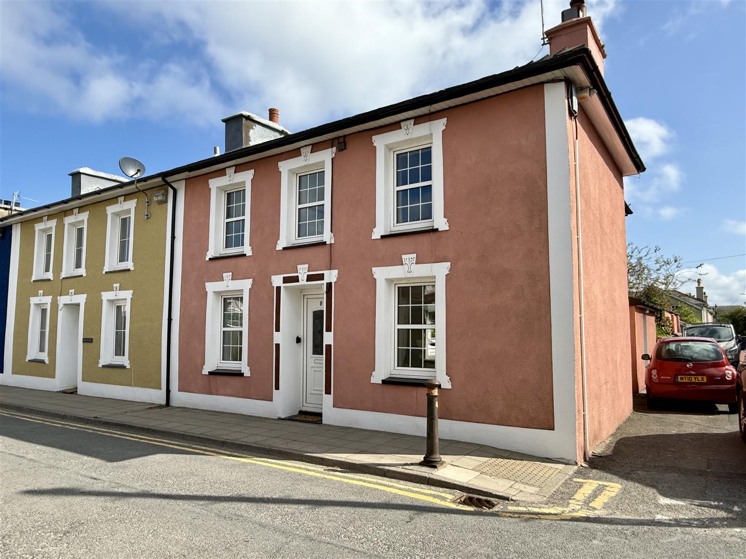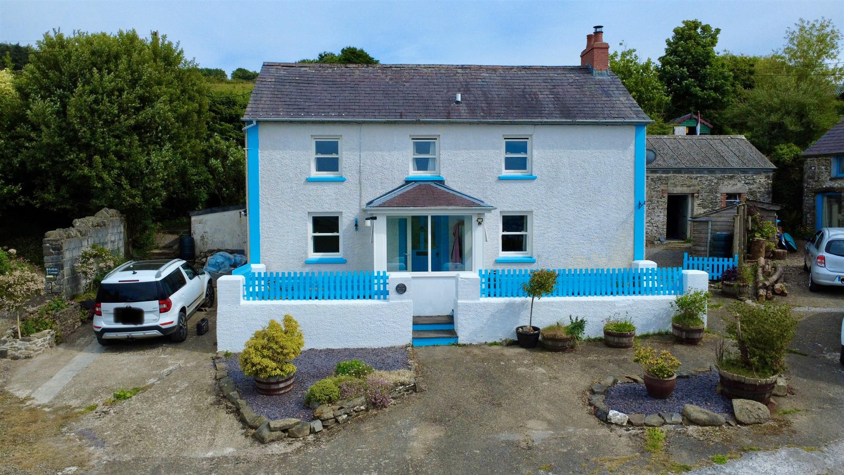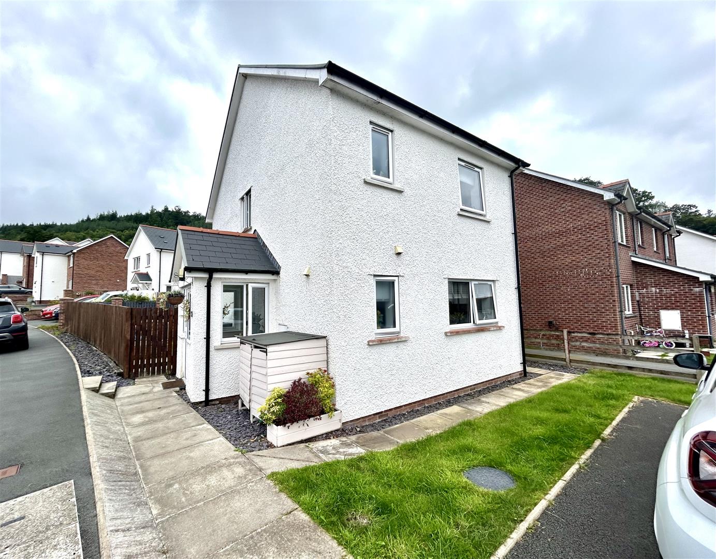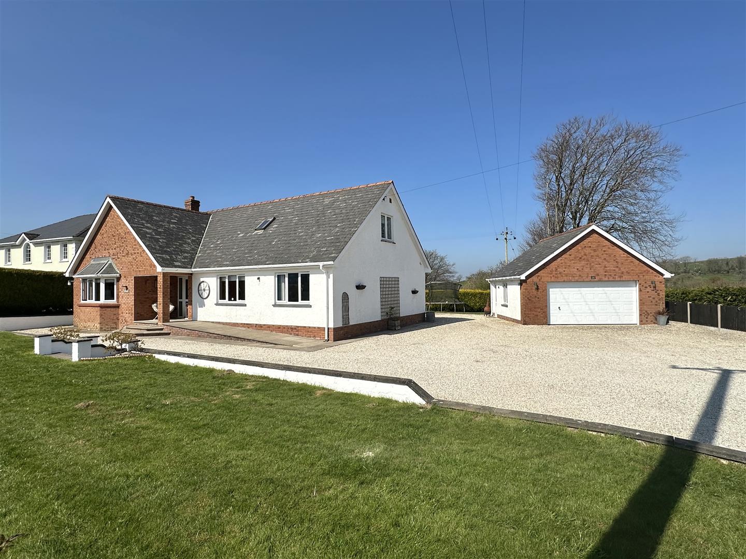
Key Features
- Well presented 3 bedroom semi detached house
- Lpg Central Heating
- uPVC double glazing
- Recently refurbished
- Conveniently located
- Within walking distance to the village
- Suit 1st time buyers/family occupation
- With picturesque views
- Convenient to Lampeter and Aberystwyth


Summary
A well presented semi detached house in a convenient village location, offering good sized 3 bedroomed accommodation with the benefit of lpg central heating and uPVC double glazing. This attractive property would make a lovely home with attractive kitchen and bathroom fitments, together with rear utility room and having a pleasant rear patio and garden, within walking distance to the village, located in the foothills of the Cambrian mountains with picturesque views.Rooms
LOCATION
The property is conveniently positioned in the popular residential development of Maesydderwen in the centre of the village of Pontrhydfendigaid, nestling in the foothills of the Cambrian mountains. Pontrhydfendigaid offers a good range of amenities with primiary school, shop, public house and places of worship, being just north of the larger town of Tregaron offering a wider range of amenities and also convenient to Lampeter and Aberystwyth being the main employment centres in the area.
DESCRIPTION
A well presented refurbished property, in our opinion ready for immediate occupation with the benefit of lpg gas fired central heating and double glazing. The property would suit first time buyers/family occupation with a good size kitchen/diner, rear utility room and living room together with ground floor cloakroom and 2 double bedrooms, single bedroom and attractive bathroom to first floor.
The property provides more particularly the following -
FRONT uPVC ENTRANCE DOOR to
HALLWAY
Radiator, access to understairs storage cupboard providing storage and coat hanging facilities
CLOAKROOM
With tiled walls and spot lighting having toilet and wash hand basin, heated towel rail
LIVING ROOM
4.06m x 3.48m (13'4" x 11'5")With laminated floor, front window, feature fireplace housing an lpg coal effect gas fire with timber effect surround, double doors to -
KITCHEN/DINING ROOM
6.58m x 2.29m (21'7" x 7'6")Dining Area
With French doors to patio
Kitchen Area
Having extensive range of modern fitted kitchen units at base and wall level incorporating single drainer sink unit, integrated dishwasher and fridge, double oven, lpg hob with extractor hood over, tiled walls
UTILITY ROOM
3.51m x 1.68m (11'6" x 5'6")With rear entrance door, laminated flooring, radiator, base and wall units incorporating single drainer sink unit and plumbing for automatic washing machine
FIRST FLOOR
With stairs from hallway to -
LANDING
Having a large side window
BATHROOM
2.92m x 2.26m (9'7" x 7'5")With bath, separate double shower cubicle, wash hand basin, toilet, fitted spot lighting, heated towel rail
REAR DOUBLE BEDROOM 1
3.51m x 3.25m (11'6" x 10'8")Laminated floor, rear window, radiator
FRONT BEDROOM 2
3.51m x 3.15m (11'6" x 10'4")Radiator, front window with attractive views
FRONT BEDROOM 3
2.95m x 2.06m (9'8" x 6'9")Front window with attractive views, radiator
EXTERNALLY
Front enclosed garden area, attractive rear garden with stone effect paved patio, further grassed area, useful garden workshop, all in a pleasant setting with views towards the Cambrian mountains.
Rear Patio
SERVICES
Mains electricity, mains water, mains drainage.
COUNCIL TAX BAND - B
Amount Payable: £1636 http://www.mycounciltax.org.uk/
EPC
Map
Brochure
Download























