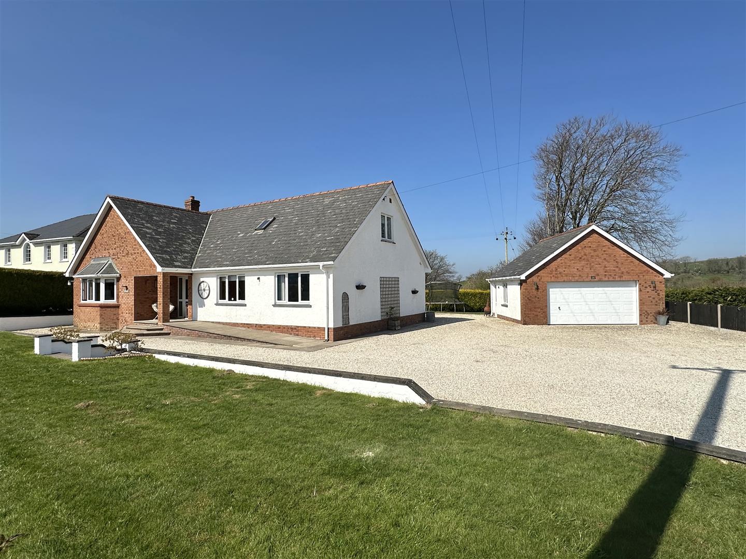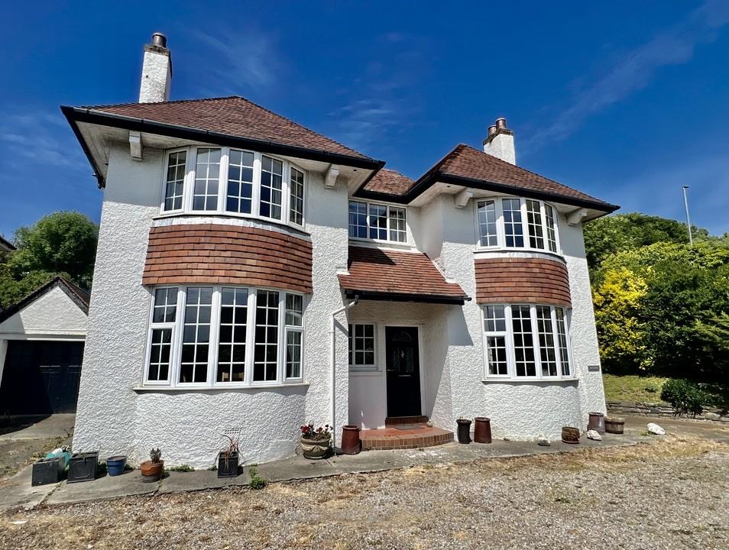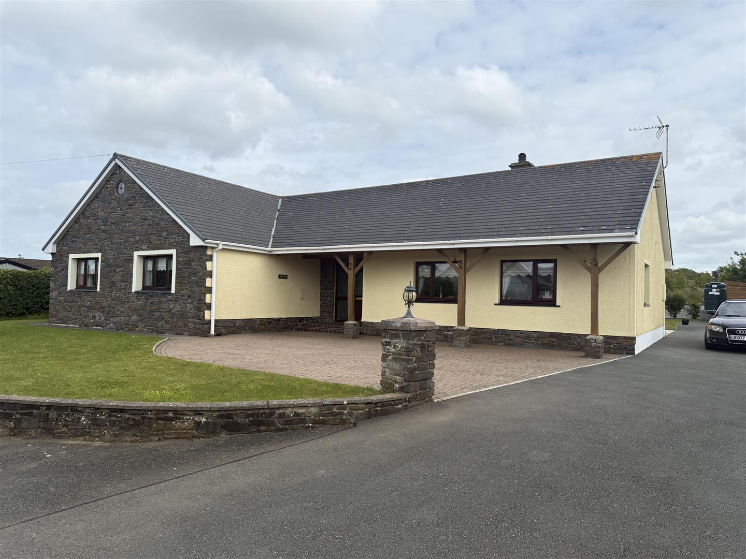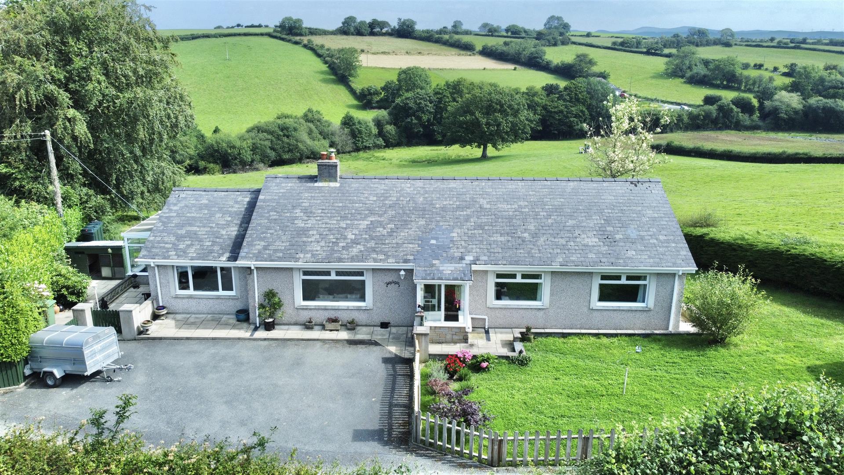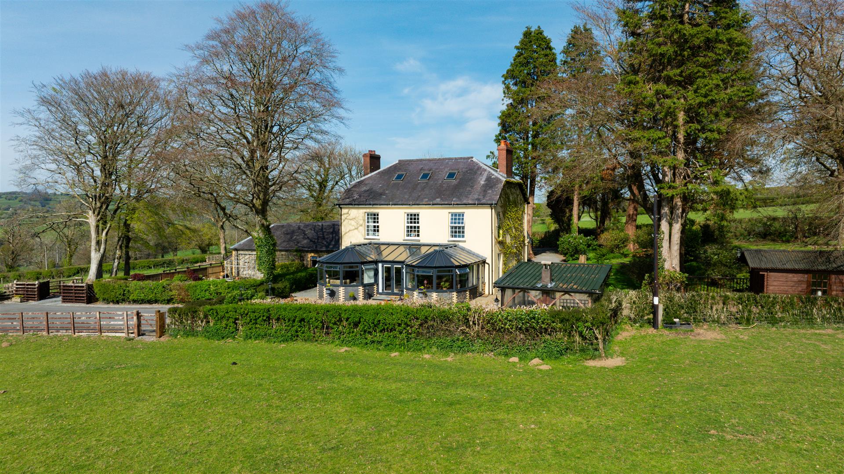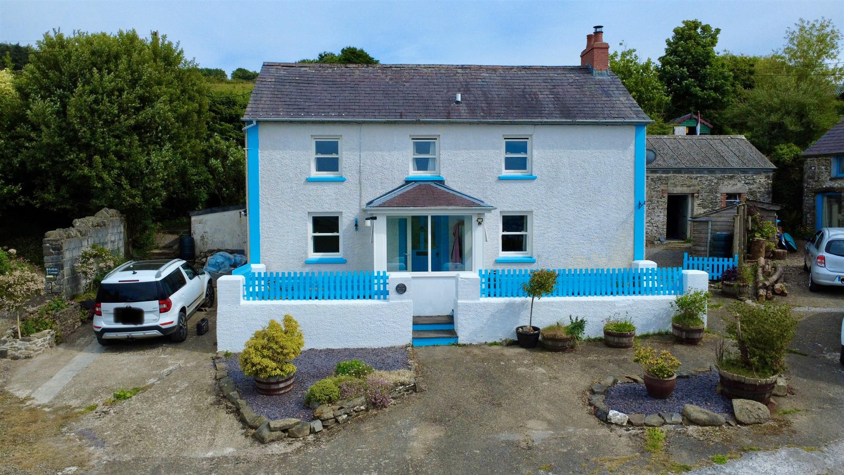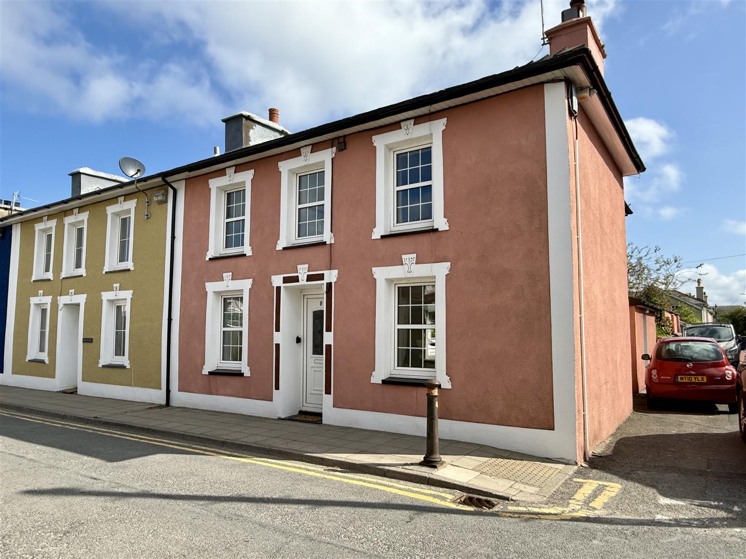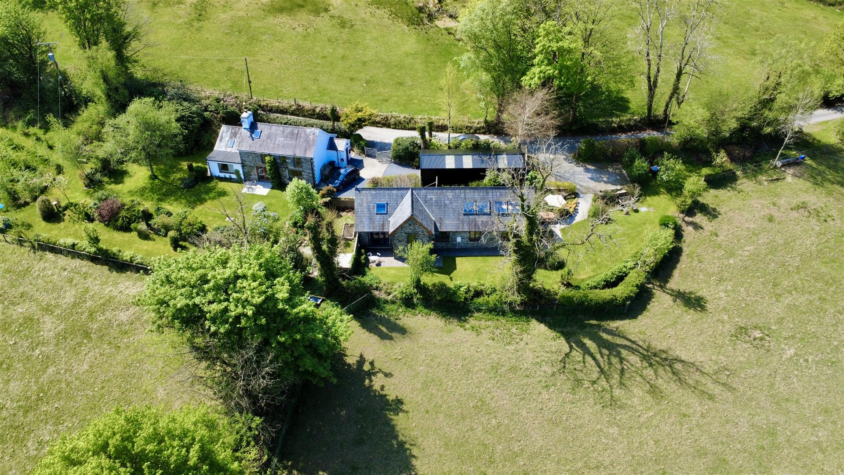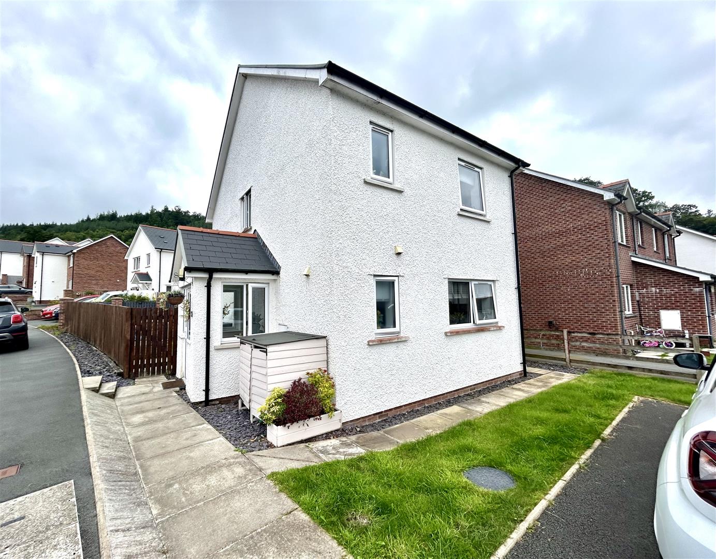
Key Features
- Modern Detached 3 Bed Bungalow
- Lovely location overlooking Open fields to the rear
- Edge of Town Location Walking Distance to Tregaron
- Oil Fired Central Heating
- Double and Triple Glazed Windows
- Easy to maintain Gardens
- Detached Garage
- Chain Free and ready for immediate Occupation


Summary
An appealing detached 3 bedroom bungalow with level, easy to maintain grounds to the front and rear, with attractive open views and includes a detached garage.This is a well insulated property built to high Swedish standards of heat insulation to include triple glazed windows and has oil fired central heating with new carpets and floor coverings throughout.
It is a great opportunity for a first time buyer or a lovely place for retirement being within easy walking distance to the centre of Tregaron.
Rooms
LOCATION
The property is attractively located on a popular cul de sac development of similar properties, on the edge of Tregaron with views over open farmland and to the Cambrian mountains beyond to the rear. The property is within walking distance of Tregaron which offers a good range of local amenities including doctor's surgery, chemist, shops, three to sixteen schooling and is popular with those having rural interests at heart being close to the Cors Caron Nature Reserve, the Cambrian mountains providing lots of potential of outdoor activities. The property is also convenient to the larger towns of Lampeter and Aberystwyth.
DESCRIPTION
A detached property of modern timber frame construction offering 3 bedroomed accommodation and ideal for first time buyers or for retirement purposes. The property has recently had new floor coverings throughout and affords more particularly the following -
SIDE ENTRANCE DOOR to -
HALLWAY
OPEN PLAN DINING ROOMLIVING AREA
5.05m x 3.40m (16'7" x 11'2")Having a exposed brick fireplace and side shelving we with are informed, with open flue, radiator, front picture window and door opening to -
OPEN PLAN DINING AREA
3.68m x 2.95m (12'1" x 9'8")Front window, door to -
KITCHEN
3.48m x 3.28m (11'5" x 10'9")With range of fitted units at base and wall level incorporating single drainer sink unit, space for cooker, washing machine and slim line dishwasher. Rear entrance door
INNER HALLWAY
Access to loft, storage cupboard, airing cupboard with insulated copper cylinder
REAR BEDROOM 1
3.96m x 3.28m (13' x 10'9")Rear window, radiator
REAR BEDROOM 2
3.28m x 2.90m (10'9" x 9'6")Rear window, radiator
SIDE BEDROOM 3
3.05m x 3.05m (10' x 10')Side window, radiator
BATHROOM
Having bath with modern electric shower over, toilet, wash hand basin, radiator, separate convector heater, part tiled walls,
EXTERNALLY
The property has spacious yet easy to maintain gardens and grounds with side driveway having parking for 2/3 cars leading to detached garage with front up and over door, side courtesy door. Rear garden with raised vegetable bed, attractive views over the fields to the rear.
SERVICES
We are informed the property is connected to mains water, mains electricity and mains drainage. Oil fired central heating.
DIRECTIONS
From Tregaron town centre take the Pontrhydfendigaid road, Rhydyfawnog is the last turning on the left side, continue along and Tara can be found towards the end on the right hand side as identified by the agents for sale board.
COUNCIL TAX BAND - E
Amount Payable: £2571
EPC

Map
Brochure
Download






























