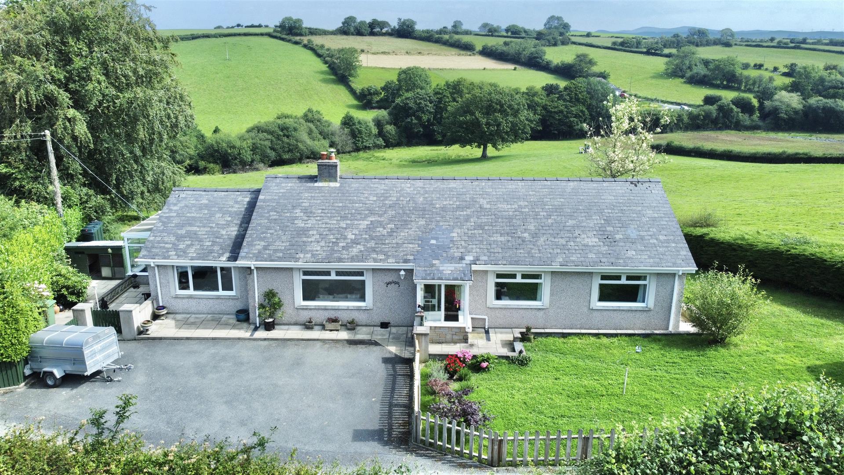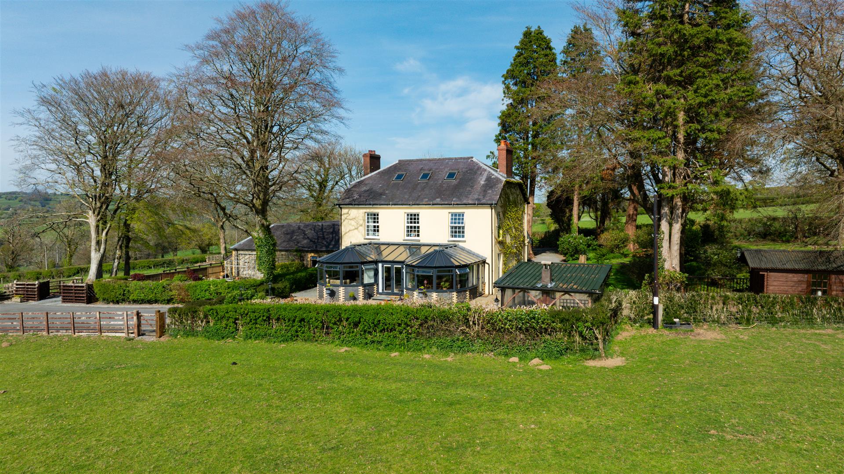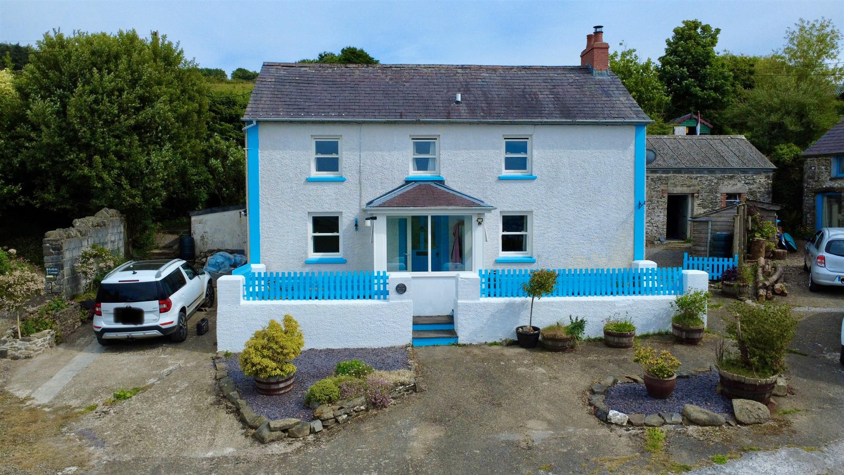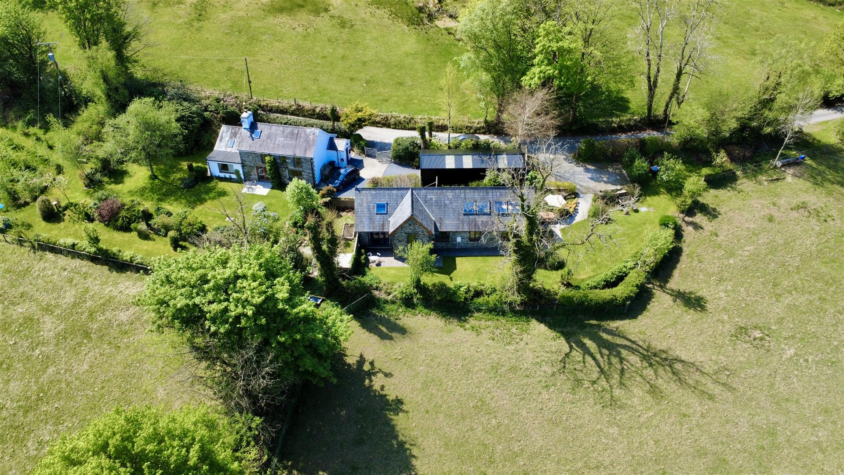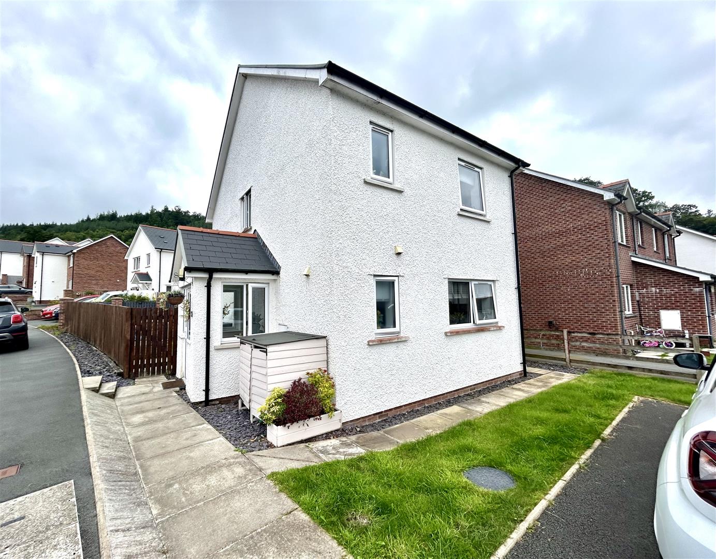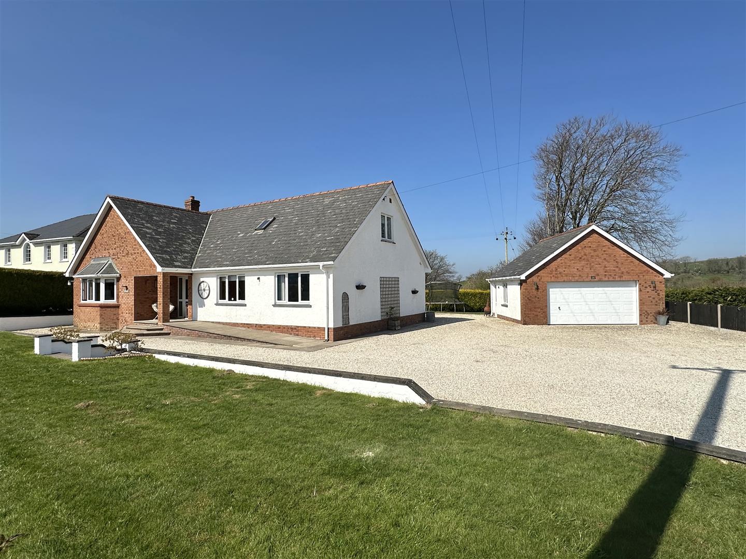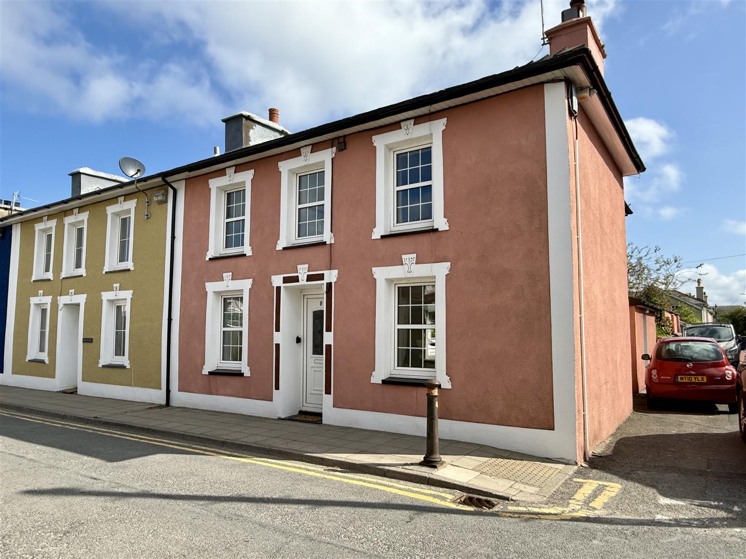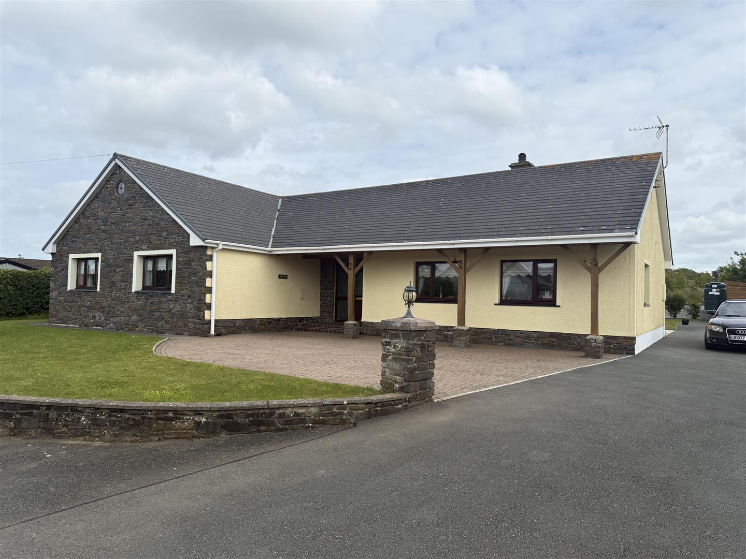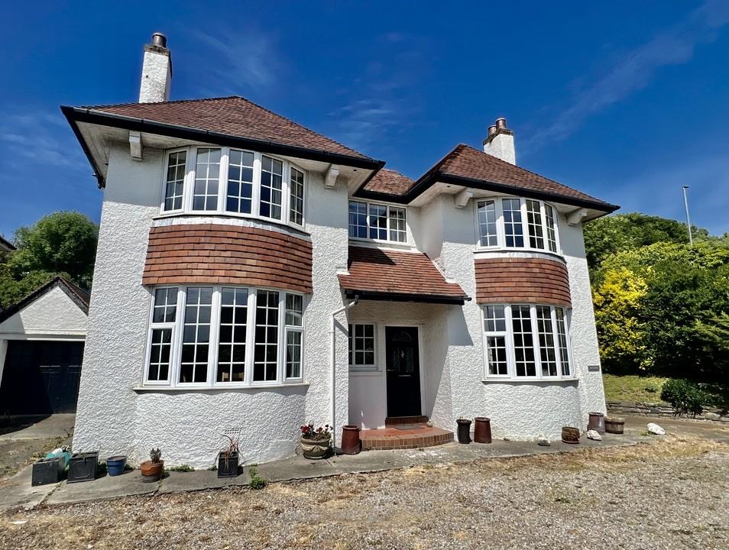
Key Features
- Delightful 7 Acre Smallholding in the scenic Teifi Valley
- Tastefully refurbished 4 Bedroomed Accommodation
- Oil Central Heating & Upvc Double Glazing
- Oak and Slate materials used throughout
- Large Kitchen / Diner & Living Room with Woodburner
- Exudes a warm and inviting Atmosphere
- 200 Yards of Fishing on the River Teifi
- Wildflower Meadow
- Stabling, Barn & Polytunnel
- Former Public House


Summary
Welcome to this charming smallholding nestled in the picturesque Teifi Valley in Llanfair Clydogau, near Lampeter. This delightful property boasts not only a prime location with frontage on the meandering River Teifi but also offers 7 acres of land for you to explore and enjoy.As you step inside, you'll be greeted by the beautifully refurbished accommodation that features two reception rooms, four cosy bedrooms, and two modern bathrooms. With natural materials including oak and slate used throughout, the property exudes a warm and inviting atmosphere, perfect for relaxing with family and friends.
Outside, the wildflower meadow adds a touch of natural beauty to the surroundings, creating a tranquil and serene environment in which you can unwind. If you're looking to escape the hustle and bustle of city life or are simply seeking a peaceful retreat, this smallholding offers the perfect opportunity to embrace country living at its finest.
Rooms
LOCATION
A delightfully postioned property nestling in the mid reaches of the Teifi Valley on the edge of the picturesque village of Llanfair Clydogau with south facing views towards the Cambrian Mountains.
Being close to Lampeter a lively West Wales Market town with its popular shops, schools and the Trinity St David’s university complex.
FRONT ENTRANCE HALL
3.35m’1.22m x 1.52m’1.22m (11’4 x 5’4)Having slate tiled floor, radiator, built-in store cupboard, tongue and groove walls. Staircase to 1st floor
SITTING ROOM
3.96m’3.05m x 2.44m’1.22m (13’10 x 8’4)A lovely cosy room with a victorian fireplace, front window radiator.
LIVING ROOM
A light room with oak flooring, front window, radiator and fireplace with a wood burning stove and slate hearth, being the heart of this lovely home
STUDY AREA
1.52m’2.13m x 2.44m’0.30m (5’7 x 8’1)Side window, Radiator
KITCHEN/DINING ROOM
5.79m x 4.27mA large room ideal for entertaining and cooking, having an extensive range of modern units with oak work surfaces, with a sink unit, an integrated dishwasher, fitted double oven, induction hob and a solid fuel Rayburn, slate tiled floor, two front windows, one rear window
UTILITY ROOM
3.05m’2.74m x 2.13m’ (10’9 x 7’)With rear door to side patio, slate tiled floor, base units with space and plumbing for washing machine
CLOAKROOM OFF
with toilet and wash basin.
Patio Area
UPSTAIRS
Attractive landing with all rooms having traditional type latch and brace doors, airing cupboard housing thermal store cylinder. Separate linen storage cupboard
MASTER BEDROOM SUITE
4.88m’ x 4.57m’1.83m overall (16’ x 15’6 overall)A large airy ensuite room with two front windows, rear window, radiator.
ENSUITE SHOWER ROOM
With an attractive suite having a bath with shower over, wash basin, toilet, towel rail/radiator
BEDROOM 2
3.96m’3.05m x 2.44m’1.22m (13’10 x 8’4)Front window and radiator.
BEDROOM 3
3.35m’ x 3.05m’1.22m (11’ x 10’4)Radiator and front window
BEDROOM 4
3.66m’ x 3.66m (12’ x 12)Radiator and front window
BATHROOM
With a shower cubicle, toilet and wash basin
OUTSIDE
One of the main attractions of this lovely home is the riverside setting with an area of land adjoining the river Teifi being on the opposite side of the lane to the front of the property.
GARDENS
To the rear of the house is a lovely garden with lawned areas, apple, pear and plum trees, soft fruit bushes, a productive vegetable garden with polytunnel and greenhouse - ideal for those lifestyle purchasers wishing to grow their own food. Access to the field.
OUTBUILDINGS
Brick built Barn 18' x 13' with Old Dairy adj., this is a great workshop space having been re roofed with a further 2 bay Hay Barn.
STABLES
A wooden stable range with concrete floor comprising two looseboxes and a side tack room/feedstore.
LAND
The property has two separate paddocks adjacent to the garden as well as the lovely wildflower type meadow to the rear having being traditionally managed over the years to create a habitat rich area, being level with roadside access to the side
SERVICES
Mains Electricity, Water and Drainage. Oil fired central heating with external boiler. Solid fuel Rayburn in kitchen enables supplementary hot water and cooking facilities. Double glazing throughout, with mostly painted wooden windows and some uPVC windows to the rear. Telephone connection and Super Fast Fibre Broadband. Satellite dish and tv aerial on roof.
COUNCIL TAX
Band E Charge £2571 (mycounciltax.org)
EPC

Map
Brochure
Download





































































