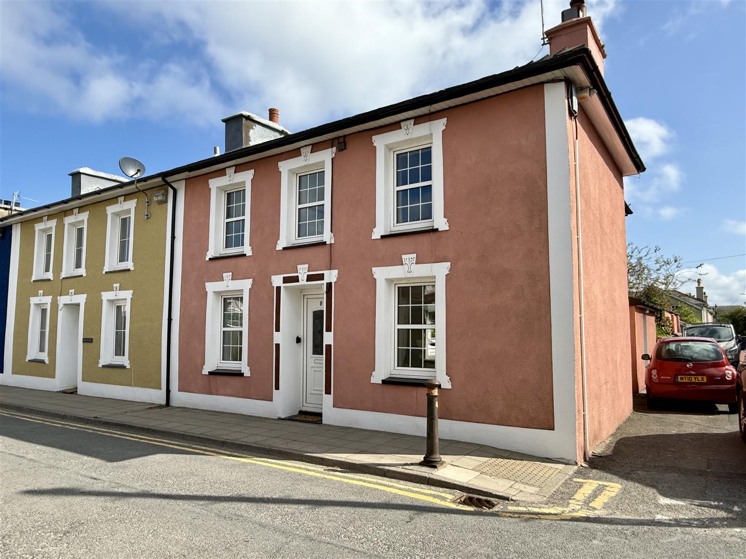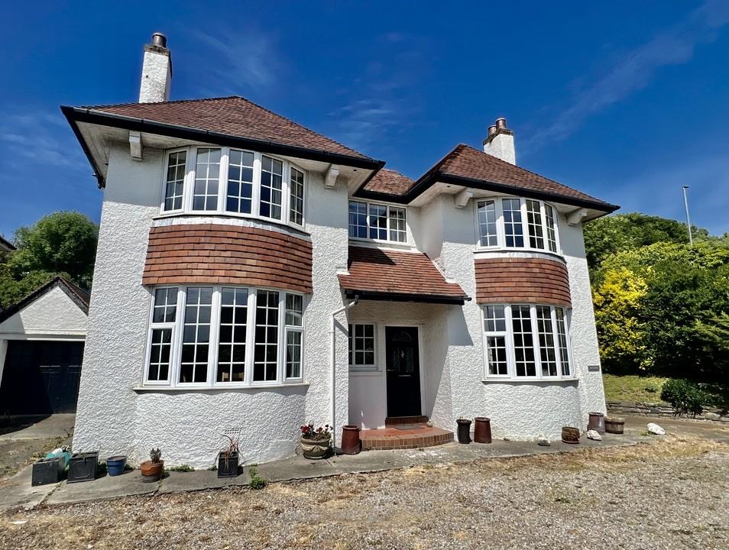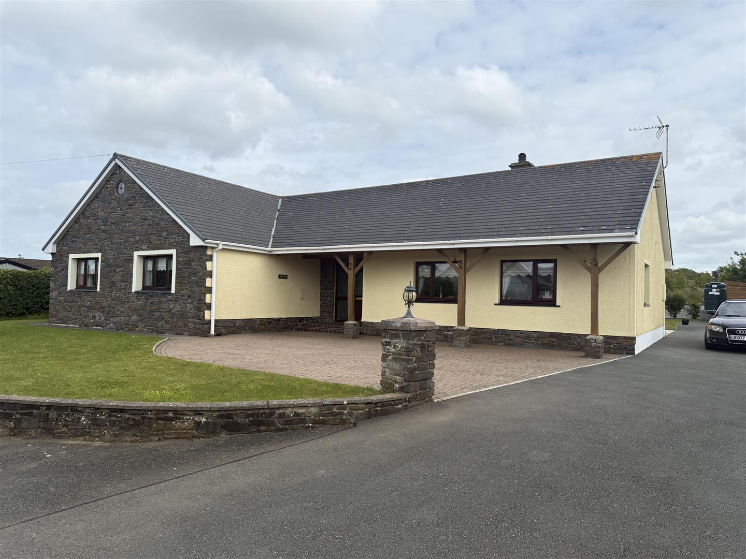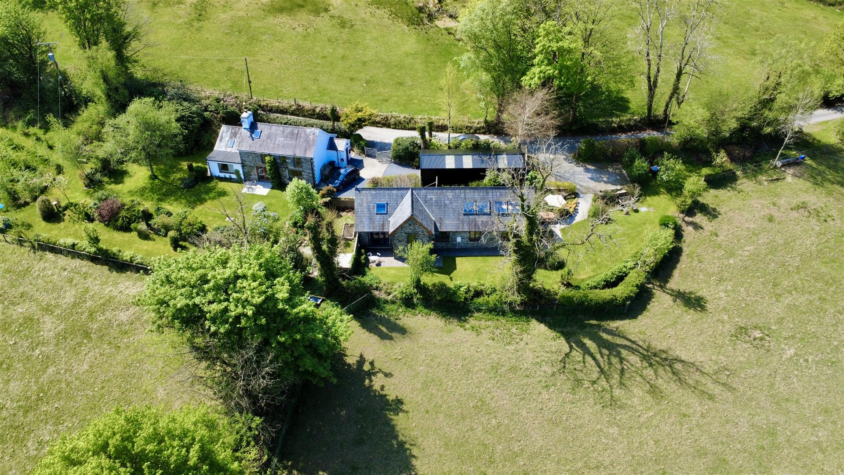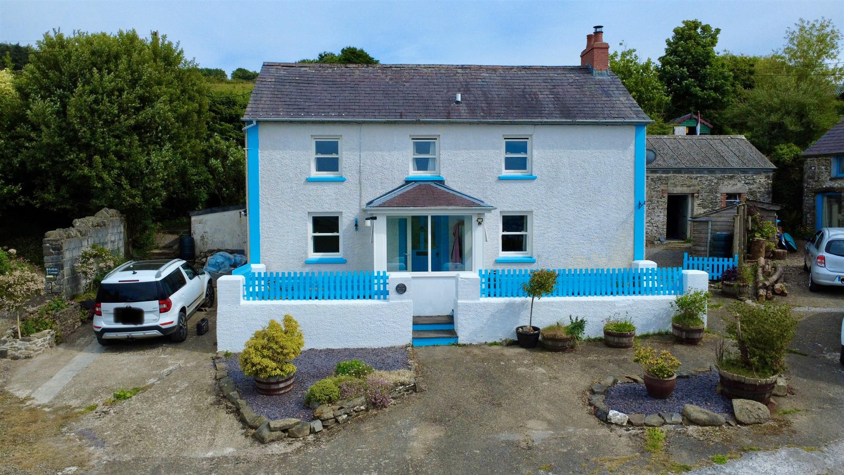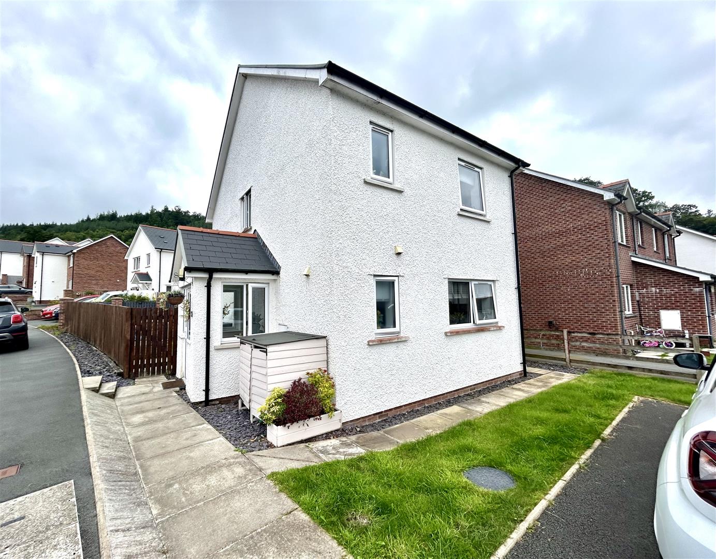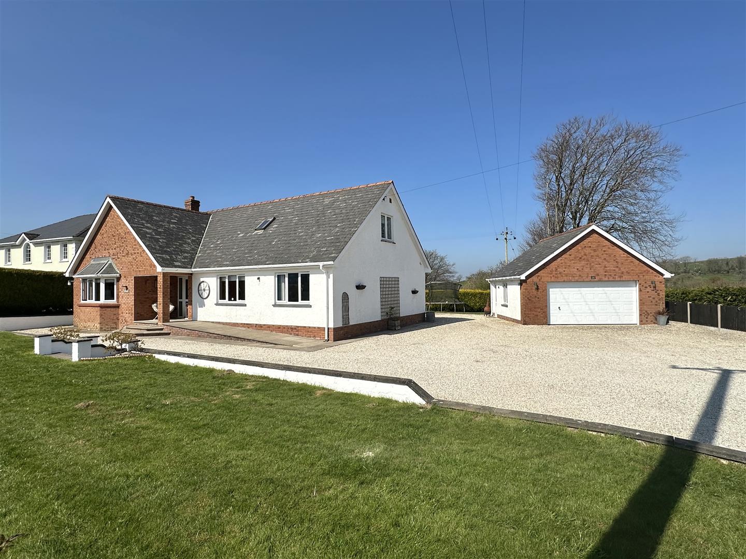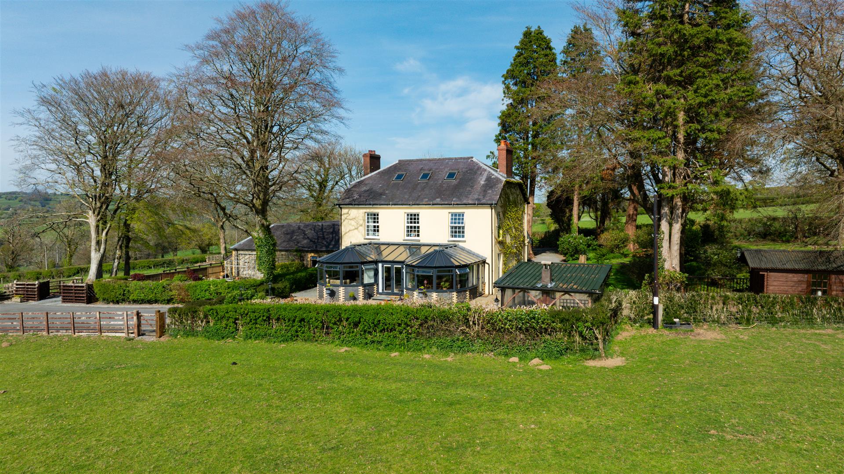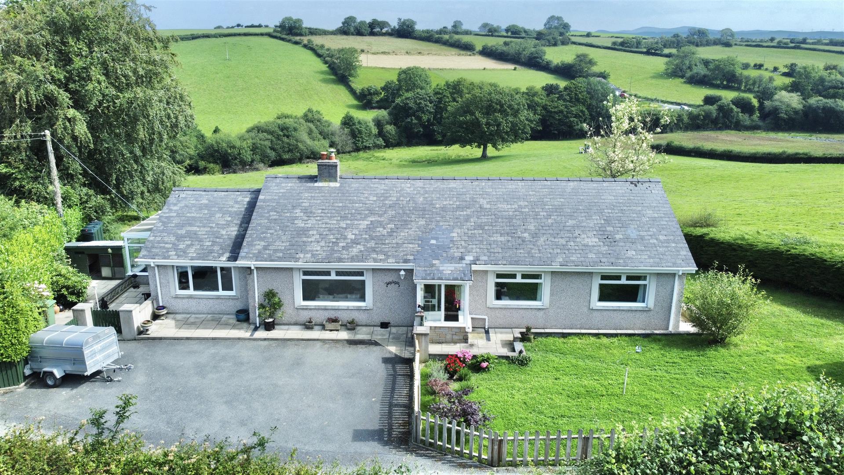
Key Features
- Imposing, detached 3 Bedroom town house
- Mains gas central heating
- Double glazing
- Integral Garage and off road front parking
- Enclosed rear patio
- Low maintenance outside space
- Within walking distance to all amenities
- Ideal family home
- No onward chain
- Early viewing recommended


Summary
A well presented and imposing 3 bedroom modern town house benefitting from mains gas central heating and double glazing, This spacious house would make a lovely flamily or retirement home being just off the town centre and also has an integral garage and off road parking.Low maintenance front gravelled area and rear enclosed patio area laid with resin, being within walking distance of the town centre.
Rooms
LOCATION
Conveniently situated on the outskirts of Lampeter at Barley Mow within walking distance to all amenities. Lampeter offers a good range of everyday facilities including supermarkets, places of workshop, doctors surgery, chemists, pubs, restaurants and 3 to 19 schooling.
DESCRIPTION
An imposing and well presented 3 bedroom detached town property benefitting from mains gas central heating and double glazing. The property was constructed approximately 35 years ago being deceptively spacious with ample living space and integral garage, and provides more particularly the following -
UPVC FRONT ENTRANCE DOOR to
HALLWAY
Radiator and large cloak cupboard
LIVING ROOM
4.78m x 3.99m (15'8" x 13'1")Two radiators, feature brick fireplace with gas fire inset, window to front, opaque glazed window looking into the hallway
OPEN PLAN KITHCHEN/DINING ROOM
6.10m x 3.58m (20' x 11'9")With a range of fitted base and wall units incorporating stainless steel sink, electric double oven, 4 ring electric hob with extractor hood over, plumbing and space for dishwasher
DINING AREA
Radiator and stairs to first floor
UTILITY ROOM
2.67m x 1.68m (8'9" x 5'6")Plumbing and space for automatic washing machine, Vaillant mains gas central heating combi boiler, door to rear garden
CLOAKROOM
With toilet and wash hand basin
FIRST FLOOR - GALLERIED LANDING
Access to loft area
FRONT BEDROOM 1
4.17m x 3.96m (13'8" x 13')Built-in wardrobes, dressing table and chest of drawers, radiator
BATHROOM
2.90m x 1.75m (9'6" x 5'9")With 4-piece suite comprising bath, washbasin with vanity unit, toilet, corner shower cubicle, heated towel rail
REAR BEDROOM 2
3.73m x 2.90m (12'3" x 9'6")With built-in wardrobes, dressing table and chest of drawers, radiator
INNER HALL
Two large linen cupboard
BEDROOM 3
4.72m x 2.82m (15'6" x 9'3")With radiator, built-in wardrobes and dressing table
EXTERNALLY
Tarmacked driveway leading to integral garage with front graveled area and side paths leading to enclosed rear resin patio area.
INTEGRAL GARAGE
5.31m x 2.74m (17'5" x 9')With electric roller shutter door, work bench and shelving
SERVICES
We are informed the property is connected to mains electricity, mains water, mains drainage and mains gas central heating. Telephone subject to BT transfer regulations. Broadband available.
COUNCIL TAX BAND - D
Amount Payable: £2104.00 http://www.mycounciltax.org.uk/
DIRECTIONS
From Evans Bros office, proceed to the Commins car park passed J. H, Roberts electrical shop, at the junction bear right and after passing Soar chapel on your left hand side, take the next left turning by the fire station, proceed down in to Barley Mow and the property can be found on the right hand side just after Roberts Garden Centre as identified by the agents for sale board.
EPC

Map
Brochure
Download



























