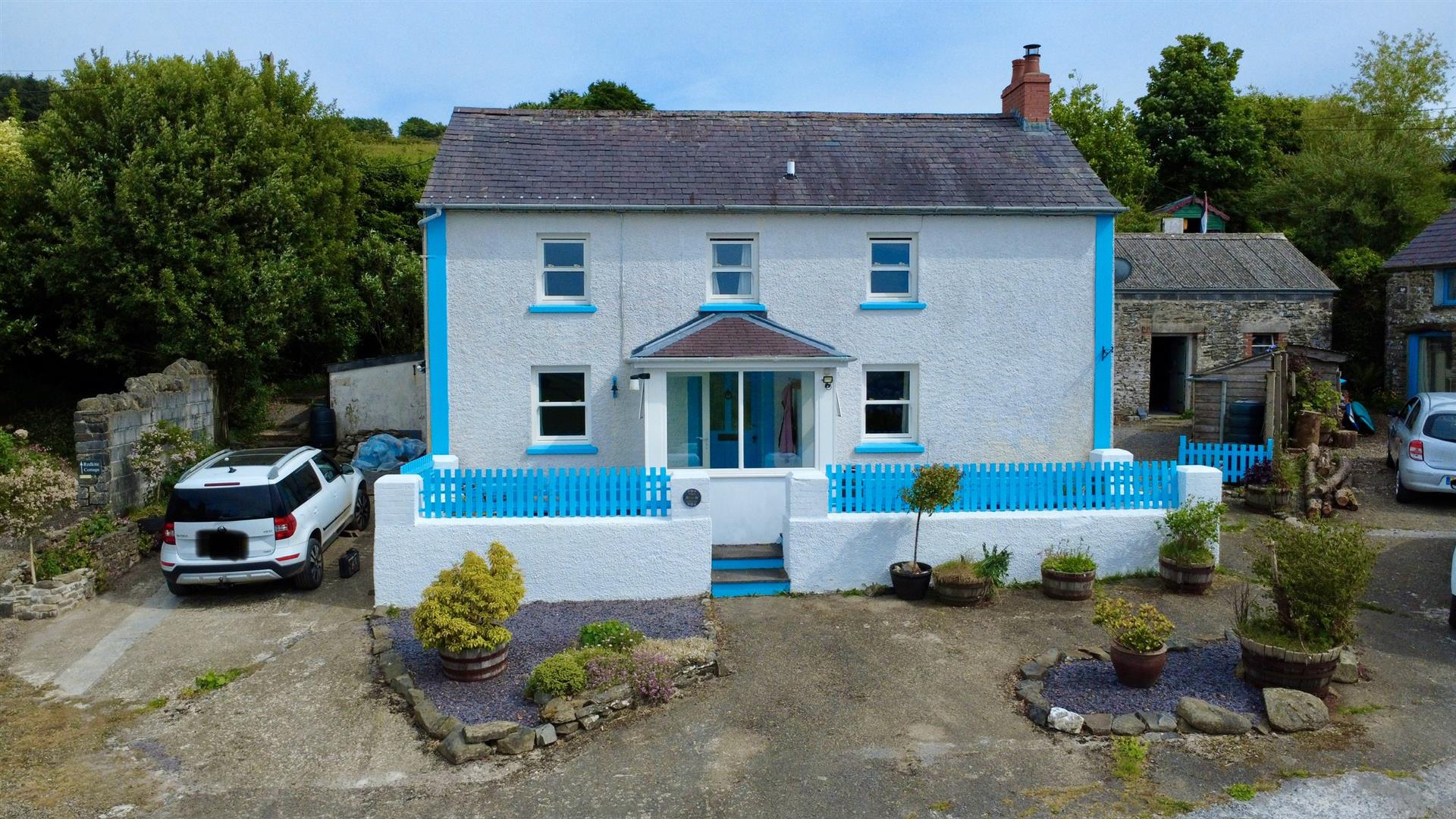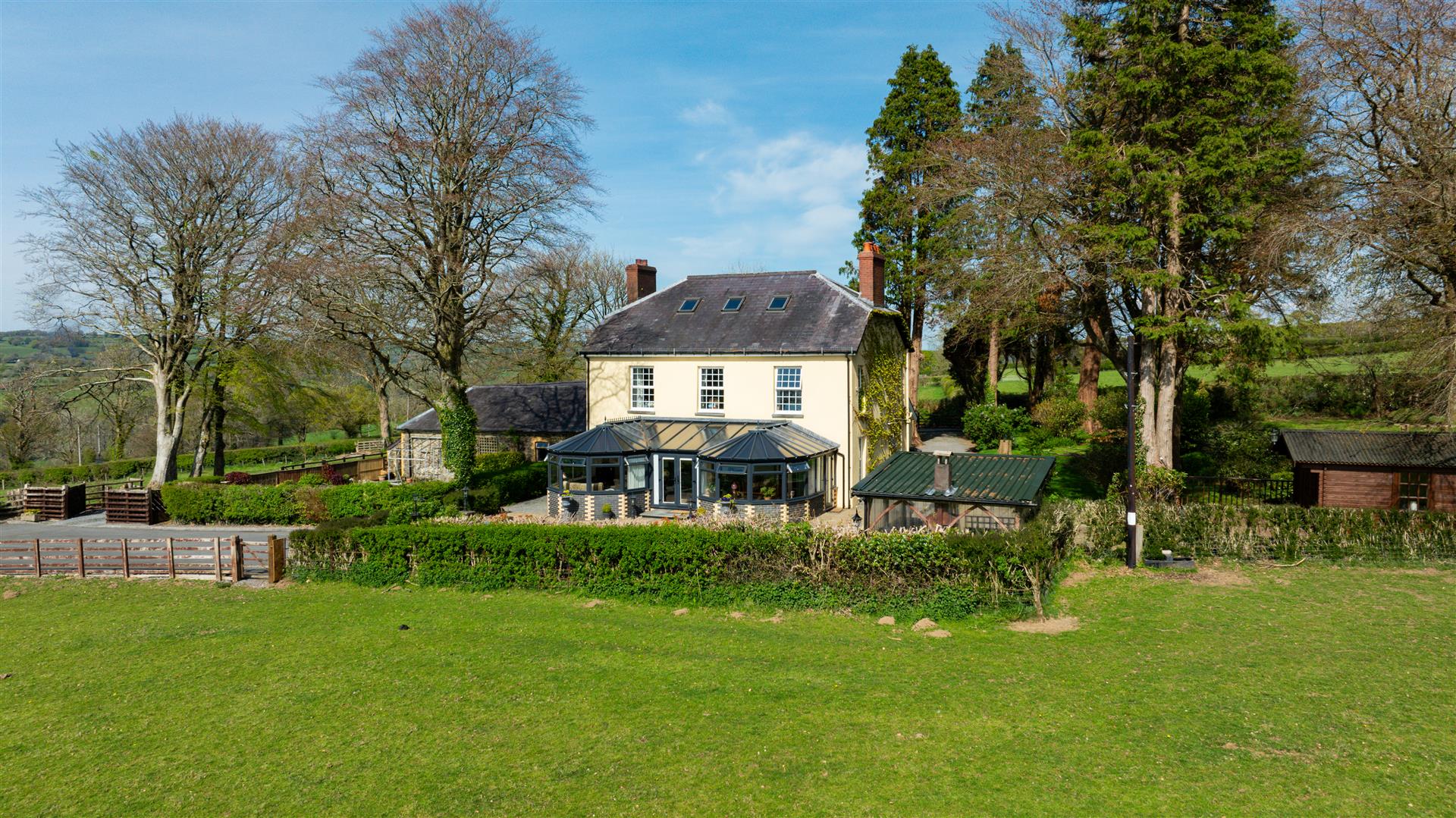
Key Features
- Imposing and Beautifully presented Detached House
- Delightful Retreat on the Outskirts of Lampeter - Convenient to a range of Amenities
- Up to 4 Spacious Double Bedrooms
- Warm & inviting Living Room with Wood Burning Stove
- Stunning Views Over the Teifi Valley
- Largely Private Well-kept Gardens & Grounds with 2 Workshops
- Ample Parking for Several Vehicles
- Excellent opportunity for those looking to embrace a Peaceful Lifestyle
- AVAILABLE CHAIN FREE
- EPC - E


Summary
Stunning views over the Teifi Valley! This imposing and beautifully presented detached house offers a delightful retreat on the outskirts of Lampeter. With four spacious bedrooms, this property is perfect for families or those seeking extra space. The well-designed layout includes a warm & inviting reception room with wood burning stove ideal for relaxing or entertaining guests. Set within well-kept private grounds with ample parking available for several vehicles. Tiered & well kept gardens along with two workshops.One of the standout features of this home is the scenic countryside views that can be enjoyed from various vantage points throughout the property. This property presents an excellent opportunity for those looking to embrace a peaceful lifestyle while still being within easy reach of the amenities that the local town of Lampeter has to offer.
*** AVAILABLE CHAIN FREE***
Rooms
Location
Very conveniently situated just a mile from the University Town of Lampeter which provides a good range of everyday amenities including supermarkets, cafes, primary & secondary schooling, gym/leisure centre & more, also convenient to the renowned West Wales coastline being some 13 miles West. The property sits in an imposing elevated position which provides a perfect vantage point to enjoy the outstanding views over the Teifi Valley.
Description
This executive well appointed detached property would make an ideal family home with up to 4 double sized bedrooms in a spacious yet manageable 1/4 acre plot having largely private grounds, ample parking & no further work required. The property benefits from oil central heating, triple glazing to the front of the house with double glazing for the remainder with envious countryside views on show along with plenty of natural light beaming through this homely property thanks to its south facing position & large picture windows. The property affords more particularly the following -
Front Entrance Door to -
Reception Area
with under stairs storage & consumer unit
Hallway
3.96m x 1.07m (13' x 3'6")with tiled flooring, side window & stairs to first floor
Kitchen / Diner
6.10m' x 4.93m (20'' x 16'2")An open plan kitchen / diner being part tiled with a good range of base & wall units, 2 bowl sink, 'Flavel' double oven with a 5 ring electric hob, integrated dishwasher & laminate flooring, side entrance door & doors to -
Pantry
with tiled flooring & shelving
Utility Room
with tiled flooring, shelving, side window, space for automatic washing machine, tumble dryer & fridge/freezer
Living Room
4.88m x 4.19m (16' x 13'9")A welcoming & well presented living room with plenty of natural light beaming through the south facing windows & french doors that lead to the grounds at front. The room is kept warm & cosy by a cast iron wood burning stove on a tiled hearth with oak beam above, the beautiful evening skyline can also be enjoyed from the comfort of this space further adding to its appeal.
Bedroom 4 / Study
3.81m x 2.92m (12'6" x 9'7")A flexible & useful space that is currently used as a study but could easily be utilised as a fourth double bedroom if required, with alcove shelving & large picture window providing lovely south facing views.
FIRST FLOOR
Landing
with window to rear & access to insulated & part boarder spacious loft
Airing Cupboard
with shelving & hot water tank
Bedroom 1
3.81m x 2.95m (12'6" x 9'8")Spacious double bedroom with alcove shelving & picture window to enjoy the great view on offer.
Principle Bedroom
4.19m x 2.92m (13'9" x 9'7")A spacious double bedroom with exposed timber flooring, feature glass window to en-suite & picture window to the front with a glorious view.
En-suite
with tiled flooring, walk in shower, WC, wash hand basin & heated towel rail
Bedroom 3
3.58m x 2.67m (max) (11'9" x 8'9" (max))A double bedroom with 1/2 timber walls & rear window
Bathroom
1.98m' x 1.35m (6'6' x 4'5")A stylish & contemporary part tiled suite with bath having shower over, WC, heated towel rail, wash hand basin & extractor fan
Externally
The property enjoys a spacious yet manageable plot with a sweeping tarmacadam driveway & ample parking for several vehicles. The property is well enclosed through a mixture of panelled fencing & mature hedgerows ensuring plenty of privacy in the well landscaped grounds. To the front is a tiered south facing vantage point /seating area which has been re-designed in recent years with a mixture of lawn & patio. To the rear of the property are several other seating areas, woodstore, greenhouse, tool shed, workshop & lawned / tiered garden which backs onto open fields.
External WC
with electric heater & wash hand basin
Side Pedestrian Access
with external 'Firebird' oil boiler
Garden Tool Shed / Workshop
Built on a concrete base with box profile roof, electricity connected & work surfaces / shelves
Workshop
A very useful workshop timber workshop on a concrete base with box profile roof, electricity connected & work surfaces on the interior
Tiered Landscaped Garden
A well kept tiered style garden with patio & gravelled surround, raised vegetable beds & fruit trees to the upper tier with lovely south facing seating area.
Seating Area
Rear Log Store
Greenhouse
Views
Services
We are informed that the property is connected to mains water & electricity, private drainage, oil fired central heating. Fibre broadband is available subject to any connection charges.
Council Tax Band 'E'
We understand that the property is in council tax band 'E' with the amount payable per annum being £2571.
Directions
What3Words: users.baseballs.modules
From Lampeter take the A475 Llanwnnen road for approximately 1 mile, the property can then be found in an elevated position on your right hand side as identified by the agents for sale board.
EPC

Map
Brochure
Download






















































