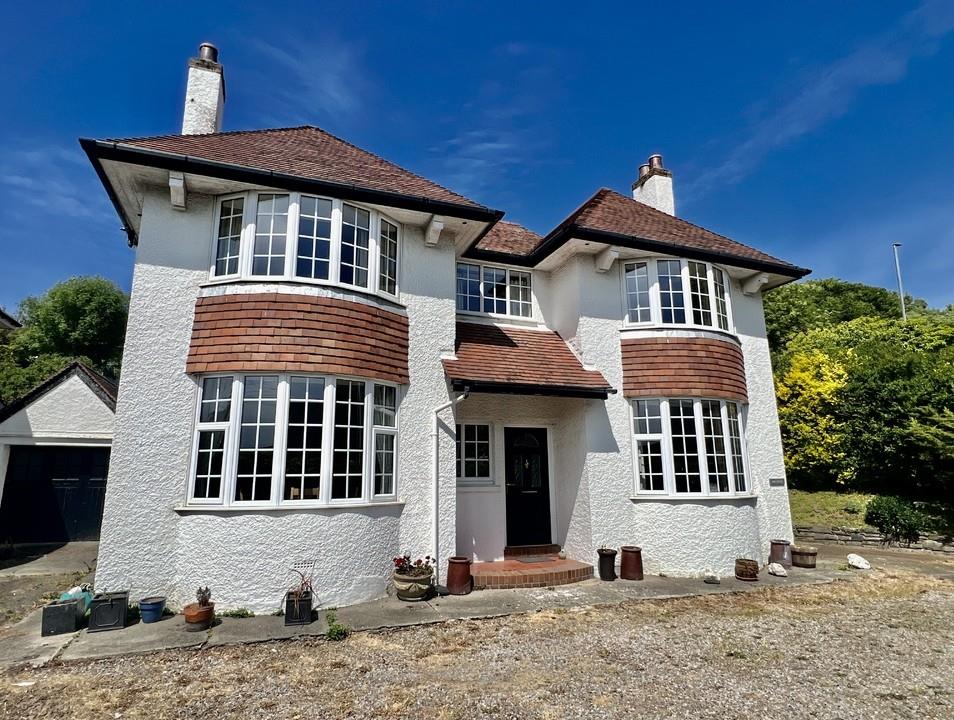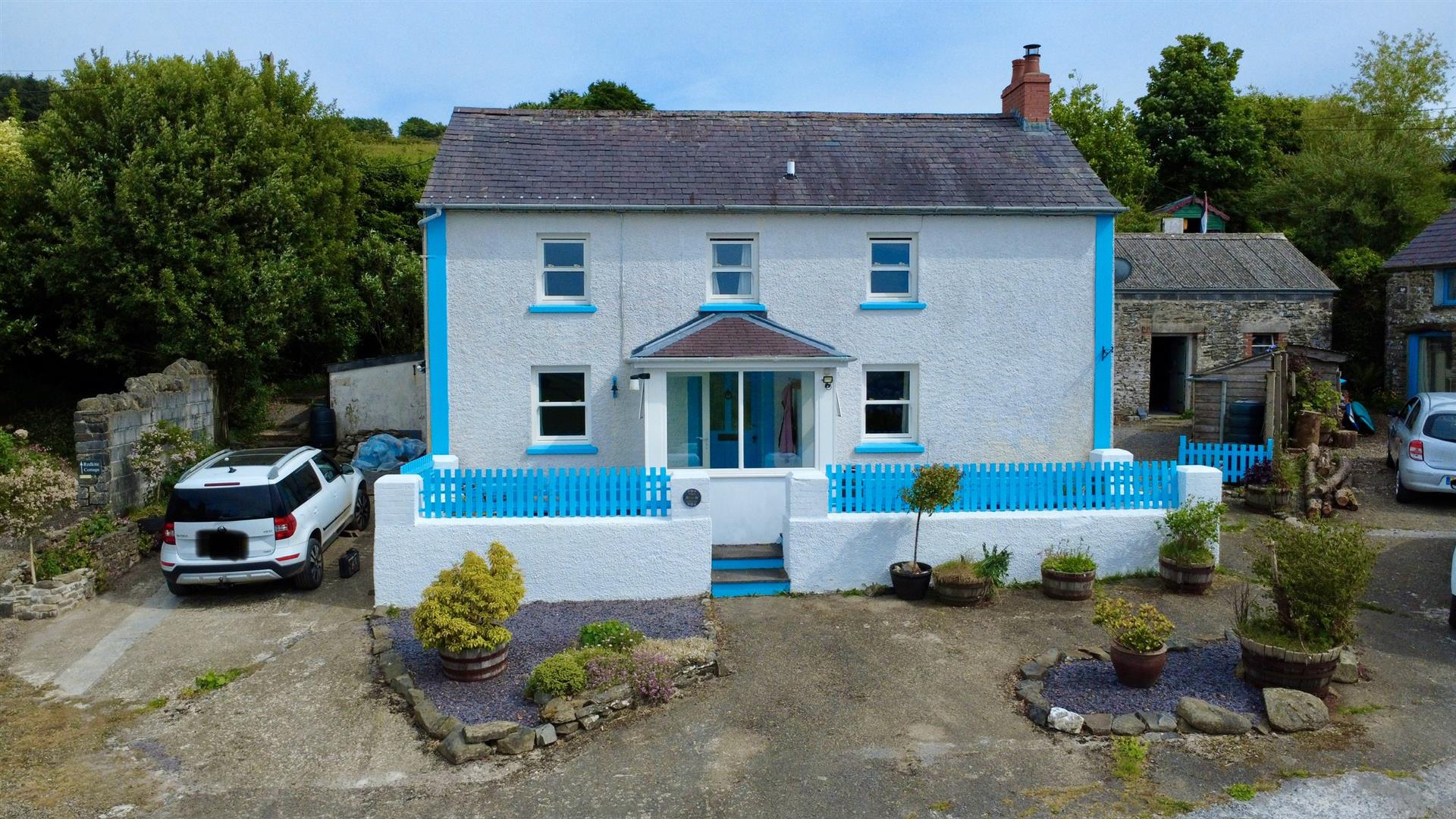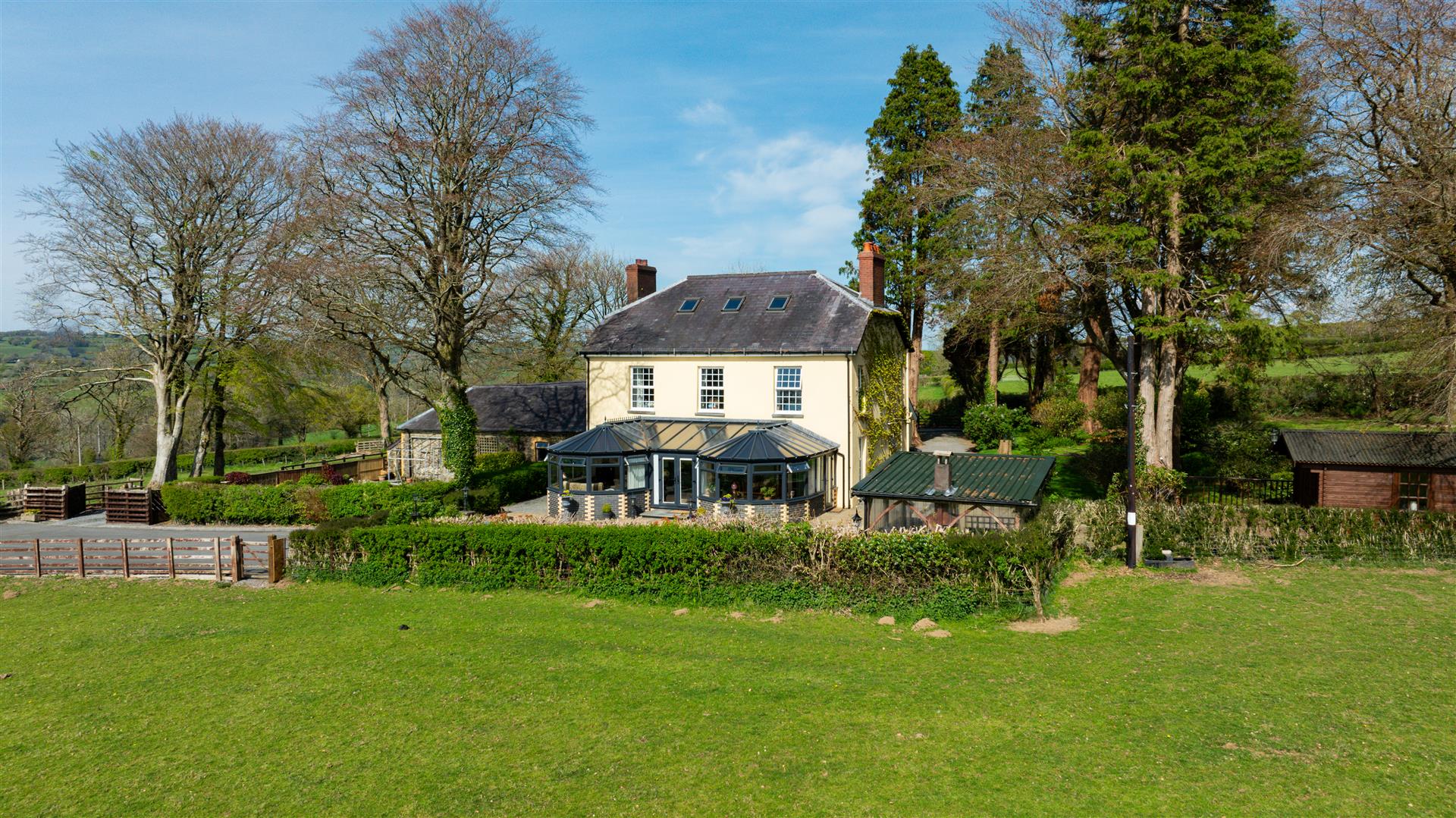
Key Features
- Traditional improvable character cottage
- Deserving of sympathetic renovation and refurbishment
- 3 Bedrooms
- 2 Bathrooms
- End terrace of 3
- Retains many original features
- Large grounds in need of re-establishment
- Village location
- Convenient to Lampeter and Tregaron


Summary
A traditional improvable character cottage offering spacious up to 3 bedroomed accommodation, in a village setting, deserving of sympathetic renovation and refurbishment. The property is complemented by a large garden in need of re-establishment.Rooms
LOCATION
The property is located in a tucked away location, in the village of Llangybi, on the A485 Lampeter to Tregaron roadway with a popular primary school. The property is some 4 miles from the market town of Lampeter and also convenient to the popular town of Tregaron.
DESCRIPTION
A traditional end terrace property comprising a double fronted cottage in original condition, now deserving of sympathetic renovation and refurbishment. The property has had the benefit of solid fuel fired central heating although it is not known if this is still operational. The property retains many original features and affords more particularly the following accommodation -
FRONT ENTRANCE DOOR to -
HALLWAY
Quarry tile floor, staircase to first floor, access to understairs storage cupboard
LIVING ROOM
5.28m x 3.30m (17'4" x 10'10")With fireplace housing wood burning stove (not tested), radiator, front window.
KITCHEN/DINING ROOM
5.31m x 3.10m (17'5" x 10'2")With quarry tile floor, feature fireplace housing wood burning stove with back boiler (not tested).
Kitchen area with fitted kitchen units having Belfast sink unit.
SIDE LOBBY
Leading to -
CLOAKROOM
With w.c., and wash hand basin.
BATHROOM
3.51m x 1.80m (11'6" x 5'11")With bath, wash basin, access to airing cupboard, radiator, side entrance door.
FIRST FLOOR - LANDING
Tongue and groove walling, rear window.
BEDROOM 1
2.29m x 2.62m (7'6" x 8'7")Radiator, built-in wardrobe.
BEDROOM 2
5.31m x 3.15m (17'5" x 10'4")Exposed timber flooring, ornamental fireplace, built-in cupboard, radiator, front window
BEDROOM 3
2.06m x 2.01m (6'9" x 6'7")Tongue and groove panelled walls, radiator.
EXTERNALLY
The property is surrounded by good sized gardens to front, side and rear, in need of re-establishment, bordered by a small brook, former external w.c.
COUNCIL TAX BAND - C
Amount payable: £2041 http://www.mycounciltax.org.uk
DIRECTIONS
From Lampeter, take the A485 Tregaron road, enter the village of Llangybi, passing the school and with the former shop on the left hand side, take the lane immediately to the left and No. 3 is the end cottage in a small terrace of three.
SERVICES
We understand the property is connected to mains electricity, mains water, mains drainage.
EPC

Map
Brochure
Download




























