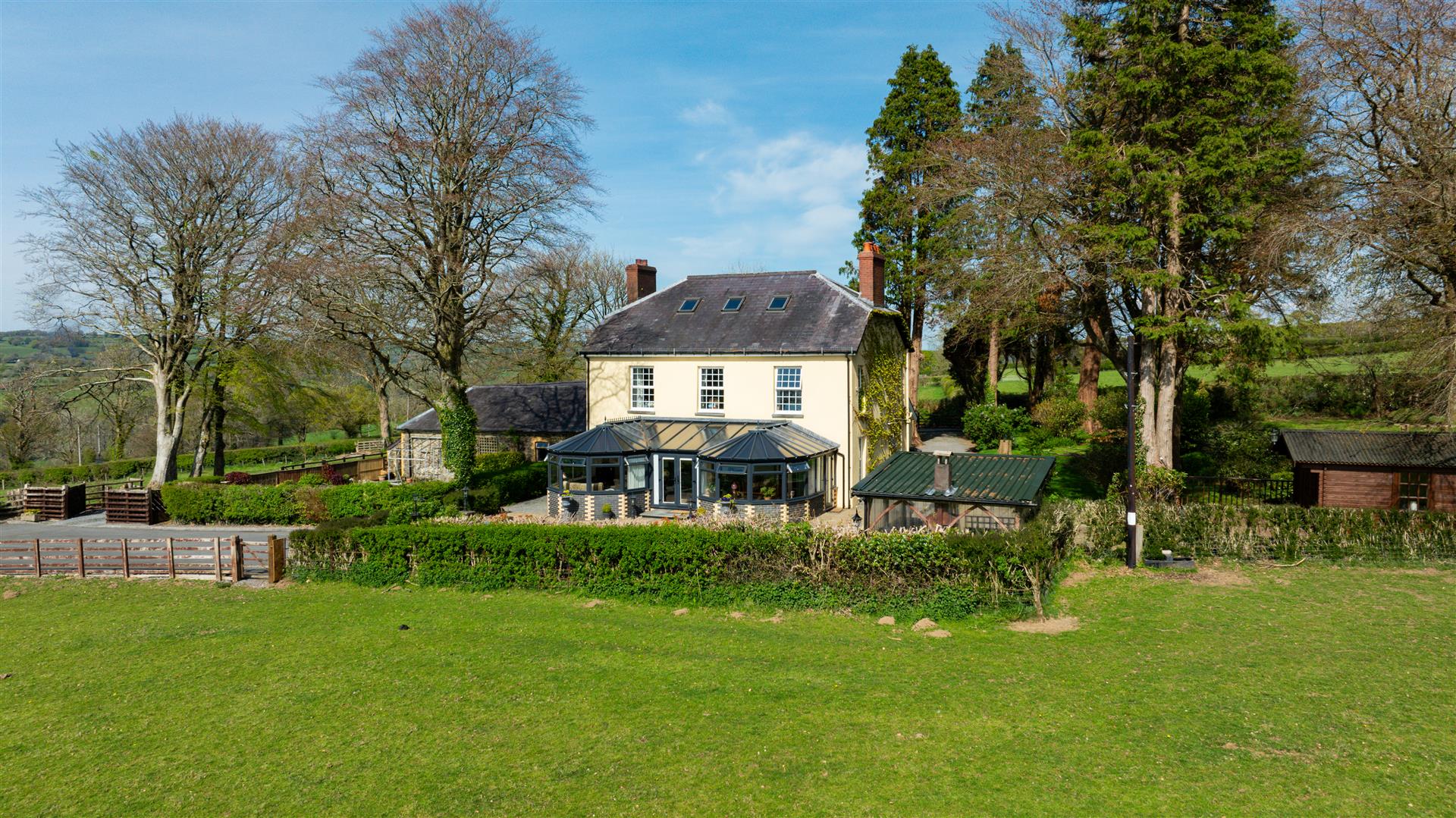
Key Features
- REFURBISHED SEMI DETACHED 3 BED HOUSE
- ATTRACTIVE VILLAGE LOCATION
- OIL FIRED CENTRAL HEATING
- DOUBLE GLAZING
- GOOD SIZED GARDEN
- VIEWS OVER AERON VALLEY
- WALKING DISTANCE OF SCHOOL, SHOP AND PUB
- CLOSE TO TREGARON AND LAMPETER
- *** NO ONWARD CHAIN ***


Summary
AN ATTRACTIVE SEMI DETACHD 3 BEROOMED HOUSE WITH OIL FIRED CENTRAL HEATING AND DOUBLE GLAZING. GOOD SIZED GARDENS WITH VIEWS OVER OPEN FIELDS AND THE AEON VALLEY BEYOND.LOCATED IN A POPULAR VILLAGE WITH A GOOD RANGE OF AMENTITES INCLUDING PRIMARY SCHOOL, SHOP/CAFE AND PUB.
IDEAL FOR FIRST TIME BUYERS AND WITH NO RESTRICTIVE COVENANTS.
*** NO ONWARD CHAIN ***
Rooms
LOCATION
Attractively located on the edge of the popular Aeron Valley Village of Llangeitho, within walking distance of a good range of local facilities, including primary school, shop/cafe and pub, close to the popular town of Tregaron with further shops, hotels etc and also convenient to Lampeter, Aberaeron to the West and Aberystwyth to the North
DESCRIPTION
A refurbished and spacious 3 bedroomed house ideal for first time buyers, offering well presented accommodation, located in a popular location. Traditionally built with rendered elevations under a slate roof with the benefit of oil fired heating, and double glazing this property provides a good opportunity for first time or family buyers
HALL
via front UPVC entrance door, radiator
LIVING ROOM
4.11m x 3.30m (13'6 x 10'10)With front window, fireplace with timber mantle, radiator.
KITCHEN/DINING AREA
5.59m x 3.35m overall (18'4 x 11' overall)With extensive modern units providing ample storage space and work surfaces, electric cooker point, quarry tiled floor.
Original enamel range being a characterful feature.
Rear window.
KITCHEN AREA
With base and wall units with sink unit, space for dishwasher and washing machine.
Rear door.
LANDING
with doors to
BEDROOM 1
3.51m x 3.35m (11'6 x 11')with rear window having attractive views. radiator. built in cupboard and wardrobe space.
BEDROOM 2
3.51m x 3.35m (11'6 x 11')front window, radiator and built in cupboard and wardrobe space
BEDROOM 3
2.51m x 2.39m (8'3 x 7'10)Radiator, front window
BATHROOM
with a refurbished suite having modern bath with electric Mira Sports shower over, toilet and wash basin. Attractive panelled walls. Convector heater and radiator.
EXTERNALLY
Good sized gardens with front path leading to the property and attractive lawned areas with well stocked flower borders.
GARDENS
enclosed rear garden with lawned garden and a large apple tree, external store shed.
VIEWS
DIRECTIONS
From the centre of the village take the road passed the Three horse shoes and the school and the property can be found on the left as identified by the for sale board
SERVICES
Mains electricity, water and drainage. Oil fired central heating, Broadband connected
COUNCIL TAX
BAND B - £1786 Source mycounciltax.org
EPC

Map
Brochure
Download






































