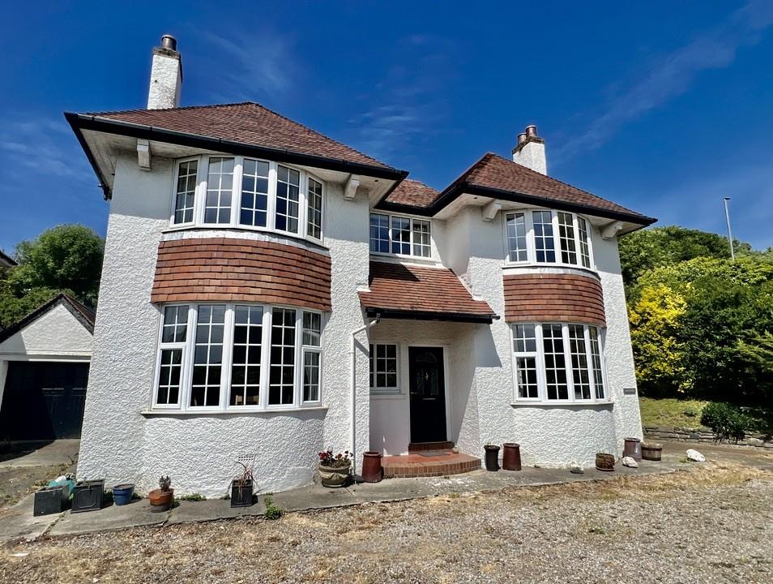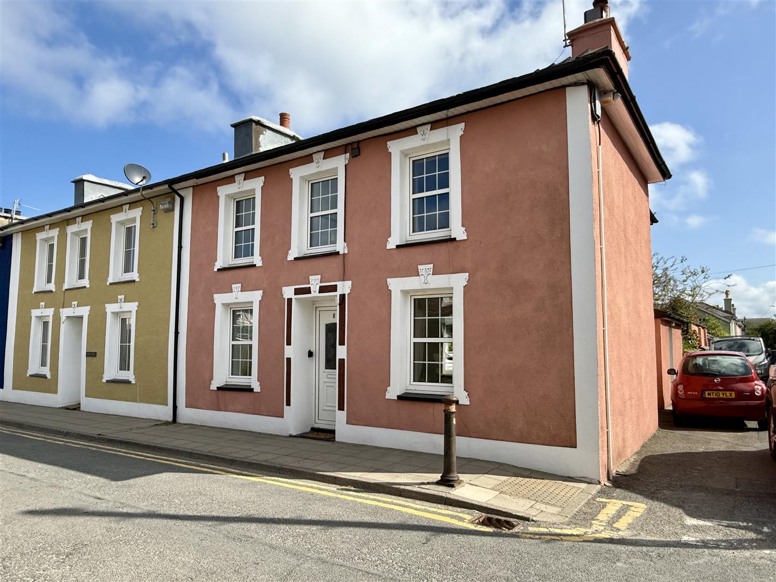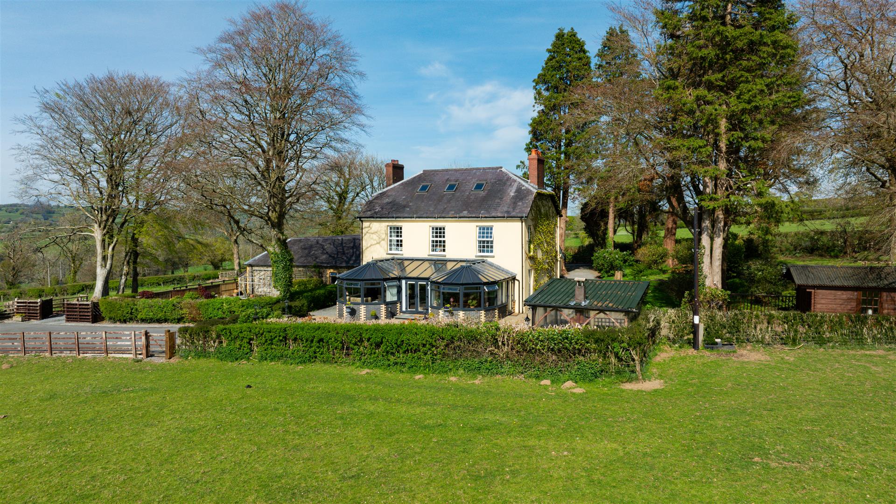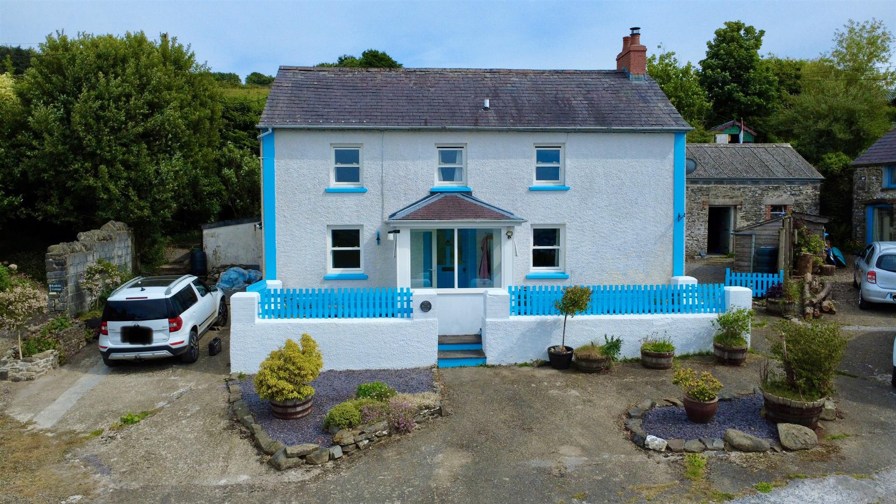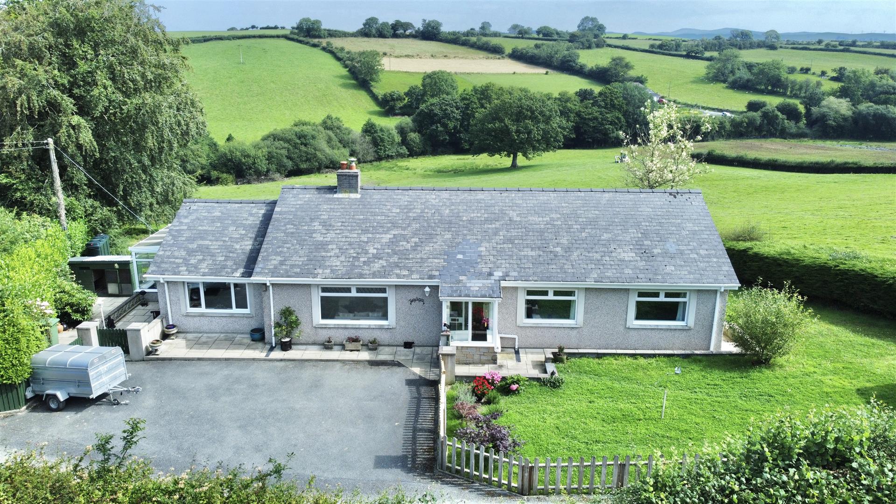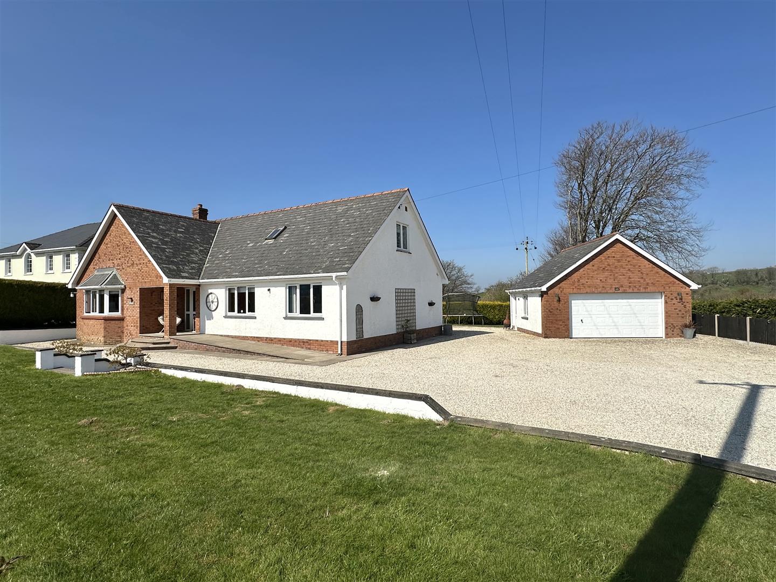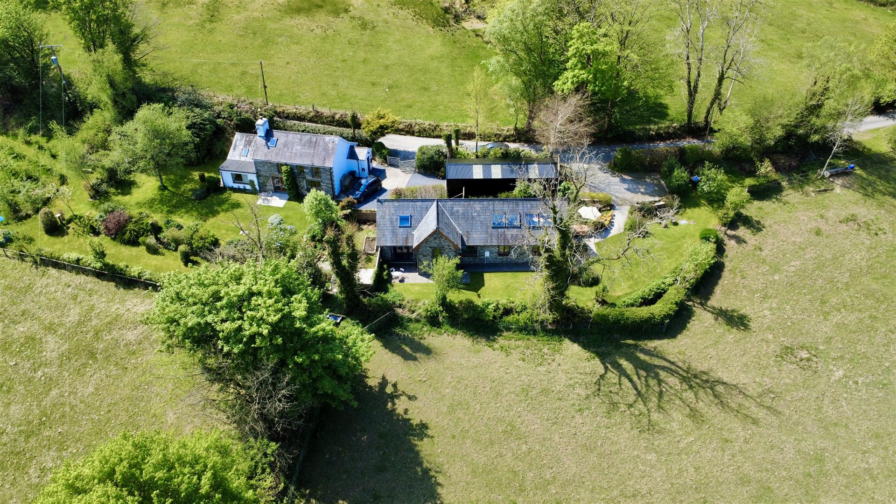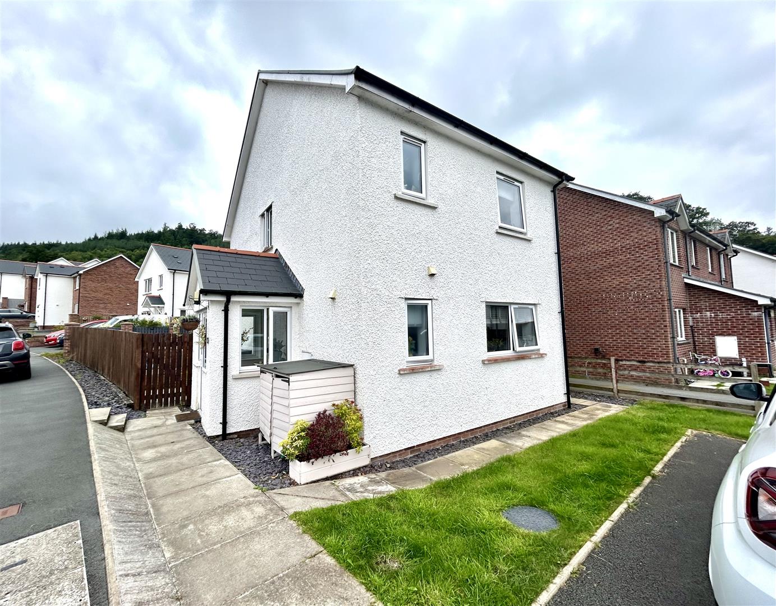
Key Features
- 2 Bars
- Dining Room Seating 110
- Up To 10 Bedrooms
- Car Park
- Double Garage
- Rear Lawn/garden
- Town Location
- 12 Miles Coast


Summary
THE THRIVING BUSY RECENTLY RENOVATED TOWN CENTRE PUB & HOTEL WITH 2 BARS, DINING ACCOMMODATION FOR UP TO 110 AND UP TO 10 BEDROOMS, A CAR PARK, DOUBLE GARAGE AND REAR LAWN/GARDEN AREA.WITH POTENTIAL FOR SUB-DIVISION INTO A PRIVATE HOUSE AND PUB ALSO, OR TWO HOUSES
Rooms
DESCRIPTION
The Castle Green is thought to date from the late 1800's and has been recently renovated to comprise a substantial detached stone and slated premises with side and rear entrances to car park for up to 20 cars
ACCOMMODATION:-
Front Entrance Lobby to Two Bars viz.,
SPACIOUS BEAMED PUBLIC BAR
7.62m x 4.11mto seat up to 45 and with a stone open fireplace and large bar counter
LOUNGE BAR & RESTAURANT
10.36m x 7.92mto seat 80 and with service counter from main bar
2ND 30 SEAT RESTAURANT
5.18m x 4.11mwith patio doors to Balcony
A COMMERCIAL KITCHEN
to rear with stainless steel counters and equipment inc. 2 sinks, two mains gas 6 burner ovens and hobs, chip friers, 2 upright fridge freezers, commercial dishwasher, 2 microwaves, 2 large hot cupboards and large Carvery hot and cold server
FOOD PREPARATION ROOM
with Store adjoining and 2 Store Rooms
TILED LADIES & GENTS TOILET
UPSTAIRS
Private Living Accommodation inc -
SITTING ROOM
3.96m x 3.05mBEDROOM 1 AND 2
4.57m x 4.27meach
BEDROOM 3
3.96m x 2.74mBEDROOM 4
4.57m x 3.66mBEDROOM 5
2.74m x 1.83mBATHROOM
with toilet, washbasin and bath with shower over
BEDROOM 6
3.43m x 3.20mHOTEL ACCOMMODATION
Adoining is the following Hotel Accommodation (HMO)
BEDROOM 7
4.27m x 2.44mLOUNGE/DINING ROOM/KITCHEN
6.40m x 3.66moverall inc., stainless steel sink, cooker, kettle and fridge points and plumbed for washing machine
BEDROOM 8
3.20m x 2.44mBEDROOM 9
3.81m x 2.29mBEDROOM 10
5.18m x 2.44mTILED BATHROOM
with toilet, washbasin and bath with shower over
LANDING AIRING CUPBOARD
OUTSIDE
Car Parking for up to 20 Cars to side and rear with front and back entrances and a Double Garage and a walled lawn/garden, childrens play area and raised patio area.
SERVICES
Mains Electricity, Water, Drainage and Gas. New mains gas fired central heating. Mostly uPVC double glazing. Telephone.
THE BUSINESS
Comprises excellent year round bar trade from locals and students and the popular and busy restaurant trade and hotel trade with up to 8 letting bedrooms and 2 private.
N.B. -
Accounts open to inspection with the proprietors to bonafide interested purchasers.
EPC
Map
Brochure
Download














