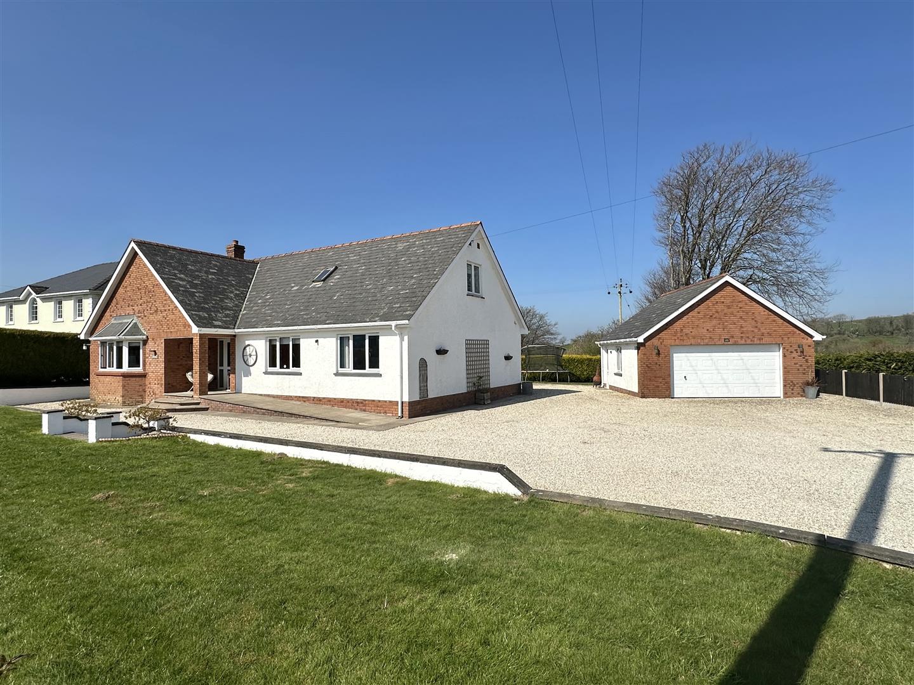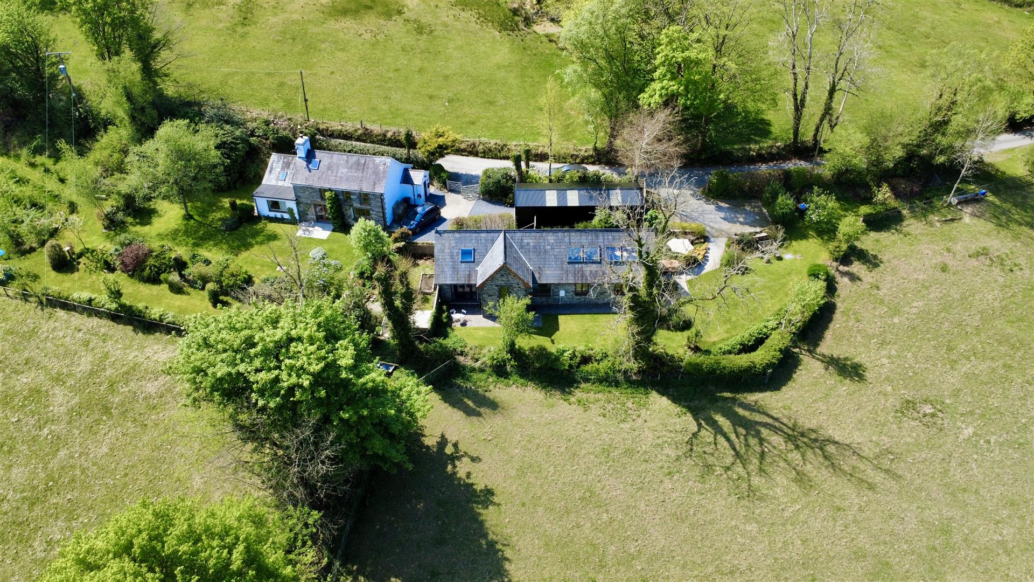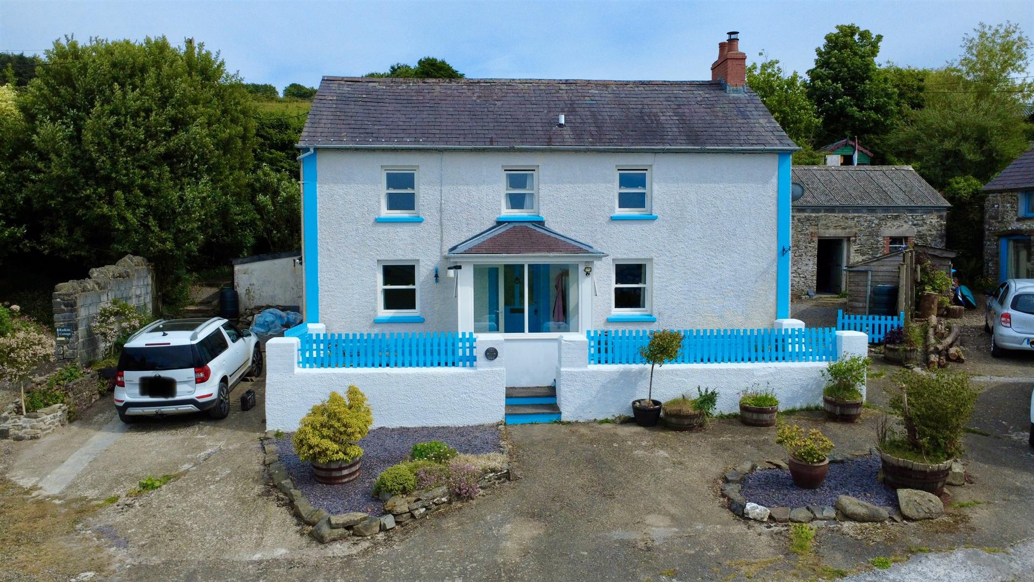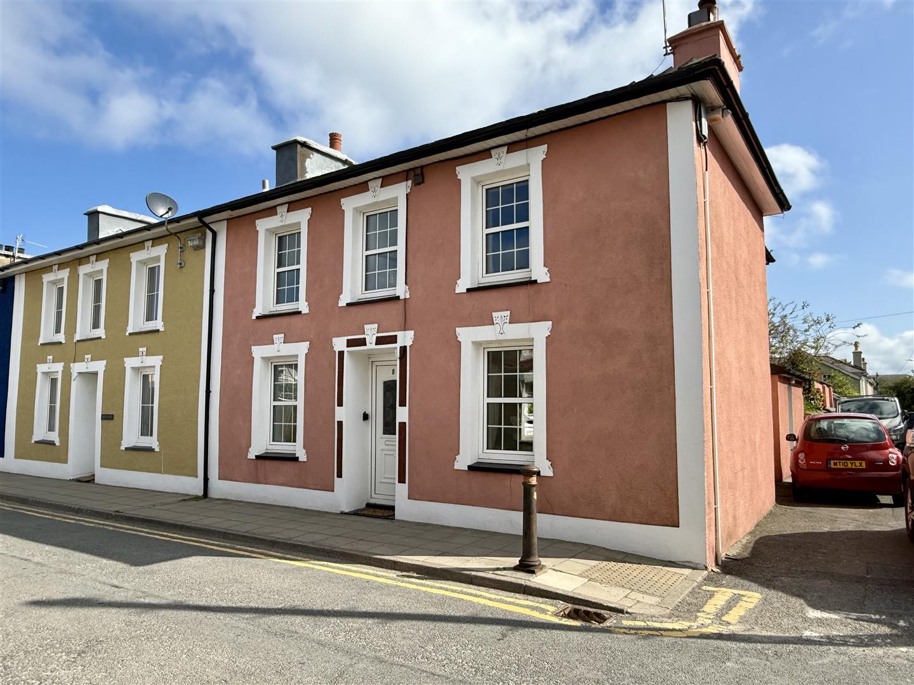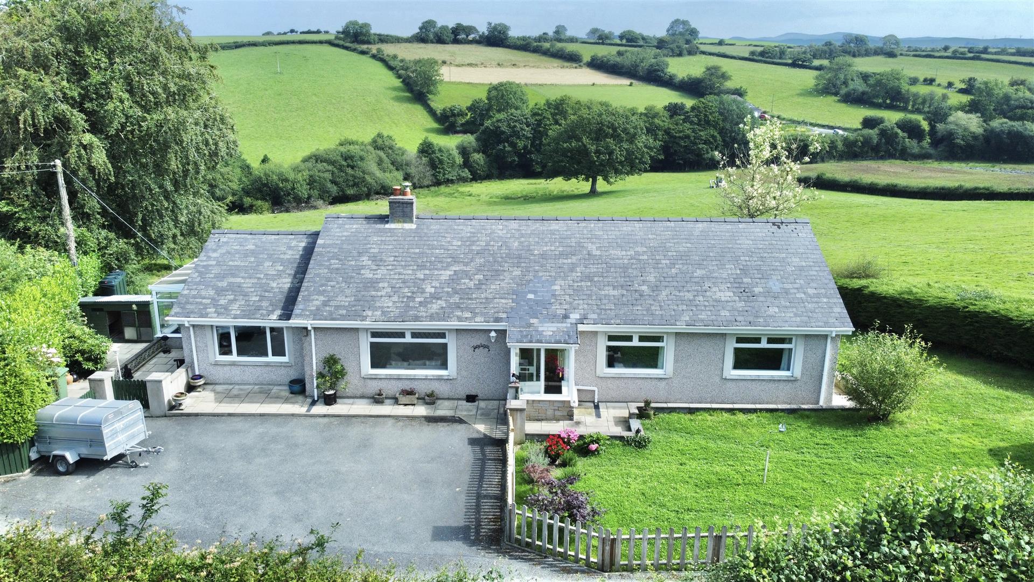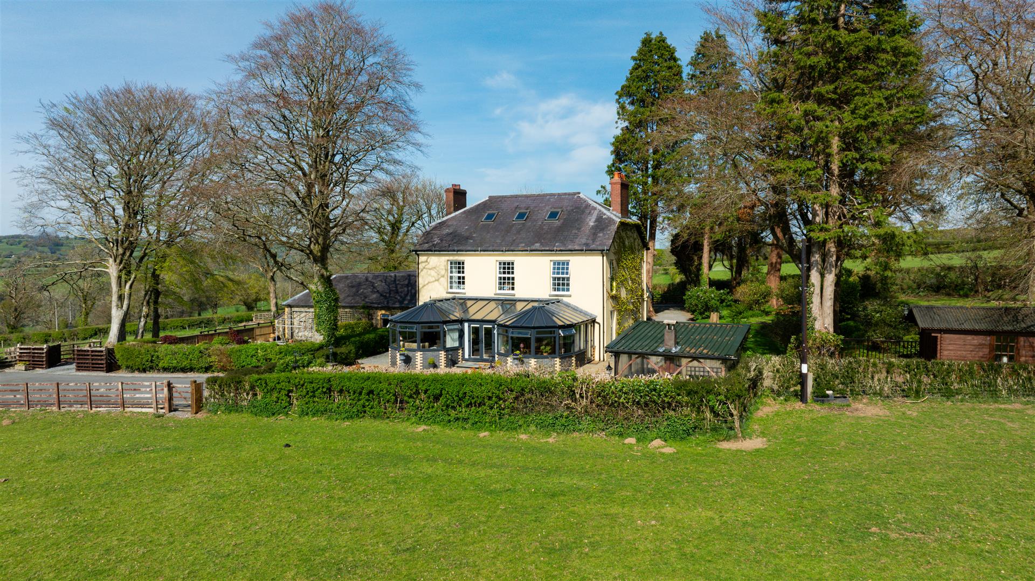
Key Features
- Deceptively Spacious Detached 3 Bedroomed Bungalow
- 2 Reception / Living Rooms - Flexible Accommodation
- Oil Centrally Heated & uPVC Double Glazed
- Sun Room - Plenty of Scope for a Home Office
- Loft Rooms with Potential
- Garage / Workshop to the Rear with Vehicle Access
- Ample Off-Road Parking Space
- Grounds with Potential - 2 Polytunnels for Growing your own Produce!
- Further Dutch Barns with Lean-to's
- Village Location - County Town of Carmarthen 12 Miles South


Summary
Deceptively spacious & flexible 3 bedroomed detached bungalow with large workshop to the rear. The property benefits from uPVC double glazing & oil fired central heating & property boasts 2 reception / living rooms, plenty of space for a home office / study with further loft rooms having diverse appeal & use. Conveniently situated with easy access to surroundings villages & the county town of Carmarthen just 12 miles to the south. EPC Rating: FRooms
Location
Conveniently situated in the village of Pencader with a range of amenities including a comparatively new Primary School, Village Stores and Public House. The Teifi Valley town of Llandysul is a mere 5 mins drive away, while the County Town of Carmarthen is approx 20 mins away by car - mainly along the A485 Carmarthen to Lampeter Road. Being the County Town, Carmarthen offers a fantastic range of amenities including a mainline Train Station, Leisure Centre, Regional Hospital, Multi-screen Cinema etc.
Description
A detached bungalow of traditional construction that is deceptively spacious in nature with 2 reception / living rooms, kitchen / diner to the rear & a further sun room / 3rd bedroom. There is plenty of scope for home working with more than one room that would suit a home office along with superfast fibre broadband availability at the property (subject to any connection charges). The property has the benefit of uPVC double glazing & oil central heating & affords more particularly the following -
Front Entrance Door to -
Door & side panel leading to timber frame front entrance door leading to the dining room
Dining Room / Living Room
4.70m x 3.35m (15'5" x 11')Tiled fireplace, Daikin air conditioning unit, UPVC double glazed window to front, glazed door to hallway and door to lounge
Lounge
4.70m x 2.64m (15'5" x 8'8")with feature fireplace, wall-mounted air conditioning unit, airing cupboard
Sun Room / Bedroom 3
4.57m x 2.97m (15' x 9'9")A flexible room with plenty of sunlight, suitable as a further bedroom if desired or as an office / study / music room. UPVC patio doors leading onto the front patio area, air conditioning unit
Kitchen
3.66m x 3.40m (12' x 11'2")To the rear of the property, with a range of fitted wall and base units, tiled flooring, space for fridge/freezer, electric cooker & extractor hood over, stainless steel sink and drainer, dishwasher
Utility Room
with plumbing for automatic washing machine, space for tumble dryer, shelving, central heating control panel
Bedroom 1
3.48m x 3.40m (11'5" x 11'2")Bedroom 2
4.67m 3.56m (15'4" 11'8")Shower Room
with shower cubicle, w/c, pedestal hand wash basin, heated towel rail, toiletries cabinet & radiator
Rear Hallway
with stairs leading up to
FIRST FLOOR
Landing
with 2 upstairs rooms & further storage room that could suit a home office / hobby room
Room 1
5.36mx 2.36m (17'7"x 7'9")Room 2
3.35m x 3.25m (11'0" x 10'8")Room 3 (Storage Room)
5.18m x 2.26m (17' x 7'5")Externally
To the front of the property is a parking area. Steps lead to a sizeable patio area (accessed from the sun lounge). The property has a short driveway leading to rear with a concreted driveway for several cars. The rear of the property is accessed via a shared lane, the rear of the property provides ample parking for several vehicles via tarmacadamed area, further 2 dutch barns which are in need of some refurbishment but provide great storage space & greenhouses. A real highlight of the property is a large workshop with electricity connected, potentially suiting business use (stc) if desired. There is an adjacent sizeable plot that could be utilised as a further garden or growing area.
Rear Access Lane
Dutch Barn
Dutch Barn with lean to
outside WC
Polytunnels
Further Grounds
Garage / Workshop
Services
We understand the property is connected to mains water, electricity & drainage, oil fired central heating. Daikin air source multi inventor air conditioning unit.
Council Tax Band 'D'
Directions
What3Words: chemistry.sums.showcases
From WEST WALES GENERAL HOSPITAL at Carmarthen, take the A485 road north (as if heading towards Lampeter) and proceed through the villages of PENIEL, RHYDARGAEAU, PONTARSAIS and ALLTWALLIS. Approximately one mile after Alltwallis turn left onto the B4459 immediately after Windy Corner Garage and continue for approx 2 miles into the village of PENCADER. Upon entering Pencader take a left hand turning up castle road & the property will be seen on the right halfway up the hill.
EPC
Map
Brochure
Download


