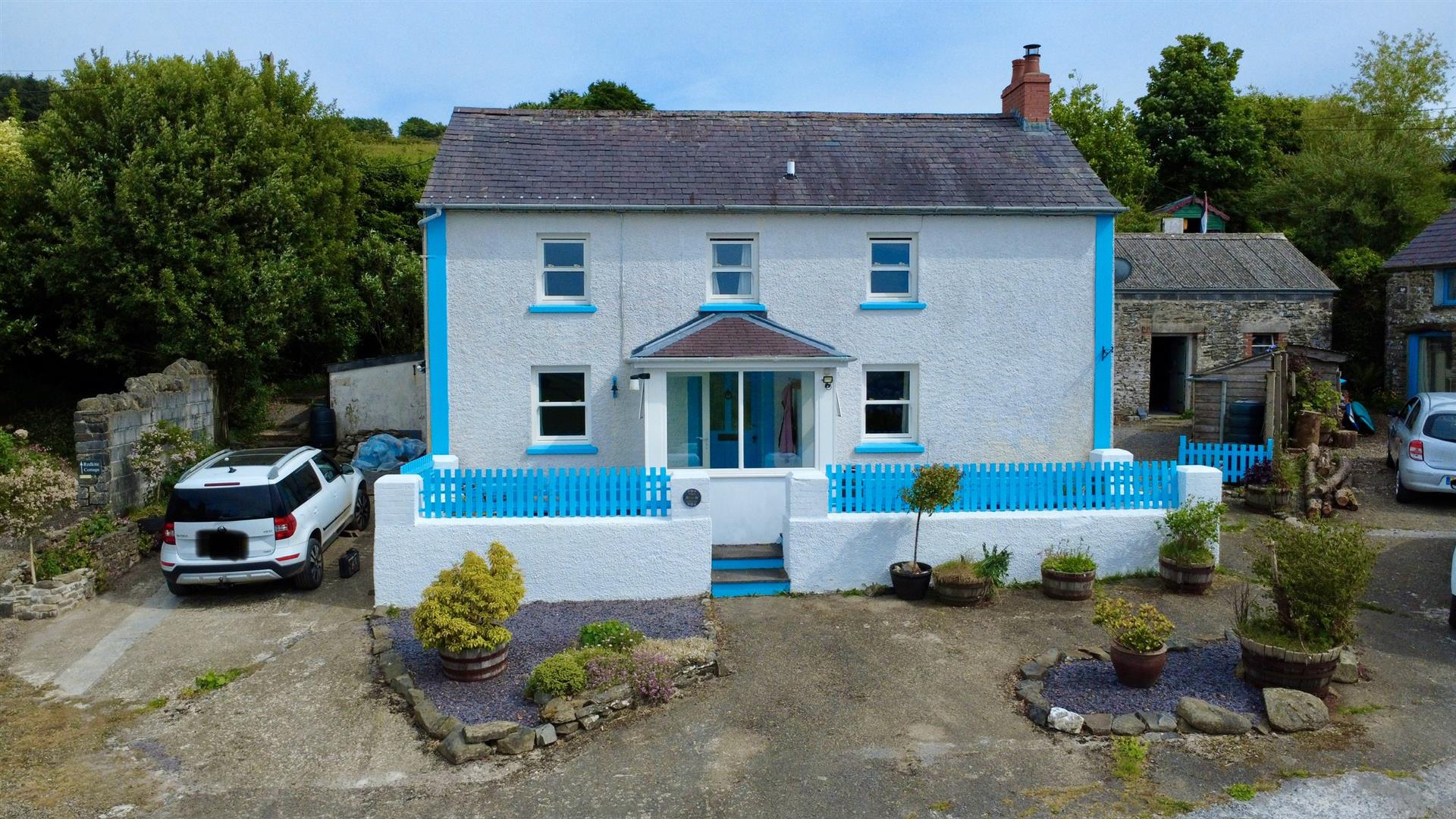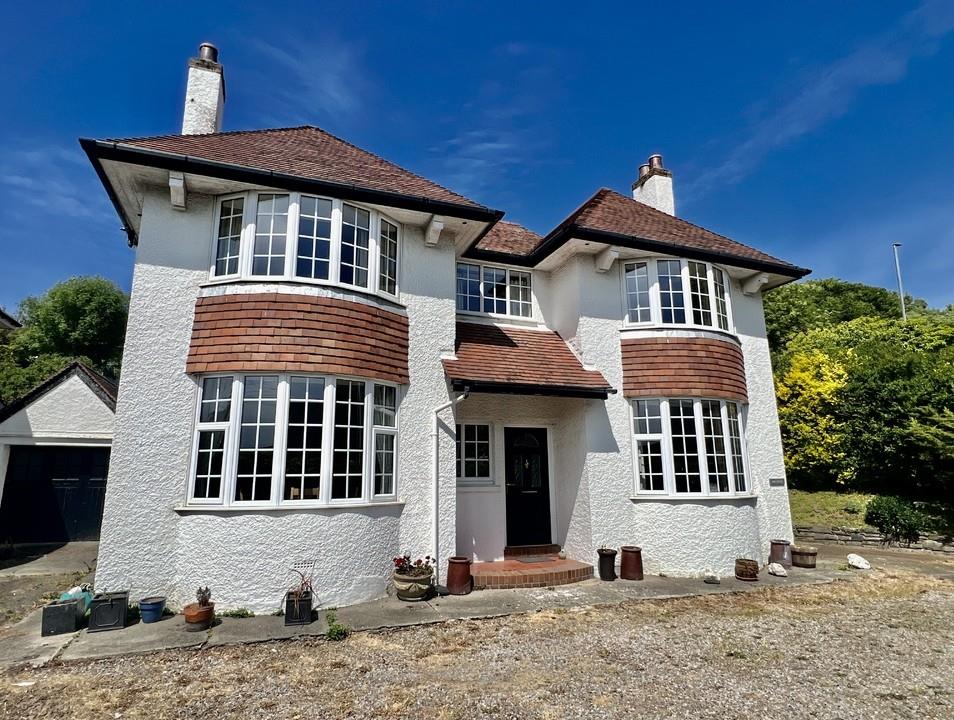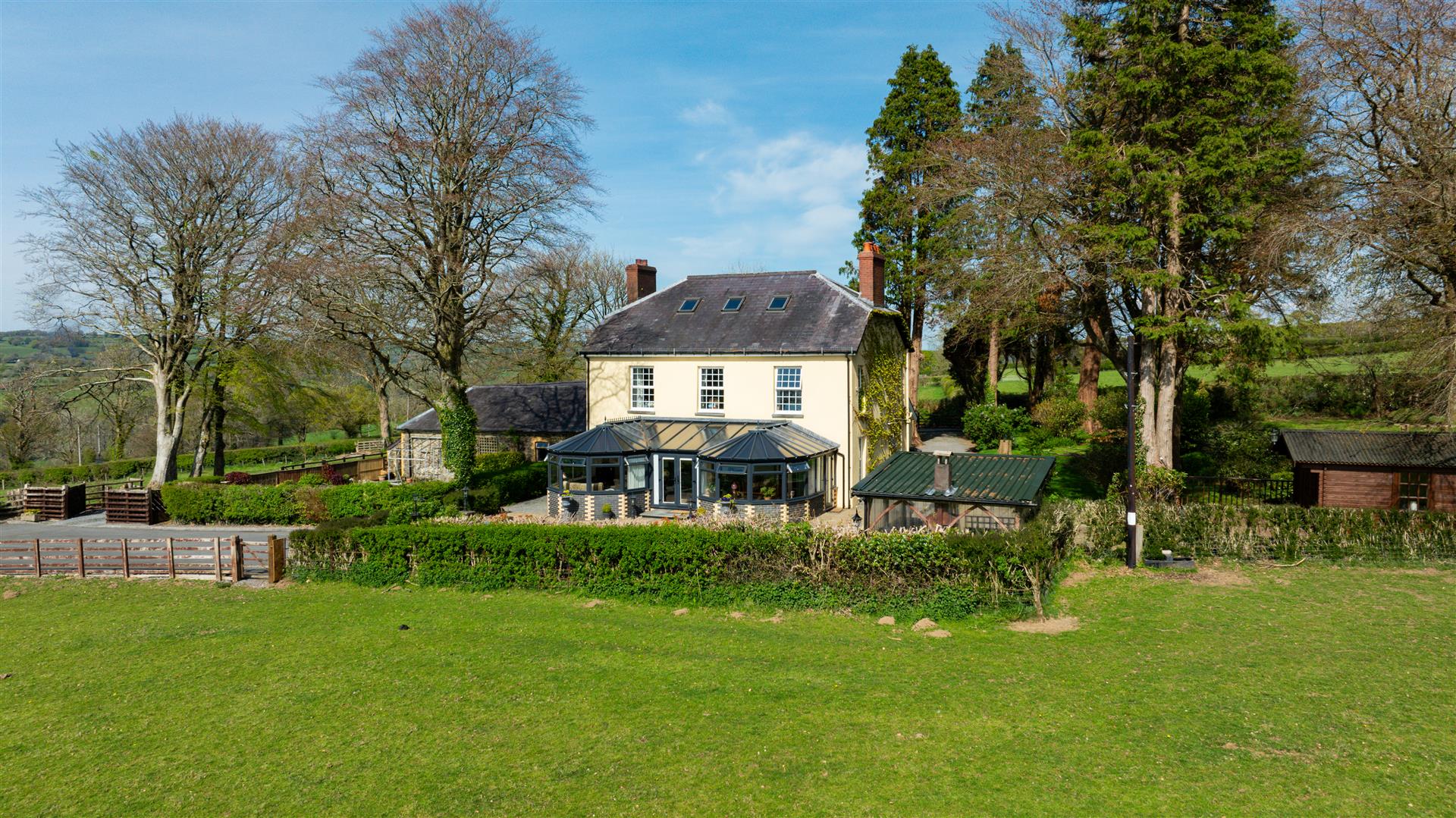
Key Features
- A gem in the Teifi valley
- A Charming Cottage with Panoramic Views set in 1 acre
- This delightful property offers a double fronted 3 bedroom stone and slate house
- 2 En-suite bathrooms
- Two living areas with lovely kitchen/diner.
- Tastefully and extensively renovated and refurbished in the recent years.
- Located in an envious and elevated location with panoramic views across the Teifi Valley.
- No Onward chain


Summary
***A gem in the Teifi valley with no onward chain***A Charming Cottage with Panoramic Views set in 1 acre. This delightful property offers a double fronted 3 bedroom stone and slate house with two ensuite bedrooms, third bedroom and two living areas with lovely kitchen/diner. which has been tastefully and extensively renovated and refurbished in the recent years. located in an envious and elevated location with panoramic views across the Teifi Valley.
Rooms
Location
Located in the elevated, commanding position enjoying far reaching and breathtaking views over the Teifi Valley and towards Lampeter. Located on a former farm complex which has now been converted into an attractive country properties at the termination of a private shared concreted lane.
Description
This detached former farmhouse built of stone and pitched slated roof with elevations rendered provides oil fired central heating and double glazing in a well appointed accommodation.
Front Entrance Porch
1.98m x 1.40m (6'6 x 4'7)With UPVC door and windows, slate tiled floor
Reception/ sitting area
4.57m x 4.45m (15' x 14'7)with understairs cupboard, 2 radiators, stairs to first floor, front window, door to
Bedroom 1
3.43m x 2.74m (11'3 x 9'0)with radiator, rear window, side entrance door, ideal for disabled persons, door to -
En-suite shower room
fully tiled shower cubicle, toilet, wash hand basin, heated towel rail, dado panelling
Livng room
4.67m x 4.57m (15'4 x 15')with feature fireplace with timber mantel and surround incorporating wood burning stove set on brick hearth, windows to front and side, 2 radiators, beamed ceiling, t.v. aerial point, satellite connection and external dish
Kitchen
5.28m x 3.45m (17'4 x 11'4)Having an open vaulted ceilling with Velux roof window for a light airy feel, the kitchen has been re-fitted and recent years with an attractive range of modern kitchen units at base and wall level incorporating a 1.5 bowl sink unit, bosch integrated double oven, integrated microwave and induction hob, free standing dishwasher, door to barn and terrace, plumbing for automatic washing machine.
Dining area
First floor
Approached via stairs from the Reception Hall to landing having access to loft space and door to -
Store room
3.43m x 3.73m (11'3 x 12'3)Limited head room with window to side
Bedroom 2
4.62m x 4.57m (max) (15'2 x 15'0 (max))with radiator, windows to front and side, t.v. aerial point and door to -
En-Suite shower room
fully tiled Quadrant shower cubicle, w.c., wash hand basin, heated towel rail, dado panelling
Family bathroom
with corner bath with shower mixer tap, w.c., wash hand basin, heated towel rail, dado panelling
Bedroom 3
4.57m x 2.67m (15'0 x 8'9)with radiator, front window
Externally
The property is approached via a long part beech tree lined driveway and courtyard over which the property has a right of way at all times and for all purposes. There are three private parking space in the courtyard area.
There is a raised front garden which is well stocked with a variety of ornamental shrubs and there are sheltered and enclosed patio areas to both sides of the house.
To the rear is a raised garden area with Greenhouse 8' x 6', garden, side terrace.
The Outbuildings:
There is a stone built building previously used as a stable to the rear.
Barn
6.71m x 3.96m (22'0 x 13'0)with power and light connected this is a great storage space with small courtyard area to the front having a useful log store.
Pump House
housing the water pumps and filtration system, (maintained and serviced jointly with the other properties)
Land
Gently sloping fenced pasture paddock lies to the rear of the residence, in all approx. 1 acre or thereabouts.
Services
Mains Electricity. Private shared water supply feeding 10,000 litre plastic reservoir tanks and 9,000 litre septic tank drainage system. The costs of maintaining and servicing the water supply and drainage systems are shared with all owners on an equitable basis. Woodworm treatment warranty. Broadband Internet.
Council Tax - C
We are informed that the amount the payable per annum is £1984
Directions
From Lampeter on the A482 go past the Coop Supermarket on the left, over the river bridge and take the first left after the Motorworld shop, signposted B4343 Cellan. After approx. 0.75 mile turn sharp right at Coedmore Hall Farm (big grey farmhouse on right on roadside). If you come to the 'Ceredigion' county boundary sign, you have just gone past the turning. After approx. 0.25 mile turn sharp right just before large barns and go along a narrow concrete surfaced lane for half mile. The lane starts level but then turns sharply left to go uphill.
EPC

Map
Brochure
Download













































