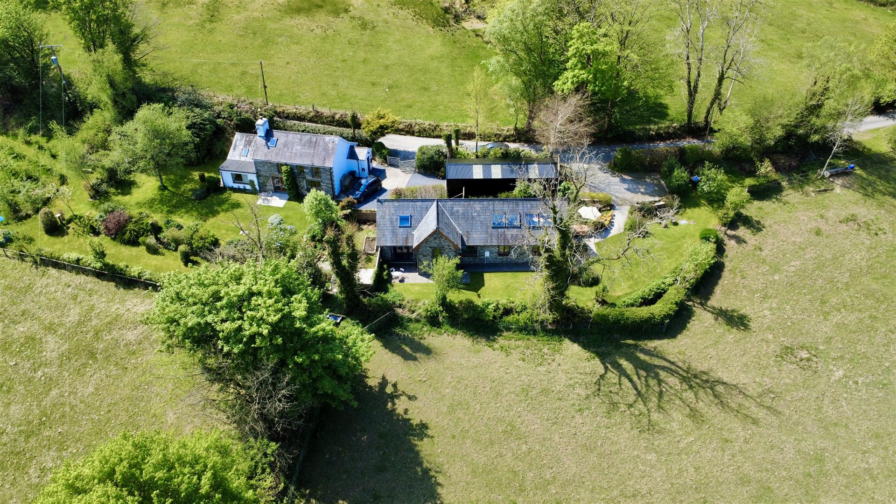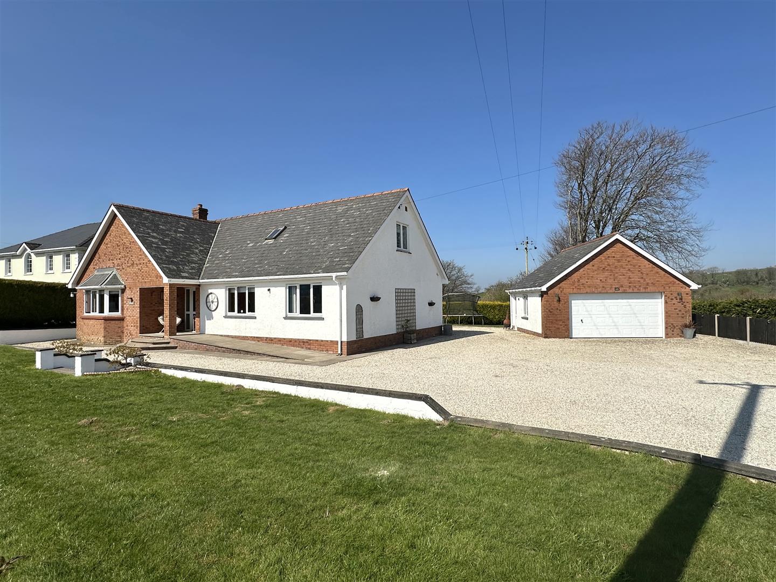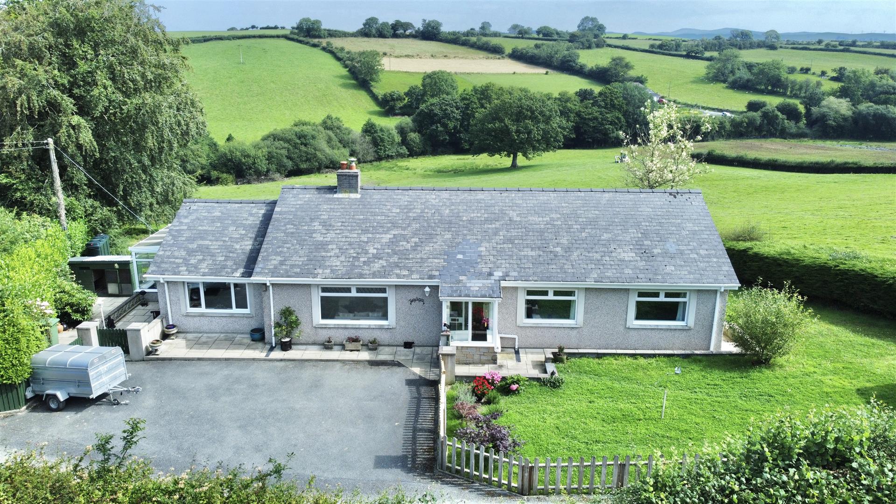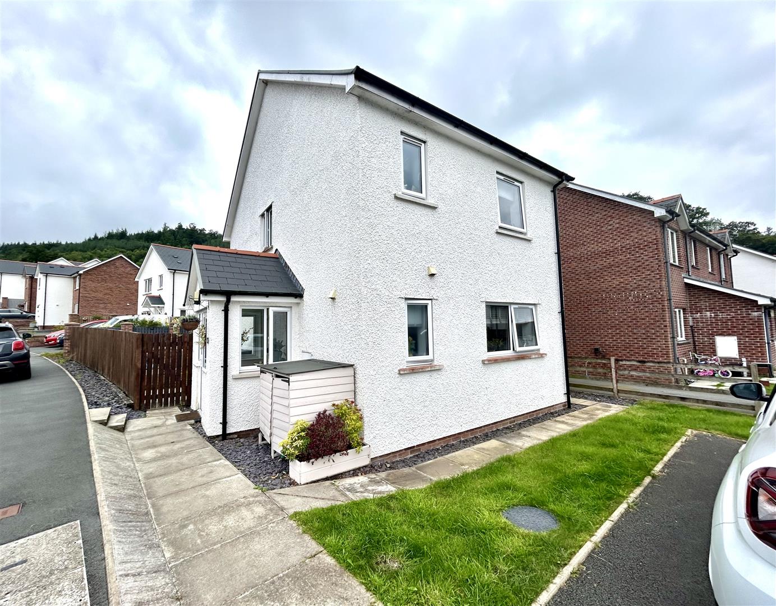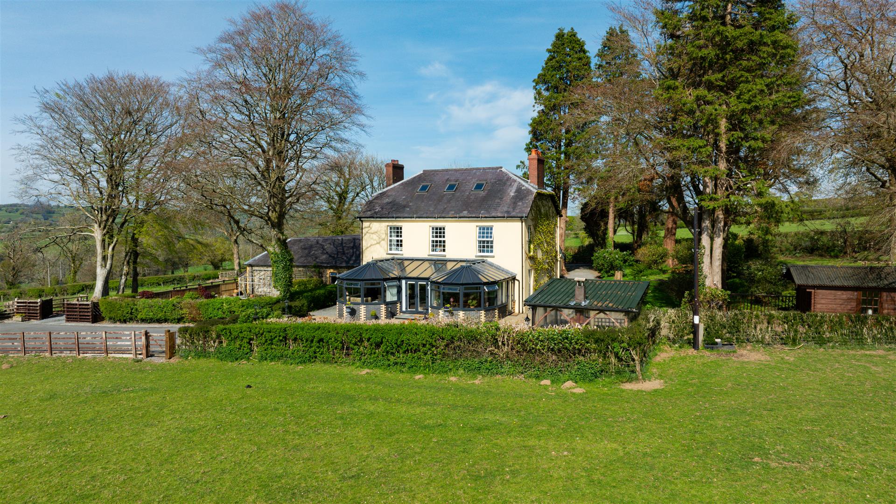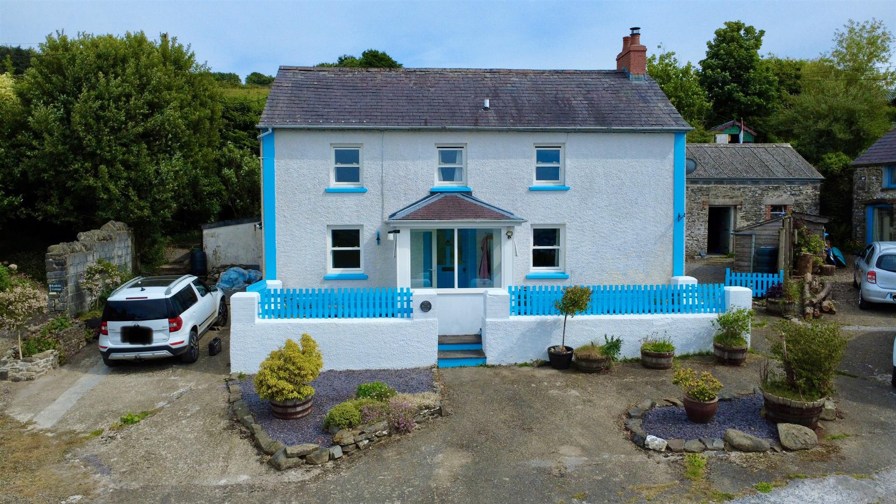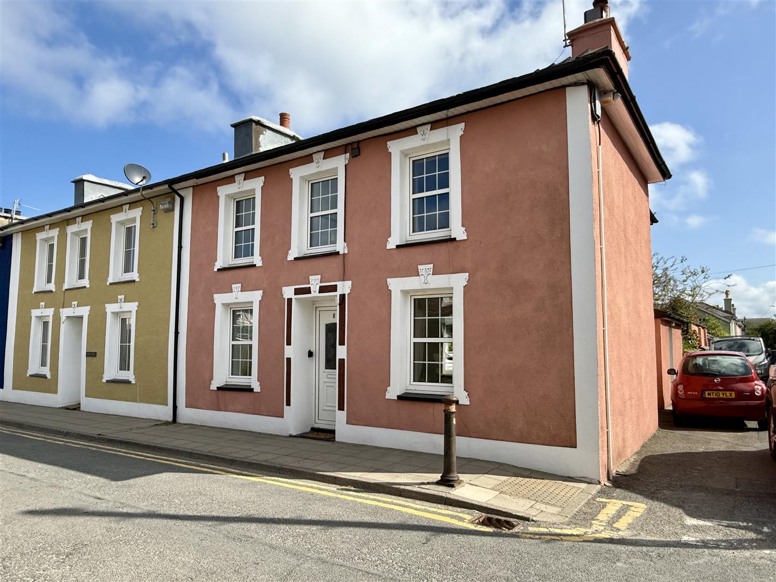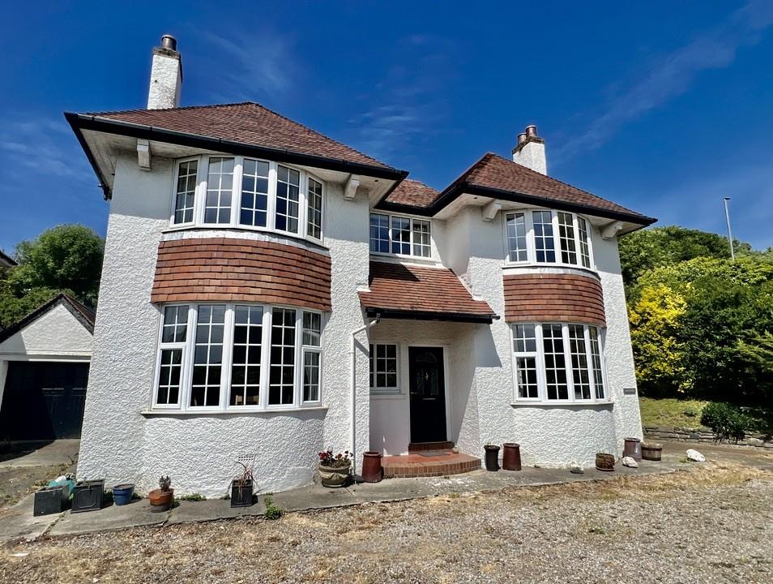
Key Features
- Substantial 4 bedroomed characterful country house
- 0.8 acre of mature gardens and grounds,
- Located in rural surroundings
- Backing on to open fields.
- Original stone slate farmhouse offering characterful accommodation
- Feature oak floors and impressive inglenook fireplace
- The property would benefit from refurbishment
- Benefit of oil fired central heating and double glazing
- AVAILABLE CHAIN FREE


Summary
A substantial 4 bedroomed characterful country house with 0.8 acre of mature gardens and grounds, the property is located in rural surroundings shared with another property and backing on to open fields having a pretty stream side location.Rooms
DESCRIPTION
An original stone slate farmhouse offering characterful accommodation with feature oak floors and impressive inglenook fireplace, The property would benefit from refurbishment and has the potential to provide a beautiful property.
It has the benefit of oil fired central heating and double glazing and affords more particularly of the following:
FRONT ENTRANCE DOOR to
RECEPTION HALL
2.72m x 2.69m (8'11 x 8'10)Radiator, oak flooring
UTILITY ROOM
2.72m x 1.98m (8'11 x 6'6)Base units with space for automatic washing machine, rear entrance door to porch
LIVING ROOM
7.34m x 5.31m (overall) (24'1 x 17'5 (overall))Having oak floor, impressive inglenook fireplace, with a wood burner inset, beam ceiling
DINING AREA
KITCHEN AREA
4.83m x 1.96m (15'10 x 6'5)Range of fitted oak kitchen units at base and wall level with granite work surfaces incorporating Belfast sink unit, Oil fired rayburn range, LPG gas hob, rear windows, rear entrance door
FIRST FLOOR
FRONT LANDING
MASTER BEDROOM
4.78m x 3.76m (15'8 x 12'4)With front window, rear Velux window, radiator, exposed A frames, Oak flooring.
EN-SUITE SHOWER ROOM
en-suite shower room, fully tiled with circular raised bowl sink unit, toilet, spa shower, radiator
BEDROOM 2
4.80m x 2.74m (15'9 x 9)Front window and radiator and access to airing cupboard and hot water cylinder,
REAR LANDING
Velux roof window
REAR BEDROOM
4.39m x 1.96m (14'5 x 6'5)Radiator, large rear window and side window
BATHROOM
3.53m x 1.96m (11'7 x 6'5)Tiled floor, radiator, bath with shower unit over, wash hand basin, toilet, Velux roof window, side window.
EXTERNALLY
The property has a gated entrance with initial shared driveway leading to private parking area.
The property is enclosed within mature gardens and grounds having a polytunnel, that has potential through re-establishment to create a lovely rural property backing on to open fields.
POLY TUNNEL
COUNCIL TAX BAND - F
We are informed that the amount payable per annum is £2958
EPC
Map
Brochure
Download



































