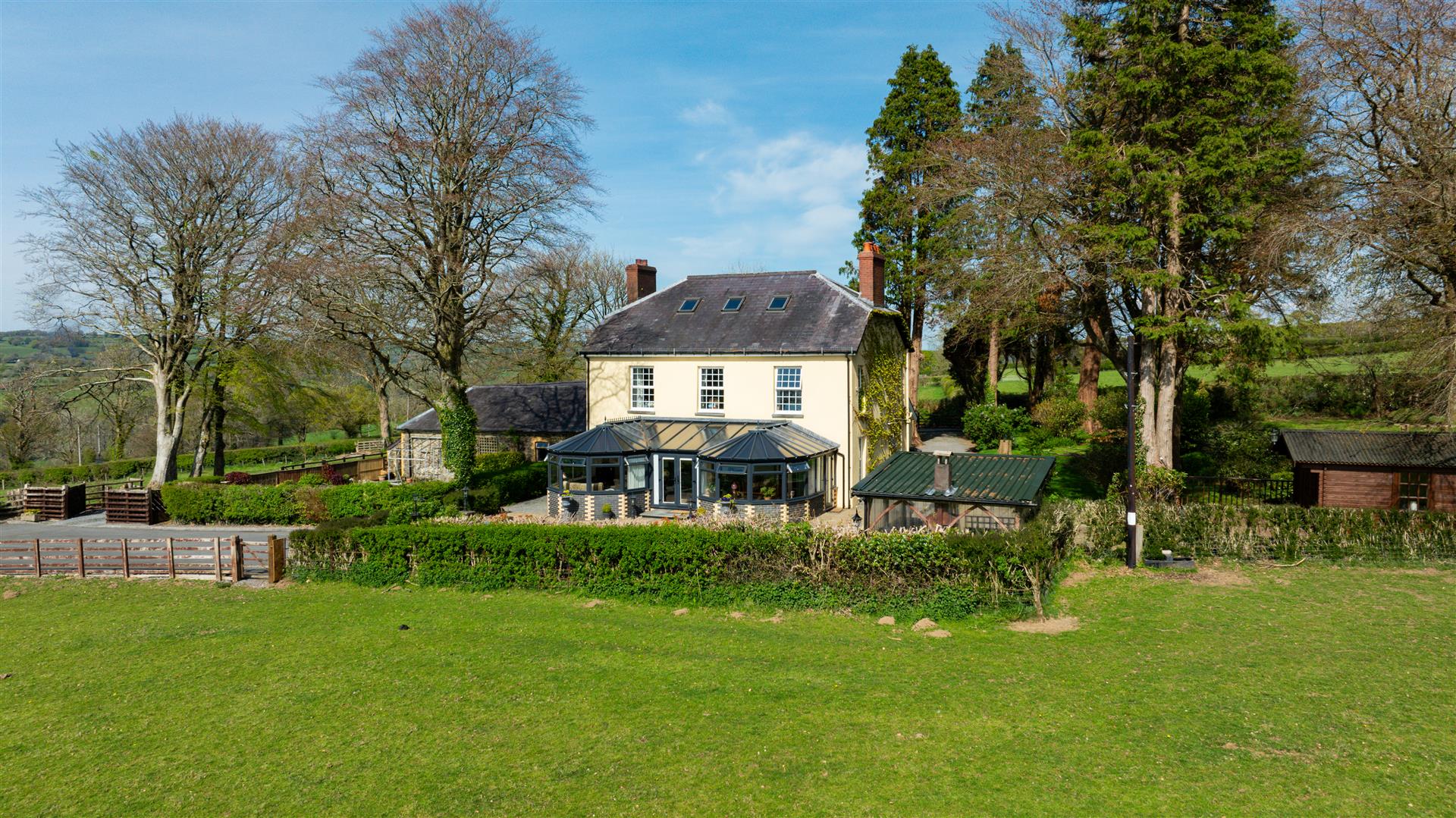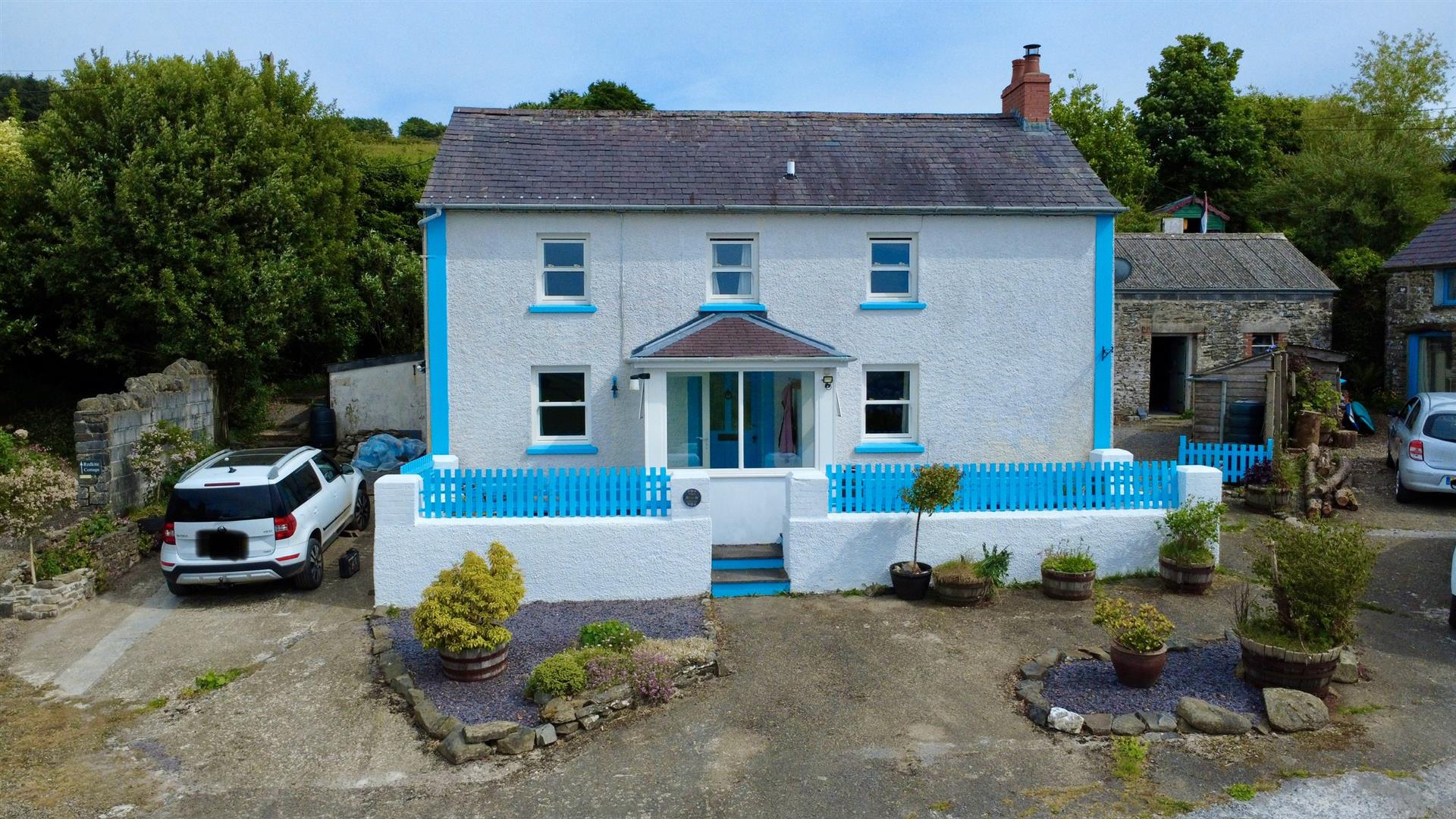
Key Features
- Substantial period house offering up to 5 bed accommodation
- Well proportioned rooms with Oil C/H & D/G
- Two Reception rooms and Kitchen
- 4 bedrooms and shower room with further loft room/Bed 5
- Side driveway with off road parking
- Walking distance to shop and public house
- Conveniently positioned in this favoured coastal location
- Lovely country walks on quiet lanes nearby
- Attractive gardens
- 1 Mile From Aberaeron


Summary
A substantial period property located in the popular rural community of Ffosyffin, Aberaeron. This delightful house boasts 2 reception rooms, 4 spacious bedrooms and additional loft space ideal for storage or as a home office. The property benefits from double glazing and oil-fired central heating, together with off-road parking, attractive gardens and distant sea views.Conveniently positioned approximately 1 mile south of Aberaeron.
Don't miss out on the opportunity to make this house your home and create lasting memories in this wonderful property.
Rooms
Location
The property is positioned in the popular community of Ffosyffin, having a convenience store and public house within walking distance, being on a regular bus route and only some 1 mile south of the popular destination town of Aberaeron, renowned for its colourful houses and pretty harbour, also convenient to the larger towns of Aberystwyth to the north and Cardigan to the south. The property is close to the many secluded coves and sandy beaches of this lovely part of the Ceredigion Heritage Coastline and within walking distance of the All Wales coastal path with some lovely walks along country lanes available nearby.
Description
A substantial period semi-detached dwelling offering commodious accommodation with the benefit of oil-fired central heating and double glazing. The property offers well-proportioned and spacious accommodation with good sized rooms and offers more particularly the following:
Front double glazed entrance door to
Reception vestibule
An attractive mosaic tiled floor and glazed tiled walls.
Door to
Hallway
Radiator, stairs to first floor, feature coving
Front living room
3.96m x 3.48m (13 x 11'5)An attractive, light room with feature bay window, picture rail, coved ceiling, radiator.
Rear sitting room/dining room
3.48m x 3.48m (11'5 x 11'5)Rear window, radiator, coving and picture rail.
Rear hallway
With rear UPVC double glazed entrance door, access to understairs storage cupboard, built in cupboard.
Kitchen
3.38m x 3.25m (11'1 x 10'8)With extensive units at base and wall level incorporating single drainage sink unit, electric cooker point, plumbing for automatic washing machine, radiator and side window.
First floor
Rear landing
Bedroom 1
3.23m x 2.87m (10'7 x 9'5)Built in wardrobe and side window.
Shower room
Being fully tiled with shower cubicle, wash handbasin, W.C. and heated towel rail. Access to airing cupboard with pressurized hot water cylinder.
Front landing
Stairs to loft.
Bedroom 2
3.48m x 3.48m (11'5 x 11'5)Rear window, radiator
Bedroom 3
3.48m x 3.20m (11'5 x 10'6)Radiator, double aspect windows with front windows having attractive views.
Bedroom 4
2.13m x 2.46m (7 x 8'1)Radiator.
Stairs up to
Loft room/bedroom 5/home office
5.26m x 3.48m (17'3 x 11'5)Rear roof light, having distant sea views, door to further under eaves storage area.
Externally
The property has a front walled forecourt, side driveway with parking for 2 cars, enclosed rear garden, having an extensive paved patio, grassed garden area with former pigsty/store shed.
Exterior store shed
3.20m x 2.44m (10'6 x 8)Housing the oil-fired central heating boiler
Services
We are informed the property is connected to mains electricity, mains water and mains drainage, oil-fired central heating.
Council tax band D
We understand the property is Council Tax Band D and the Council Tax payable for 2024 / 2025 financial year is £2116.32
Directions
From Aberaeron, take the A487 south, proceed through Ffosyffin and the property is last but one on the right hand side as identified by the agents For Sale board.
EPC

Map
Brochure
Download






















































