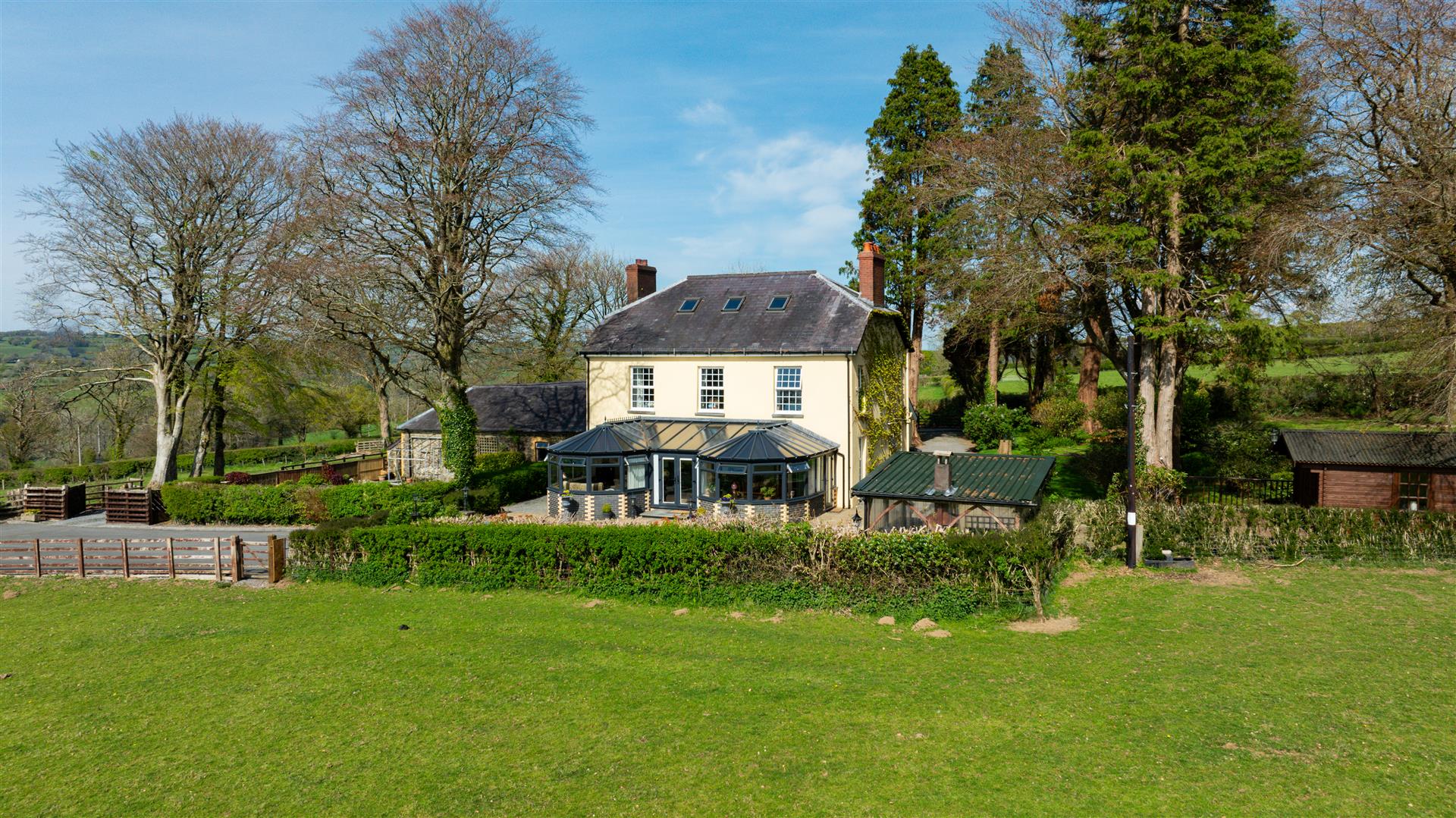
Key Features
- Well presented 3 bedroom semi detached property
- Spacious lounge / living room
- Open plan kitchen/ diner
- Rear secure patio area
- Located within walking distance of local amenities
- Ideal first time purchase, retirement or investment property ready to move into


Summary
Well presented 3 bedroom oil centrally heated, upvc double glazed, semi detached house with front conservatory, spacious lounge/ living room, open plan kitchen/ diner, rear secure patio area. located within walking distance of local amenities.Ideal first time purchase, retirement or investment property ready to move into.
Rooms
The semi detached house, built of cavity walls under a pitched tiled roof provides the following:-
LOCATION
Conveniently located with educational, shopping and social facilities - all within walking distance yet in a quiet location. 6 miles from Lampeter, 17 miles North of Carmarthen.
FRONT CONSERVATORY
FRONT ENTRANCE DOOR
RECEPTION HALLWAY
Laminate flooring.
STORE CUPBOARD
With plumbing for washing machine and space for tumble dryer
DOWNSTAIRS WC & WASH HAND BASIN
UNDERSTAIRS STORE CUPBOARD
FRONT LOUNGE/ LIVING ROOM
3.96m x 3.35m (13' x 11')KITCHEN / DINER
6.40m x 2.44m (21' x 8')With fitted wall and base store units, working surfaces, single drainer sink h/c, built in gas hob, base electric oven and grill, extractor fan, dishwasher space, laminate flooring, rear entrance porch. Patio door to rear patio area.
FIRST FLOOR
Landing with access to insulated loft space.
FRONT SINGLE BEDROOM
3.02m x 2.11m (9'11" x 6'11")DOUBLE BEDROOM
3.35m x 3.05m (11' x 10')DOUBLE BEDROOM
3.35m x 3.33m (11' x 10'11")AIRING CUPBOARD
With slatted shelves.
BATHROOM
2.13m x 1.83m (7' x 6')Tiled walls and floor, bath with shower over, shower screen, wash hand basin with base storage, wc, heated towel rail, down lights.
EXTERNALLY
To the front of the property is a mix of lawn and gravel areas, with a side pathway that leads to a secure rear patio area, offering an ideal space for relaxation or outdoor dining. There are two useful store sheds and the property also benefits from rear pedestrian access for added convenience.
SERVICES
Mains electricity, water and drainage.
EPC

Map
Brochure
Download






































