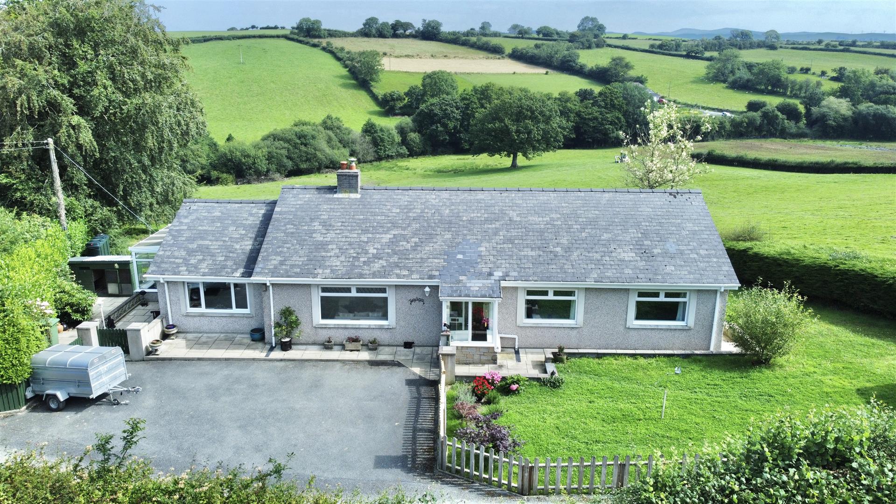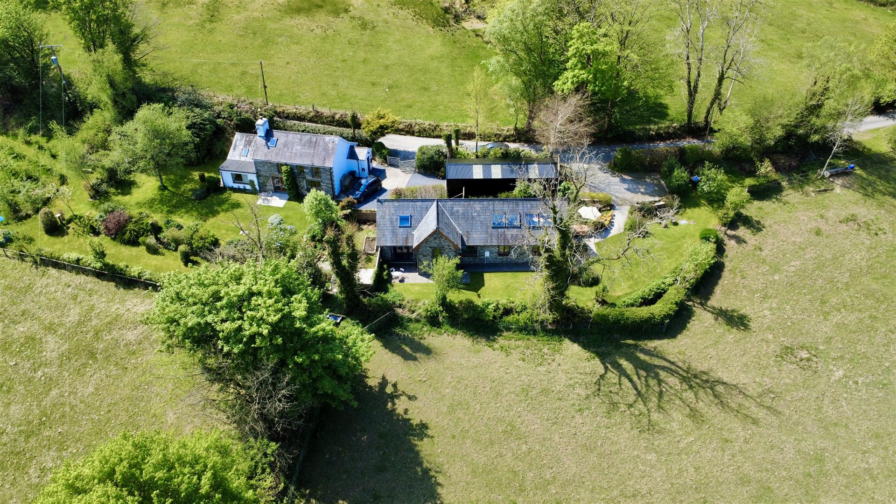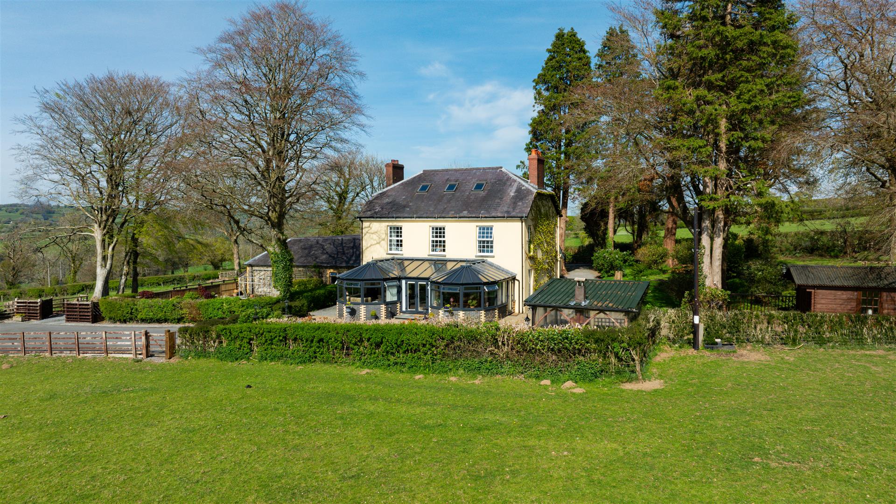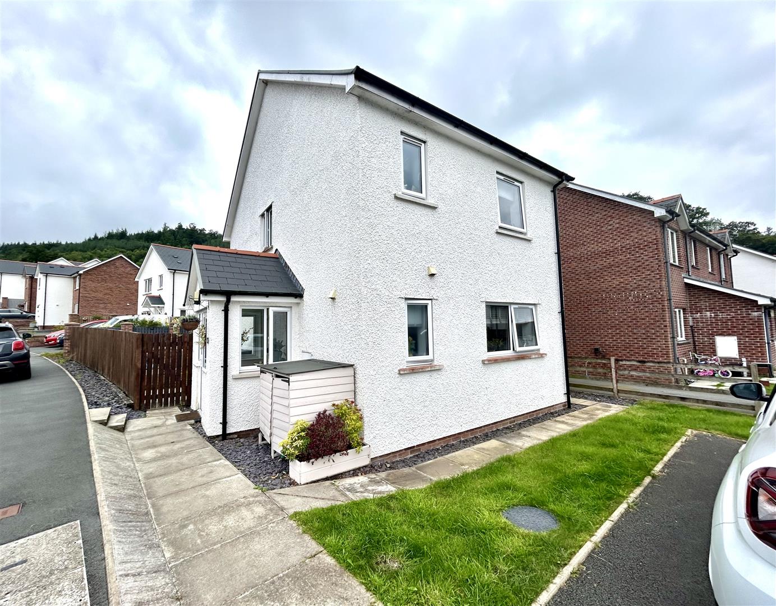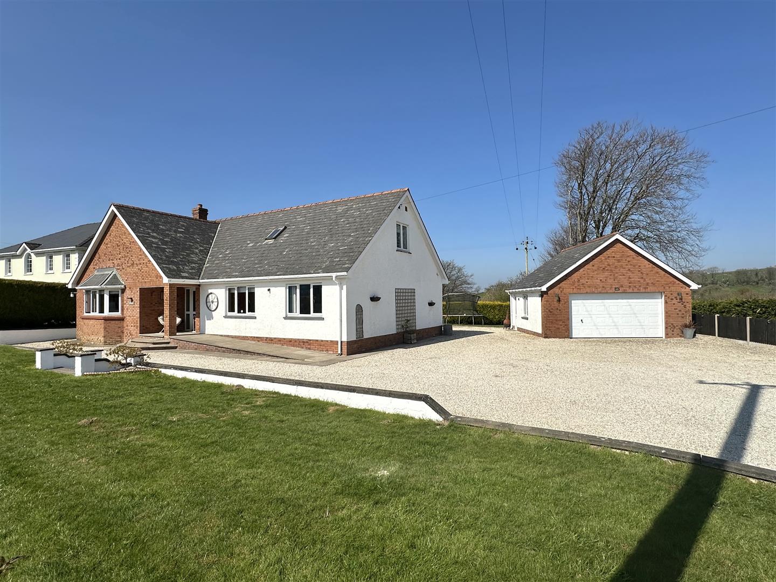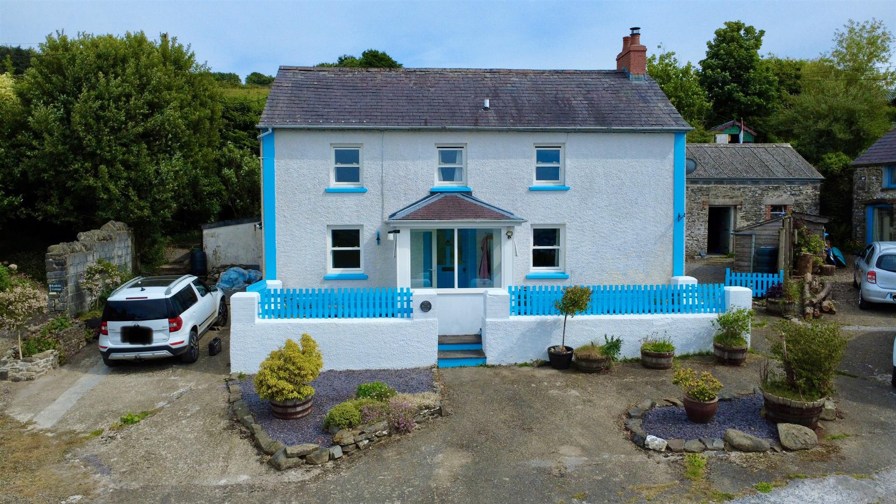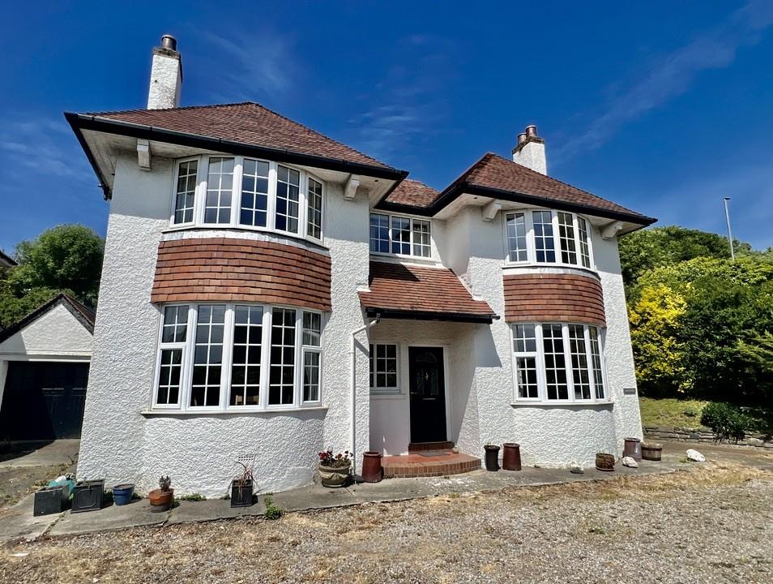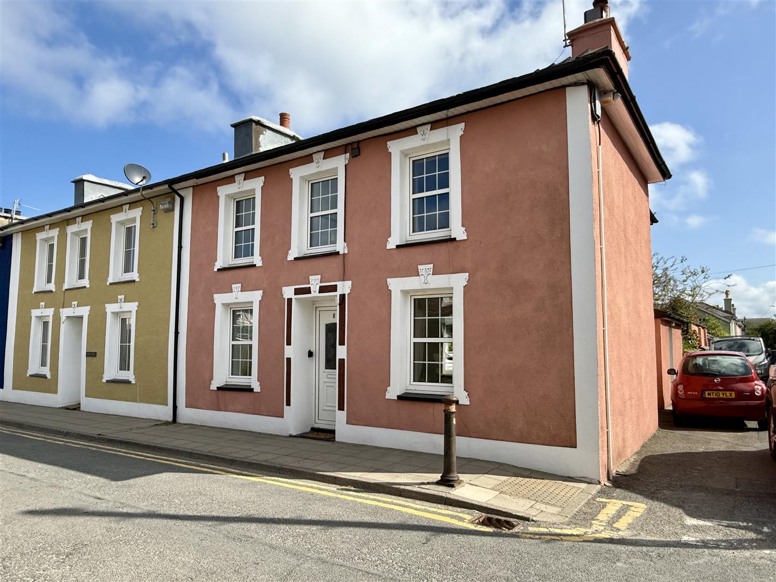
Key Features
- 3 BEDROOM - SEMI DETACHED
- 2 RECEPTION / LIVING ROOMS
- OIL CENTRALLY HEATED
- 1 BEDROOM SELF CONTAINED BASEMENT FLAT
- GARAGE/ WORKSHOP
- BASEMENT UTILITY AND GAMES ROOM
- SPACIOUS REAR LAWNED GARDENS
- WITHIN LEVEL WALKING DISTANCE OF AMENITIES
- AVAILABLE CHAIN FREE


Summary
SPACIOUS 3 BEDROOM STONE/ SLATE, SEMI DETACHED, OIL CENTRALLY HEATED, DOUBLE GLAZED HOUSE WITH BASEMENT UTILITY AND GAMES ROOM. SIDE DRIVE, GARAGE/ WORKSHOP. SPACIOUS REAR LAWNED GARDENS. IDEAL RETIREMENT, FIRST TIME PURCHASE OR INVESTMENT. PROPERTY READY FOR IMMEDIATE OCCUPATION (NO ONWARD CHAIN).Rooms
The semi-detached stone and slate house benefits from a spacious nature throughout with the flexibility of a basement utility / game room area & provides the following oil centrally heated, upvc double glazed :
LOCATION
Most conveniently located just a short walk from the scenic Teifi River and within level walking distance of facilities and amenities within the popular Market Town of Llanybydder. 6 miles Lampeter, 17 miles North of Carmarthen.
ACCOMMODATION
(Dimensions approx) All principal rooms have adequate power points and central heating radiators.
Front Entrance Door
Reception Hallway
Understairs storage space. Staircase to first floor, electric meter.
Reception Room
4.47m x 2.97m (14'8" x 9'9")Feature fireplace.
Front Lounge/ Living Room
5.00m x 4.57m (16'5" x 15')Fireplace.
Front Lounge / Living Room (2nd angle)
Rear Kitchen / Diner
5.41m x 4.37m (17'9" x 14'4")Wall and base store cupboards, working surfaces, single drainer sink h/c, built in electric oven and hob with extractor fan, plumbing for washing machine, "Worcester" boiler, side door.
Kitchen
FIRST FLOOR
Double Bedroom
4.45m x 2.92m (14'7" x 9'7")Single Bedroom
3.66m x 1.70m (12' x 5'7")Double Bedroom
4.50m x 2.84m (14'9" x 9'4")Bathroom
2.01m x 1.63m (6'7" x 5'4")Fully tiled. Bath with Triton T80 shower over, pedestal wash hand basin, WC, toiletries cabinet.
EXTERNALLY
To the rear of the property is a spacious, enclosed garden which can be accessed from the front or rear of the property. The property sits a short walk from the river Teifi, providing attractive countryside views.
BASEMENT UTILITY AND GAMES ROOM
.
4.14m x 3.53m (13'7" x 11'7")Store cupboards, working surfaces, built in electric oven and hob with extractor fan, gas boiler.
.
.
.
Side Drive
Detached Garage/ Workshop
Rear Lawned Garden
.
With rear access lane.
SERVICES
Mains electricity, water and drainage.
COUNCIL TAX
We understand that the property is in council tax band 'C' and the amount payable is .£1696.
EPC

Map
Brochure
Download





























