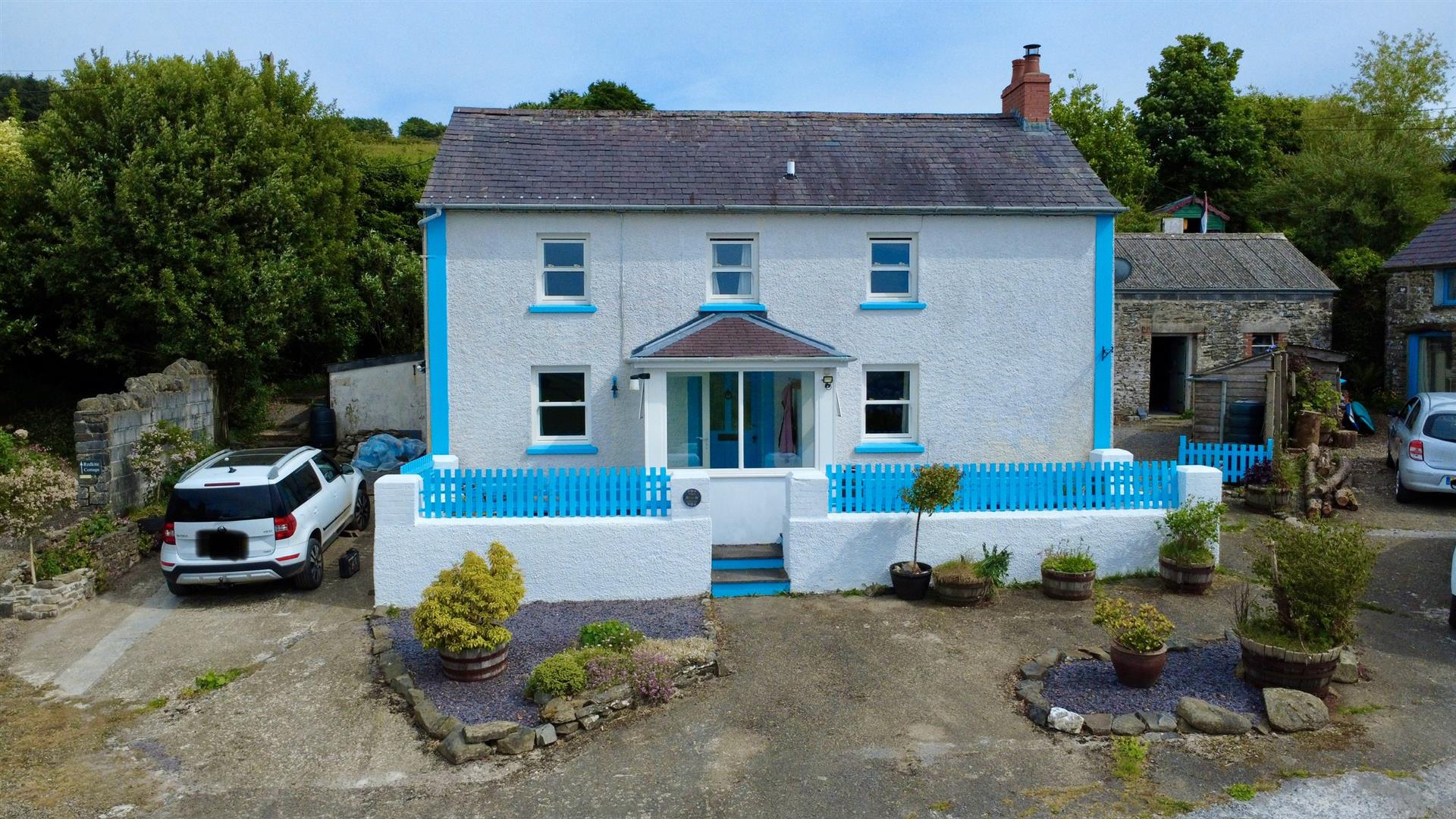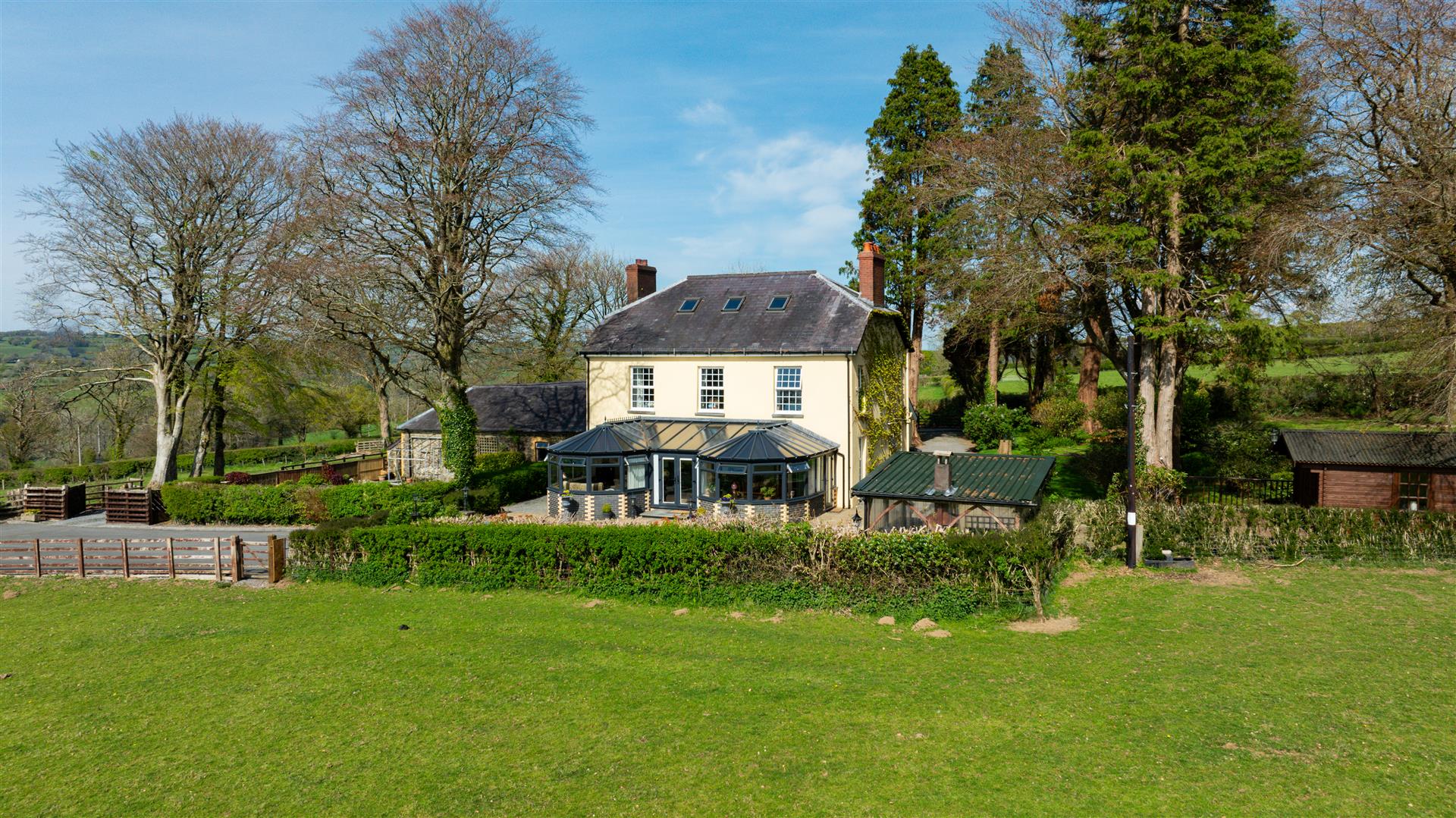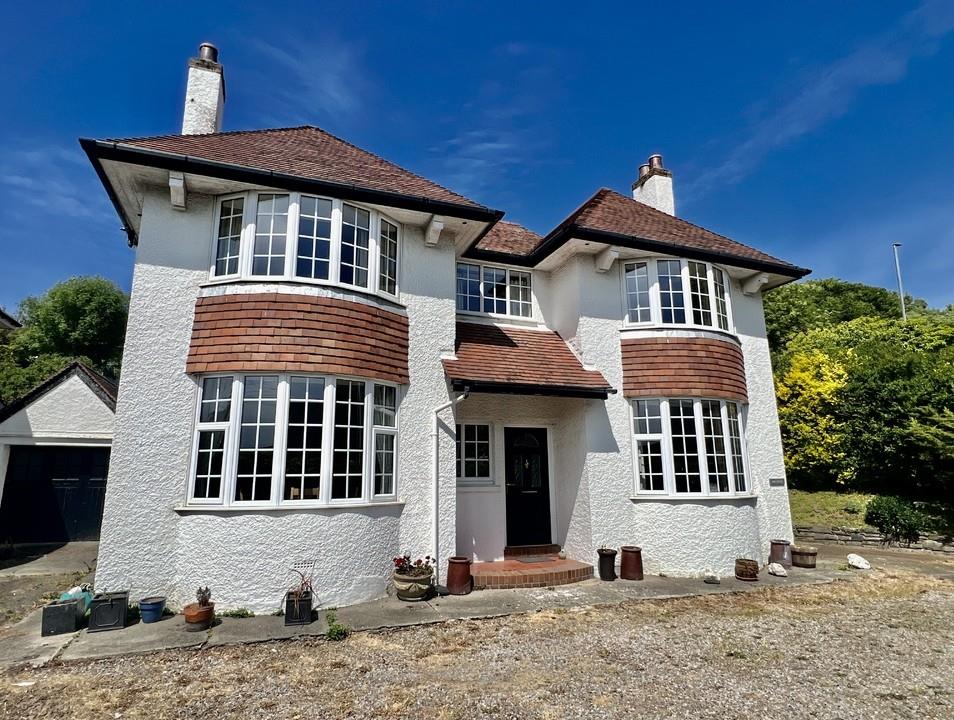
Key Features
- Attractive Village property with detached 3 bed bungalow
- Elevated Location on edge of village with attractive views
- Comfortable accommodation with oil fired C/H and Upvc D/Gl
- Detached garage
- Option of Off-lying Paddock -4.4 acres bordering the river Aeron.
- Close to popular village and also convenient to Tregaron, Lampeter and Aberaeron
- Available as a whole or also available separately.
- Chain Free


Summary
An attractive detached 3 bed bungalow in an elevated location with views overlooking the Aeron valley.The bungalow offers well maintained accommodation with double glazing and oil fired central heating, front and rear gardens with a detached garage to front.
Attractively located on the edge of Llangeitho, convenient to Tregaron, Lampeter and Aberaeron.
There is an option of a 4.5 acre paddock which is a short distance away on the edge of the village. This is arranged in two tiers with an upper level and a bank leading to a lower meadow level with part river frontage.
Rooms
Location
The property is attractively located on the outskirts of the Aeron valley village of Llangeitho, having a good range of local amenities including a shop, café, public house and primary school nestled in the mid reaches of the Aeron valley and close to the towns of Tregaron, Lampeter and Aberaeron. The property is located in an elevated position having views over the Aeron valley with an attractive off lying paddock in a pretty location partly bordered by the river Aeron.
Description
A detached bungalow residence constructed in an elevated position overlooking the village of Llangeitho and Aeron valley beyond with a ramp and steps leading up to the bungalow itself. The property offers a well maintained accommodation, yet probably deserving of some modernisation, with modern uPVC double glazing and oil fired central heating. The accommodation provides more particularly the following:
Front uPVC entrance door
With side panel to spacious hallway, radiator.
Living Room
4.98m x 3.96m (16'4 x 13)Modern tiled fireplace, with open flue, side patio doors, radiator and ceiling coving. Door to:
Open plan Kitchen/Dining Room
7.42m x 2.84m (24'4 x 9'4)With radiator, kitchen area with extensive range of kitchen units at base and wall level incorporating single drainage sink unit, fitted electric oven and hob with extractor hood over, breakfast bar.
Dining Area
Dining area having rear window and radiator.
Utility Room
2.31m x 1.60m (7'7 x 5'3)With plumbing for automatic washing machine, oil fired central heating boiler (only installed approx. 1 year ago), rear entrance door.
Hallway
Access to airing cupboard with copper cylinder. Access to loft.
Rear Bedroom 1
3.86m x 2.95m (12'8 x 9'8)Built-in wardrobes, rear window and radiator.
Front Bedroom 2
3.99m x 3.02m (13'1 x 9'11)Built-in wardrobes and radiator.
Bedroom 3
3.10m x 3.05m (10'2 x 10)Front window and radiator.
Bathroom
With a bath, wash basin, toilet, separate shower cubicle and radiator.
Externally
Initially shared entrance with private driveway leading to a detached garage with power connected, front up and over door and water tap. Easily maintained sloping front gardens, paths around the property with externally accessed W.C., rear garden.
Optional Land
Set slightly away from the bungalow on the edge of the village is an attractive parcel of approximately 4.5 acres with extensive road side frontage and access via a single gate. The land comprises of an upper level of land with a bank falling to a lower meadow level, bordered partly in one corner by the river Aeron.
An attractive parcel of land in a pretty location on the edge of the village, making an ideal affordable smallholding.
Services
We are informed that the property benefits from mains water, mains electricity, mains drainage and oil fired central heating.
Directions
The property can be found on the Penuwch Road out of Llangeitho past the school on the right hand side as identified by the agents For Sale board, with the land being further along on the left, again identified by the agents For Sale board.
What3words: tumblers.hurry.prude
Plans
A plan is provided for identification purposes only.
Council Tax 'D'
We understand the property is in council tax band 'D' with the amount payable per annum being £2073.
EPC
Map
Brochure
Download














