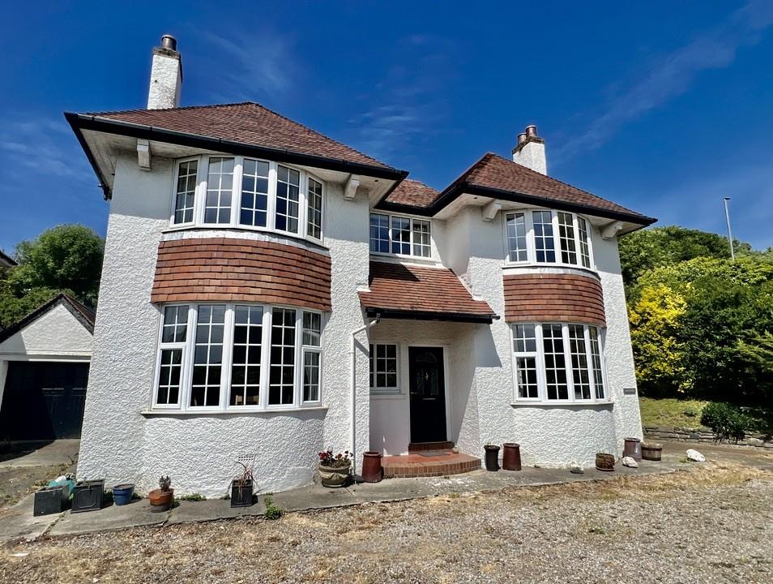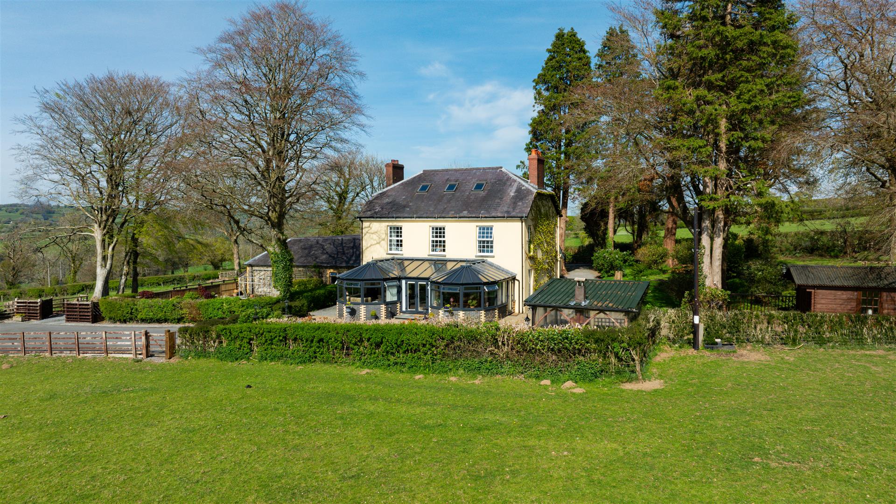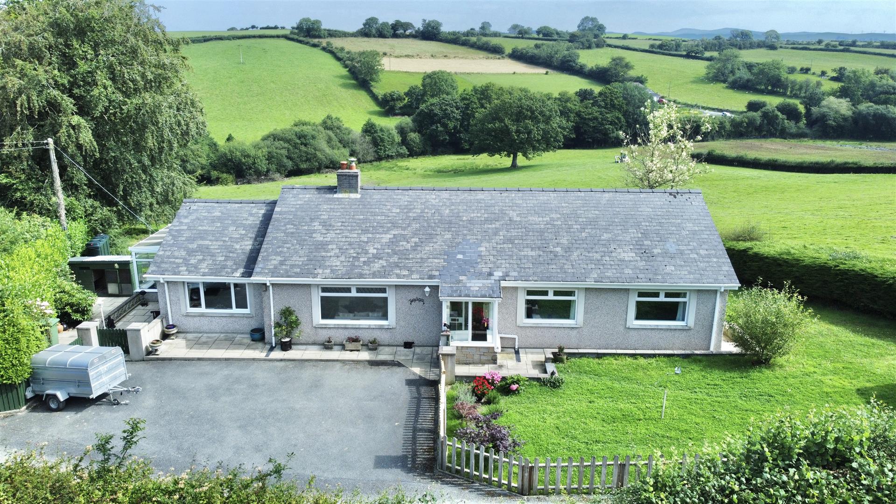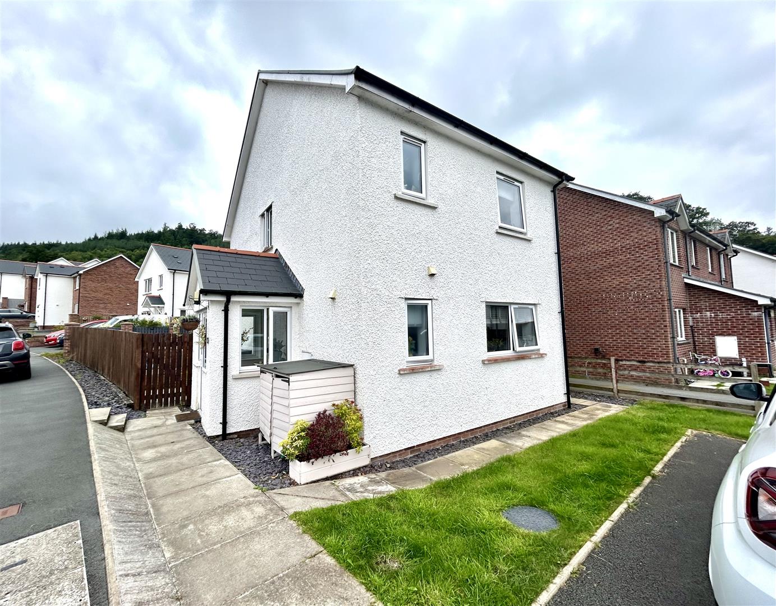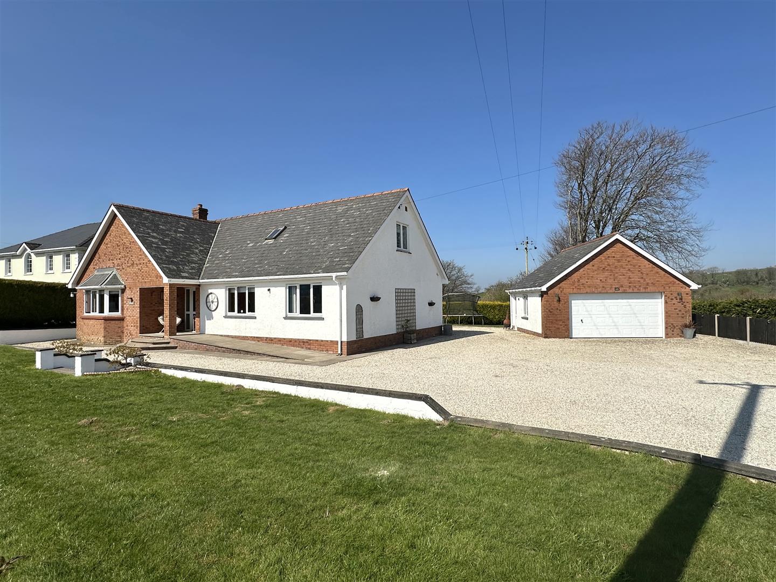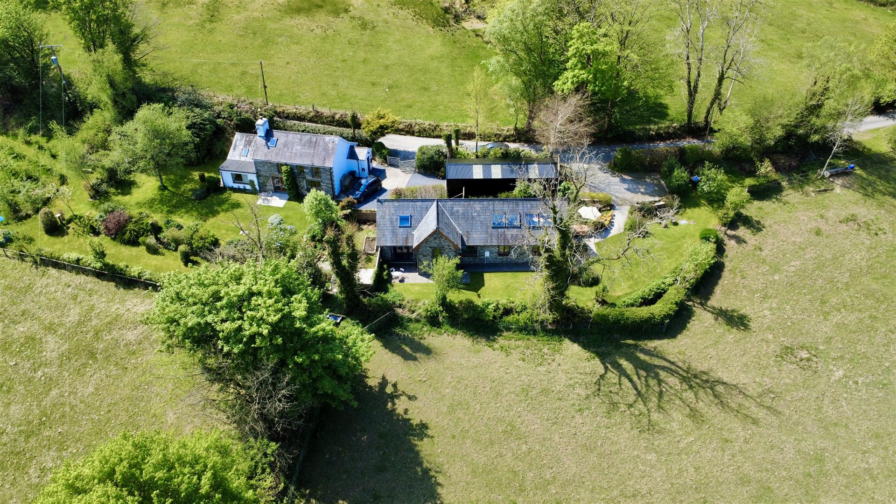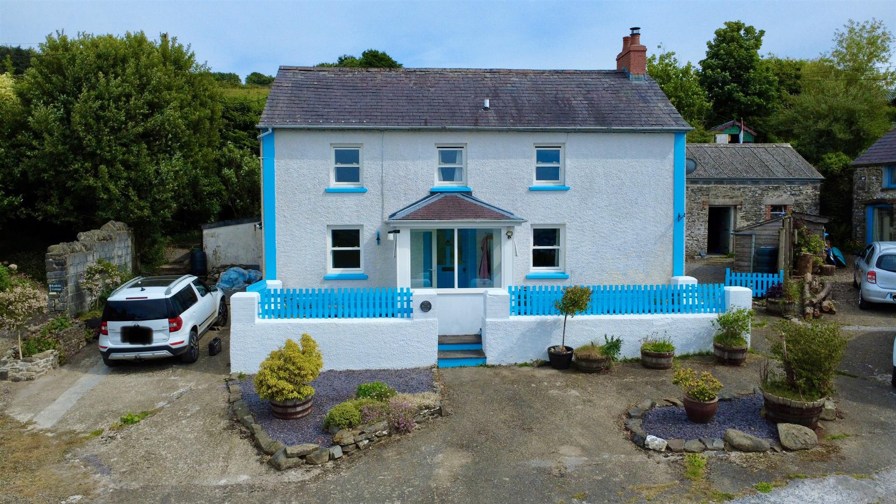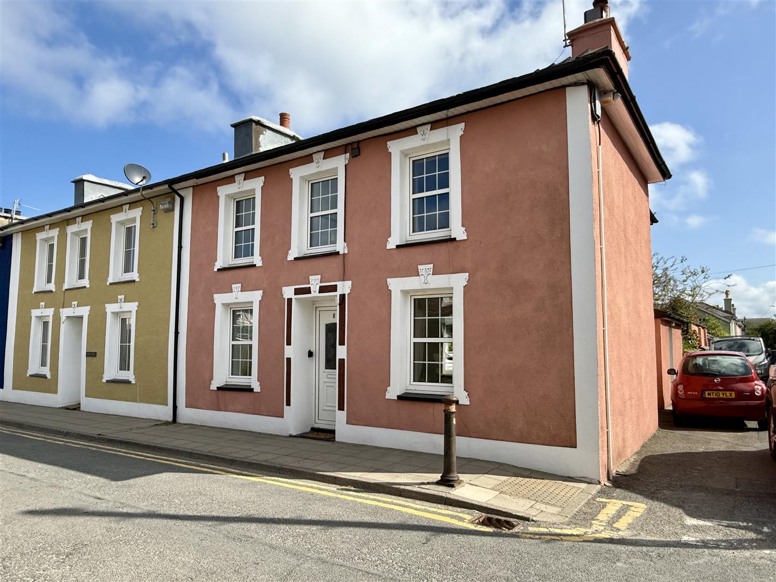
Key Features
- Delightful and characterful village cottage
- Deceptively spacious accommodation
- 3 Bedrooms
- 2 Bathrooms
- Oil fired central heating
- Large rear garden with workshop and leanto
- Front forecourt with off road parking
- Village location
- Convenient to Lampeter, Tregaron and Aberaeron
- NO ONWARD CHAIN


Summary
A delightful village cottage offering characterful and deceptively spacious 3 bedroom, 2 bathroom accommodation with the benefit of oil fired central heating and good sized enclosed garden, in a popular village location nestling in the mid reaches of the Aeron valley, convenient to Lampeter and Aberaeron.Rooms
LOCATION
The property is located in the popular village of Llangeitho which has a good range of local amenities including primary school, public house, cafe/shop and places of worship, being convenient to the larger town of Tregaron offering 3-16 schooling together with doctors surgery, chemist, cafes, shops etc., and also convenient to the towns of Lampeter and Aberaeron.
DESCRIPTION
An attractive cottage offering characterful accommodation which is deceptively spacious with the benefit of oil fired central heating and affords more particularly the following accommodation -
FRONT ENTRANCE DOOR to -
KITCHEN/DINER
5.49m x 3.66m (18' x 12' )With tiled floor, range of modern kitchen units at base and wall level incorporating sink unit, double oven with hob and extractor hood over, space for dishwasher, tiled splash backs, radiator.
LIVING ROOM
4.27m x 3.05m (14' x 10')With beamed ceiling, cottage style fireplace having a wood burner inset on a slate hearth, tiled floor, radiator, stairs to first floor
UTILITY ROOM
2.74m x 2.44m (9' x 8')Exposed stone walling, tiled floor, plumbing for automatic washing machine, this houses the oil fired central heating boiler with side entrance door also leading to garden, side window, radiator, storage cupboard.
BATHROOM
With bath having shower unit over, wash hand basin, toilet, radiator, front window, tiled surrounds to bath.
FIRST FLOOR - LANDING
Front window
MASTER BEDROOM 1
5.49m x 3.05m (18' x 10')DRESSING ROOM off
Housing a good range of fitted wardrobes, door to -
ENSUITE BATHROOM
With tiled floor, bath, vanity unit with wash hand basin, toilet, separate shower cubicle, heated towel rail, side window.
BEDROOM 2
3.35m x 3.35m (11' x 11')With velux roof window
BEDROOM 3
4.27m x 2.13m’ (14' x 7’)Velux roof window.
EXTERNALLY
The property has a front forecourt with a part walled boundary having off road parking. To the rear of the property is a path leading to a garden area laid to grass with raised vegetable garden, useful external workshop 14'8" x 10' plus leanto 12' x 5'6".
SERVICES
We understand the property is connected to mains water, mains electricity and mains drainage. Oil fired central heating.
COUNCIL TAX BAND - C
Amount payable: £2041 http://www.mycounciltax.org.uk/
EPC
Map
Brochure
Download




























