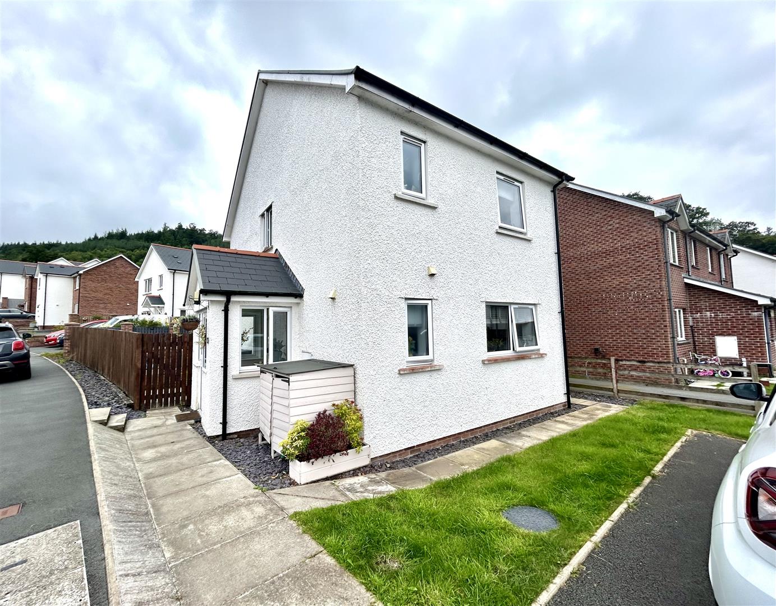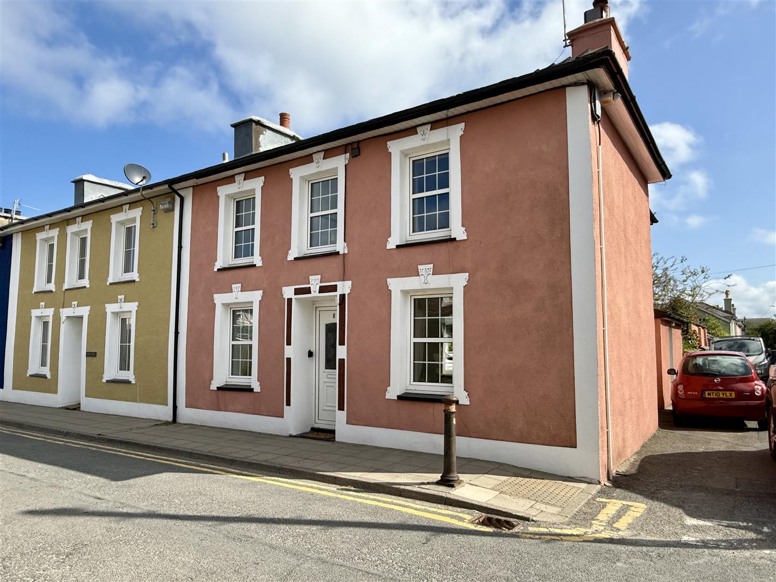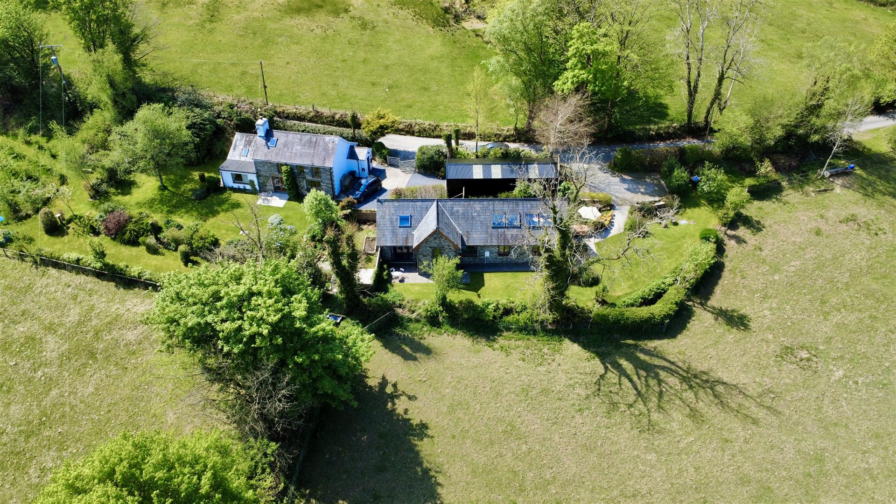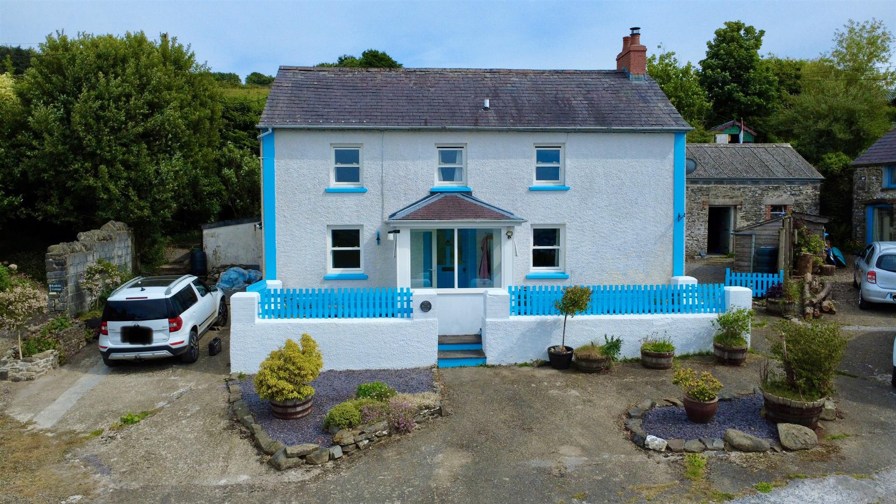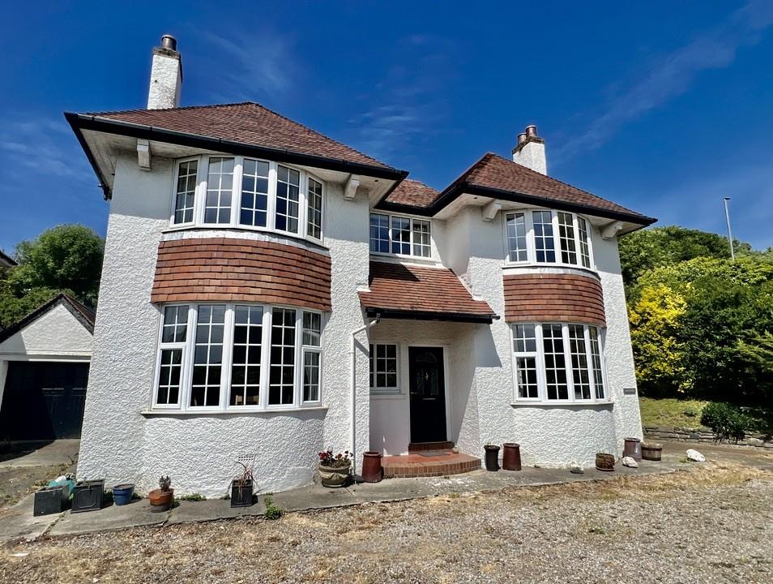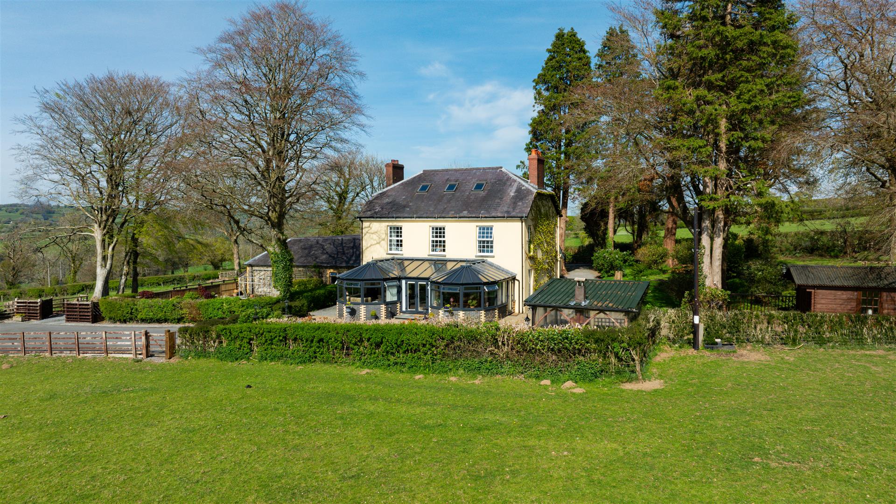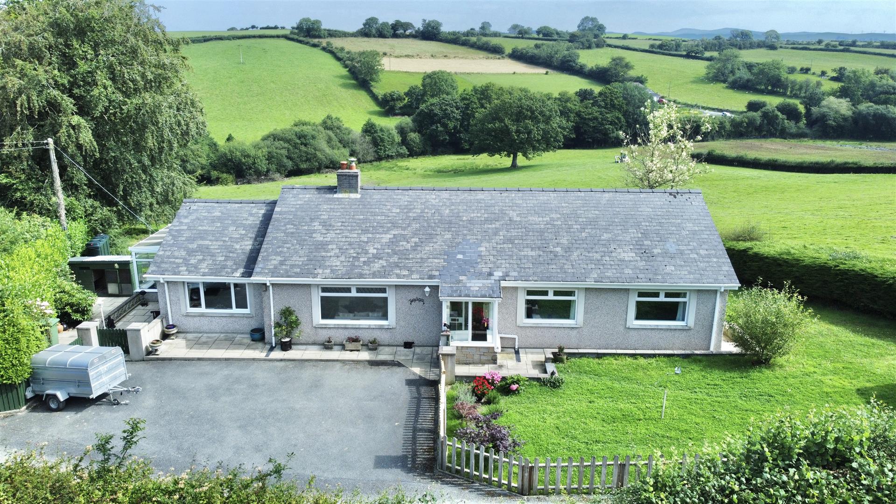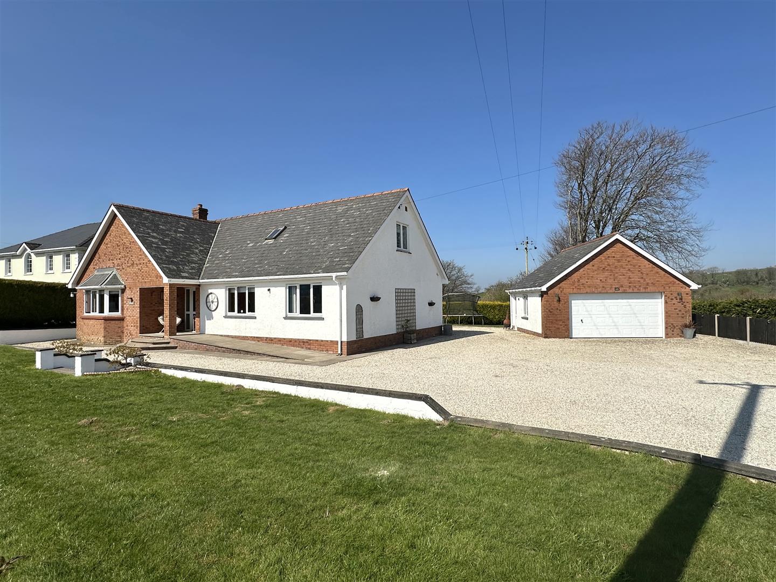
Key Features
- Period 4 Bed Spacious Village House
- Great potential for a family home
- LPG Central Heating and uPVC Double Glazing
- Two reception rooms and good sized Kitchen/Diner
- Attractive rear garden with Greenhouse and Workshop
- Tucked away location in a popular coastal village
- Convenient to Aberaeron and Aberystwyth
- **Available Chain Free**


Summary
A spacious, period double-fronted property offering 4 bedroomed accommodation with the benefit of LPG gas central heating and recently installed uPVC double glazing in a tucked away yet convenient village location having a useful rear garden.The property is located within walking distance of the centre of the village of Llanon, which offers a good range of everyday amenities including shops, public house, butchers and primary school. The property is also convenient to the larger towns of Aberaeron to the South and Aberystwyth to the North.
**Available Chain Free**
Rooms
Location
The property is attractively located in a tucked away position along Portland Street and within easy walking distance to amenities including village shop, post office, popular primary school and is within walking distance of the All Wales coastal path. The property lies just north of the destination harbour town of Aberaeron and some 12 miles south of the university and market town of Aberystwyth.
Description
A spacious end of terrace property offering comfortable accommodation that would benefit from some modernisation and would make a lovely family home. The property affords more particularly the following:
Front entrance door
to:
Hallway
Understairs storage cupboard and radiator.
Living room
4.83m x 3.96m 2.13m (15'10 x 13' 7 )Radiator.
Sitting room
4.83m x 2.44m (15'10 x 8)Radiator, built in cupboard.
Rear kitchen / Dining room
4.11m x 3.96m (13'6 x 13)Having tiled floor, an extensive range of kitchen units at base and wall level incorporating eye level oven, hob, double drainer sink unit with plumbing and space for automatic washing machine, rear entrance door.
Dining area
2.49m x2.16m (8'2 x7'1)Radiator, rear window, tiled floor.
First floor
Landing
Access to loft.
Bedroom 1
4.17m x 4.01m (13'8 x 13'2)Radiator.
Bathroom
2.69m x 2.46m (8'10 x 8'1)Tiled walls, having panelled bath, wash handbasin, toilet, separate shower cubical and radiator.
Bedroom 2
4.90m x 2.46m (16'1 x 8'1)Radiator and former fireplace.
Bedroom 3
2.39m x 1.96m (7'10 x 6'5)Radiator.
Bedroom 4
4.88m x 2.97m (16' x 9'9)Access to airing cupboard, radiator and separate storage cupboard / built in wardrobes.
Externally
With a front access lane terminating at the property, rear enclosed garden with patio area, lawned garden, useful greenhouse and exterior garden workshop.
Workshop
Directions
From Aberaeron take the A487 North to the village of Llanon. In the village, opposite Lewis Motors car sales garage, turn right into Portland Street. Bear right and there is a terrace of houses on the left with Tanybryn being the last house.
For initial viewing it may be best to park on the main road and walk to the house.
Parking
The property does own the area in front of the house which is where the vendor parks their car.
EPC
Map
Brochure
Download


































