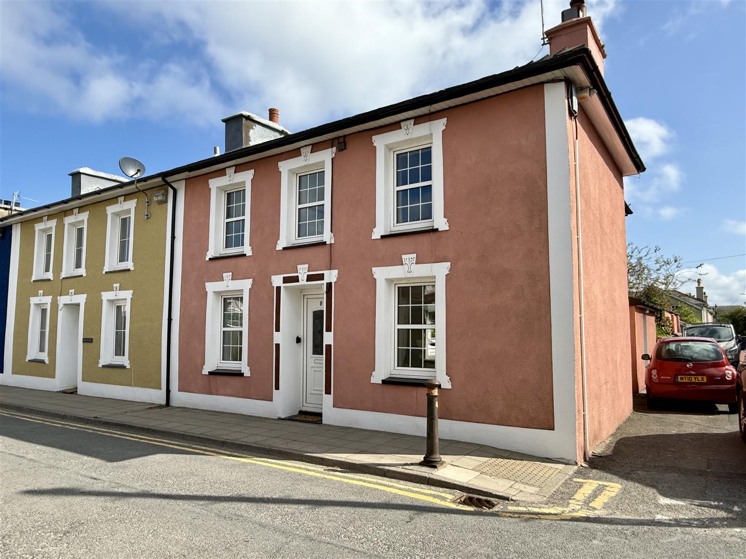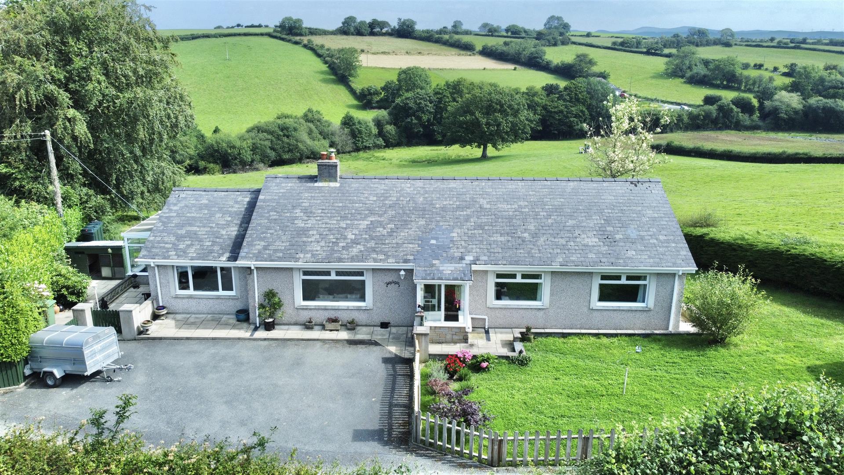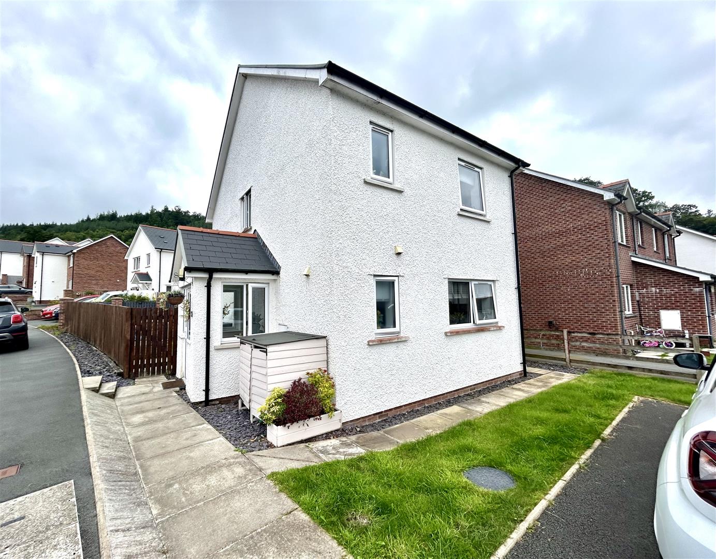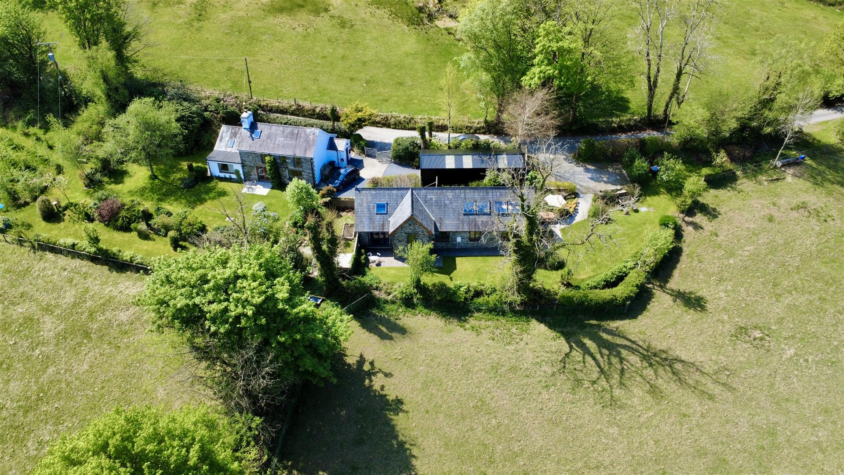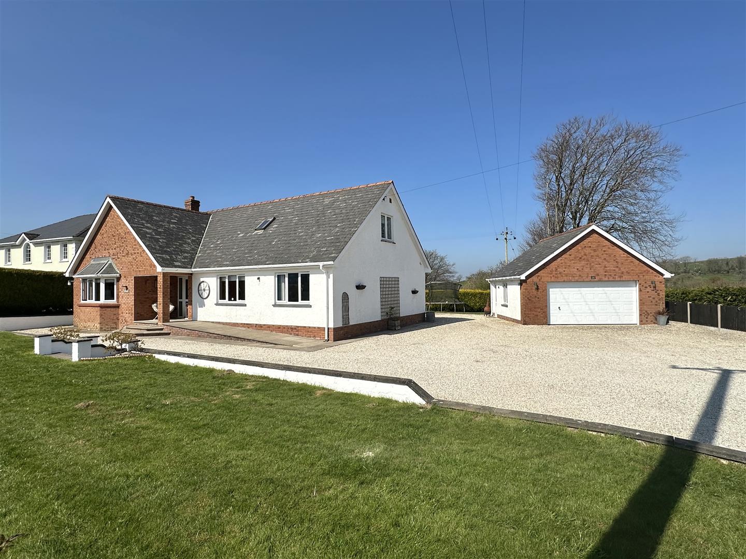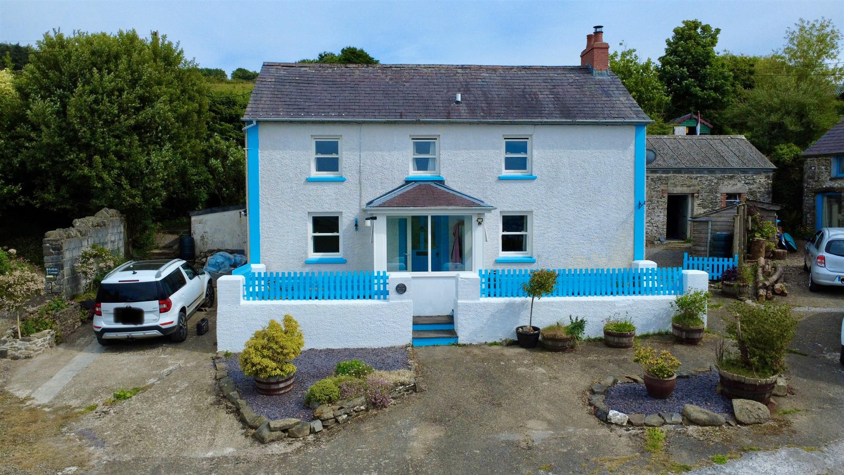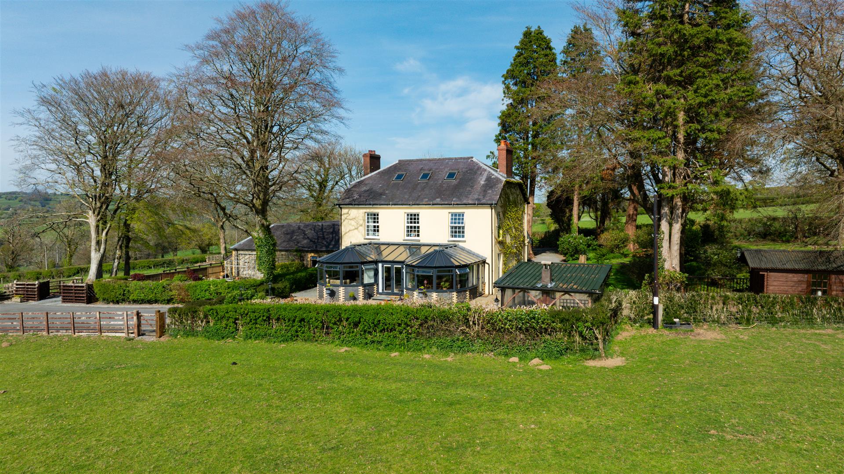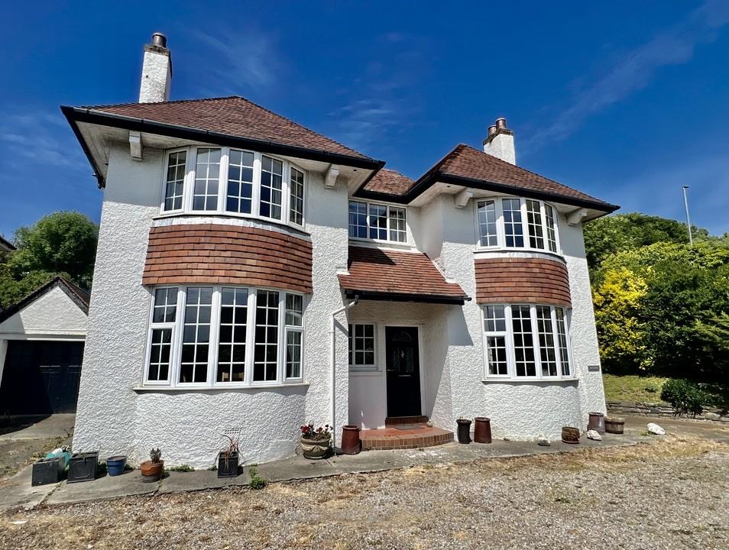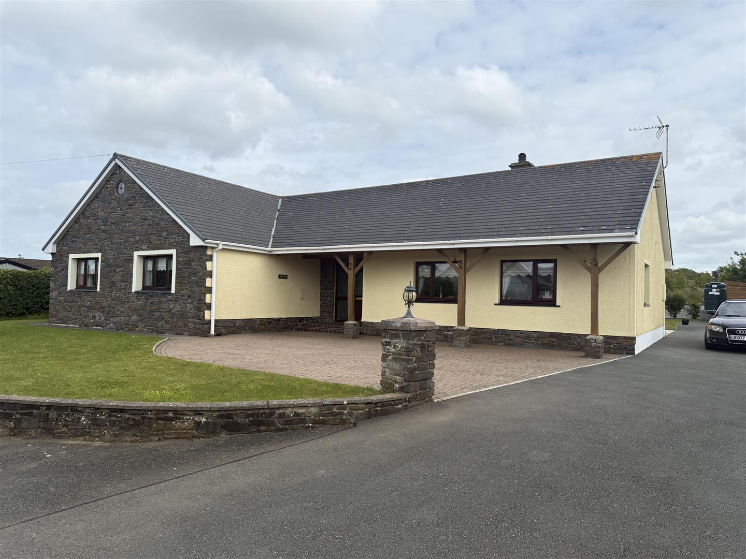
Key Features
- Attractive 3 bed detached bungalow
- Attached garage with electricity connected
- Master bedroom suite with dressing area and ensuite
- Mature gardens and grounds with greenhouse and feature summer house
- Gated driveway with ample parking
- Walking distance to the beach and local amenities
- Coastal location convenient to Aberaeron and Aberystwyth


Summary
Nestled on the edge of the charming coastal village of Llanon, this delightful detached bungalow offers a perfect blend of comfort and convenience.The property boasts well-proportioned 3 bedroomed, 2 bathroom accommodation, making it an ideal home for families, retirement purposes or those seeking a peaceful retreat, yet being close to a village. Set within good-sized grounds, with an attached garage that could have conversion possibilities (subject to consent), greenhouse and summer house. The property is situated only some 300yds from the village centre allowing easy access to local amenities and the nearby coastal path boasting scenic views, furthermore, the regular bus route ensures convenient transport links to Aberaeron, Aberystwyth and beyond.
This bungalow is available chain-free, allowing for a smooth and straightforward purchase process.
Rooms
Location
The property is attractively located in the tucked away position along a private lane on the outskirts of Llanon and within easy walking distance to amenities including village shop, post office, popular primary school and within walking distance of the All Wales coastal path. The property lies just north of the destination harbour town of Aberaeron and some 12 miles south of the university and market town of Aberystwyth.
Description
The property provides a detached bungalow residence of traditional construction, offering well maintained accommodation with the benefit of oil-fired central heating, double glazing and provides more particularly the following:
Front recessed entrance door
With a feature stained glass inset. Leading to:
Entrance hallway
With radiator.
Living Room
6.20m x 3.66m (20'4 x 12)With side window and large front window overlooking the front garden. With brick fireplace (we are informed with an open flue), ceiling coving, night storage heater, TV point and radiator.
Kitchen/Dining Room
3.45m x 3.05m (11'4 x 10)With an extensive range of fitted kitchen units at base and wall level incorporating a single drainer sink unit, electric oven and ceramic hob, space and plumbing for automatic washing machine and dishwasher, tile splashbacks, TV point and radiator. With side entrance door and large window overlooking the garden.
Inner Hallway
With night storage heater.
Master bedroom
3.96m x 2.92m (13 x 9'7)With a built-in bedroom suite including wardrobes, bedside cabinets, TV Point, separate dressing area and ensuite shower room.
Dressing area
2.97m x 1.22m (9'9 x 4)Ensuite Shower Room
With shower cubicle, toilet, wash handbasin, radiator and extractor fan.
Bedroom 2
3.99m x 2.92m (13'1 x 9'7)With radiator, and rear window.
Bedroom 3
2.44m x 2.87m (8 x 9'5)With radiator, built-in wardrobes, TV point and window.
Bathroom
2.87m x 1.96m (9'5 x 6'5)Having a panelled bath with shower attachment, wash handbasin, toilet, radiator, heated towel rail and built-in storage cupboard.
Externally
The property is approached via a private lane that is shared with the farm beyond. The property is accessed by a galvanised gated entrance leading to the front driveway, gardens and attached garage.
Front Driveway
Gardens
The property has a particularly attractive front garden which is laid to lawn with some lovely herbaceous borders adding to the appeal of this property. There is also a concreted patio area with a feature summerhouse. To the side of the property is a patio area housing a useful aluminium framed greenhouse and further garden workshop.
Summerhouse
Greenhouse
Garage
4.88m x 2.57m (16 x 8'5)The property benefits from an attached garage which, in our opinion, has the potential for conversion to provide further accommodation (stc). This is a useful sized garage with an up and over door and large side window. This houses the oil-fired central heating boiler.
Services
The property benefits from mains water, drainage and electricity with oil-fired central heating.
Council Tax Band D
Council Tax Band D with the amount payable for 2024/2025 being £2082.
Directions
From Aberaeron take the A487 north towards Aberystwyth. Proceed through the village of Llanon and upon leaving the village, turn left just after the bridge and the property can be found along the lane on the right hand side.
EPC

Map
Brochure
Download
























