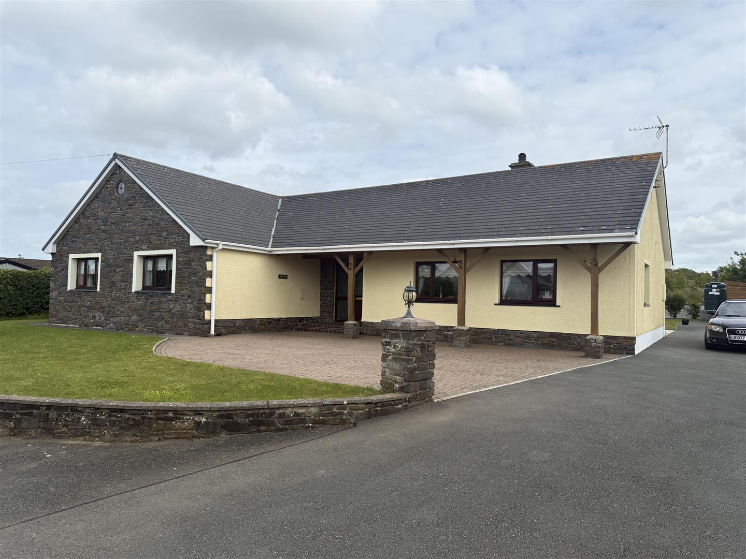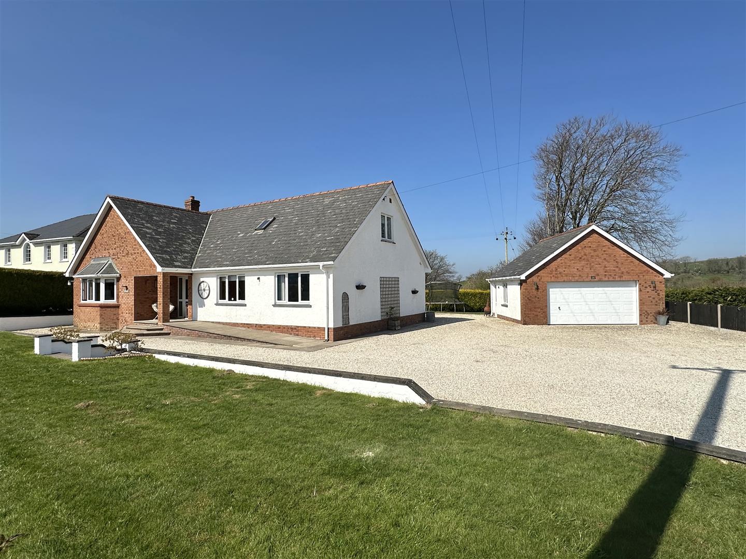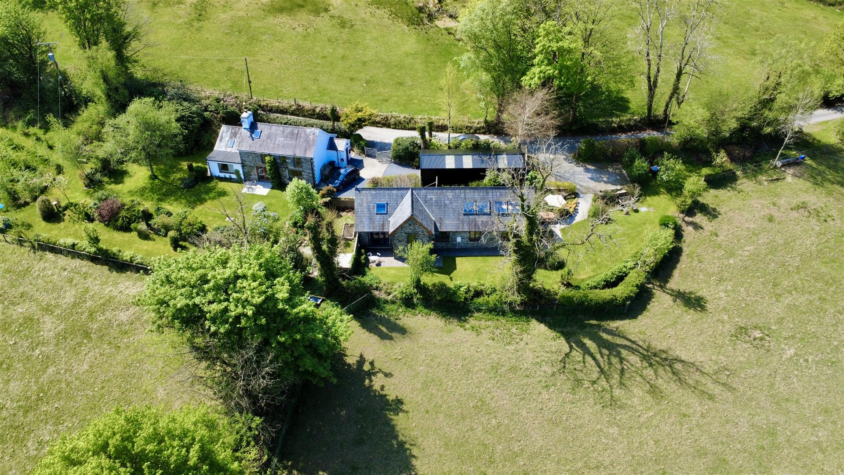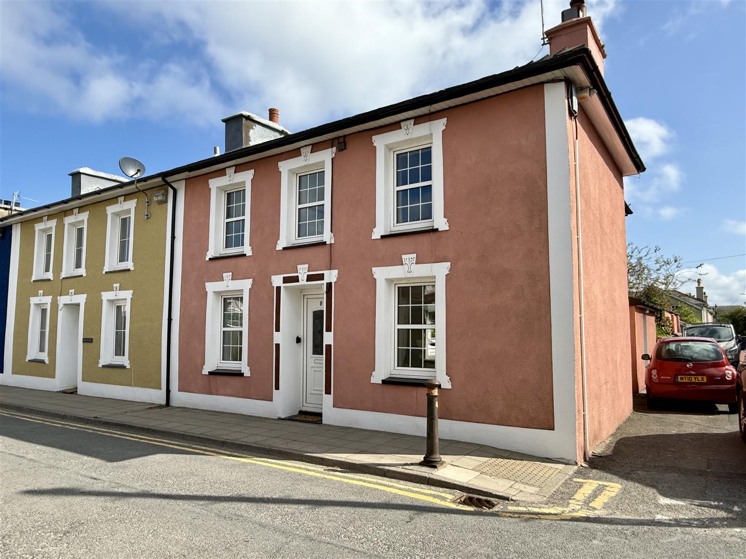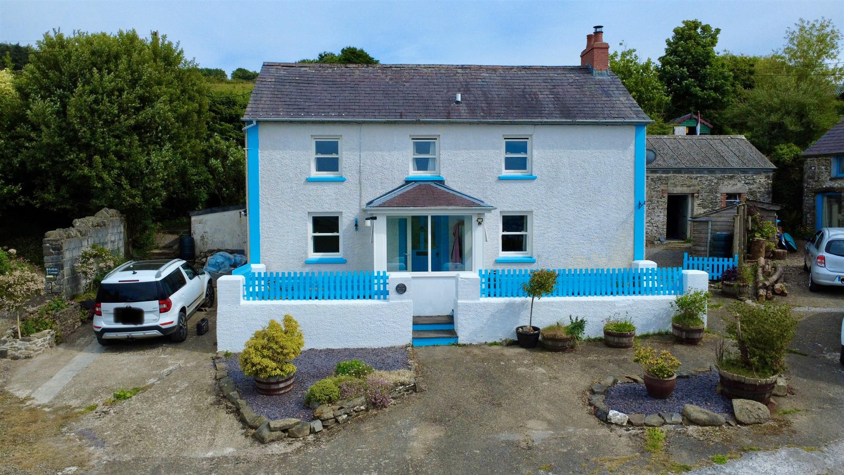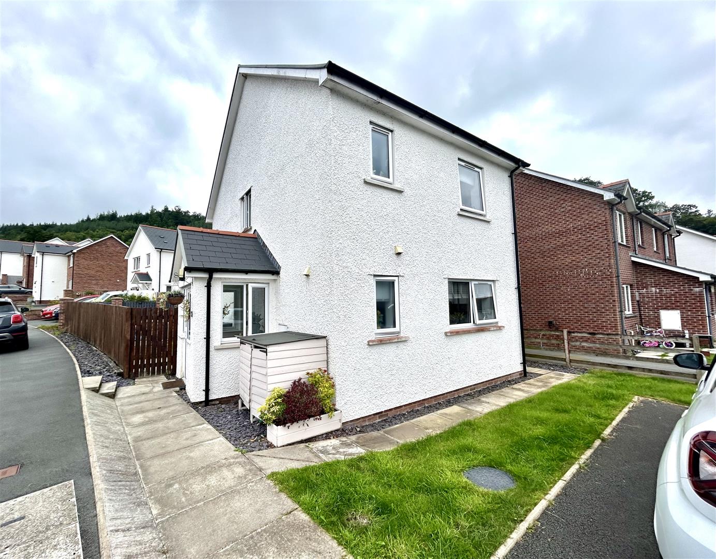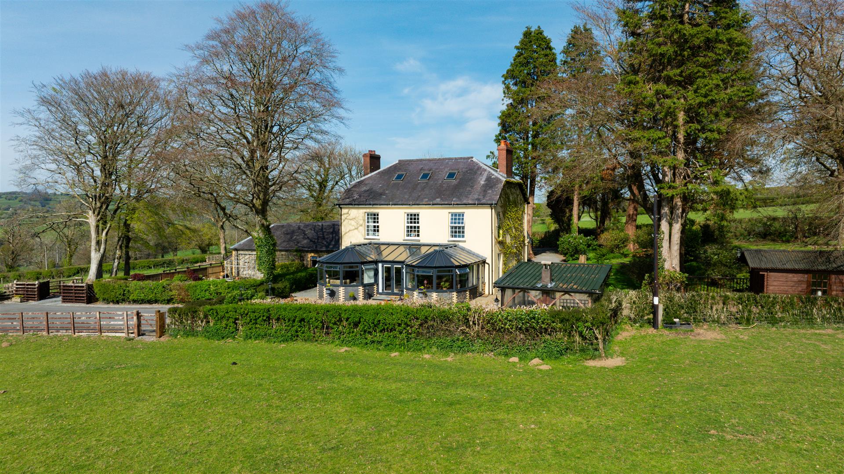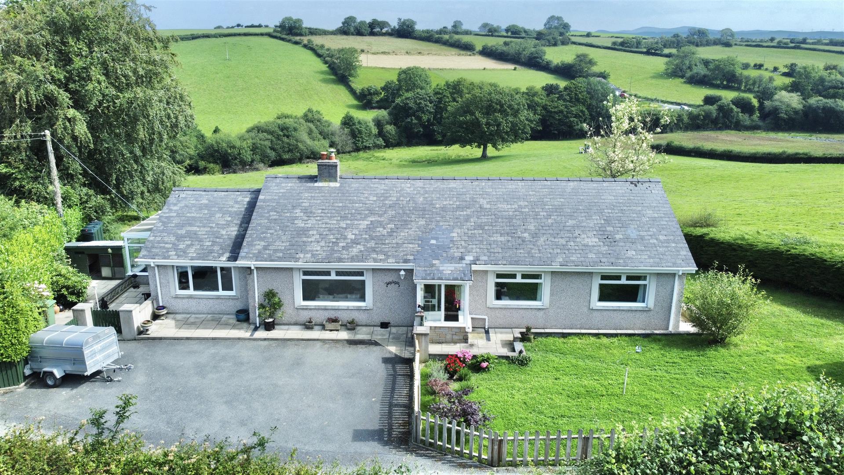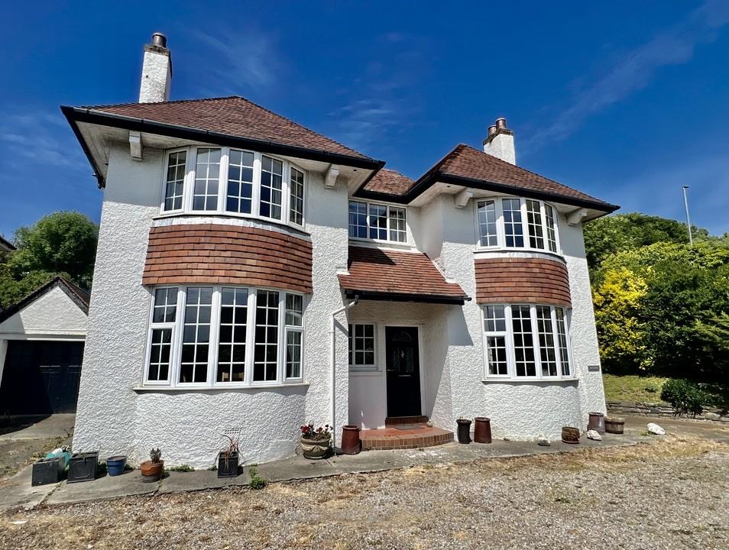
Key Features
- 3 Bedroom House
- Oil C/H
- Double glazed
- Parking
- Ideal investment
- On the level
- Bus Route
- Village location


Summary
A semi detached bedroomed home that is deceptively spacious & conveniently situated in the market town of Llanybydder, walking distance from amenities. The property benefits from oil central heating, double glazing & an open plan kitchen / diner which is further complimented by a rear conservatory. To the rear are enclosed, low maintenance grounds to include private parking. Ideal first time buyer, retirement or investment opportunity.Rooms
Location
Most conveniently located on the level on the periphery of the popular Market Town of Llanybydder. With good access to a bus route, chemist, surgery, shopping & social and religious facilities all at hand. The property is also some 6 miles from the University Town of Lampeter & approx 17 Miles north of the administrative centre of Carmarthen providing good access to the M4 & rail services.
Description
The semi detached house, built of timber frame under a pitched tile roof with elevations rough cast, provides the following oil centrally heated, upvc double glazed, high standard of finish & is deceptively spaious. The property benefits from parking to the rear & is walking distance from amenities. Ideal retirement or first time buyer property.
Storm Hood
Front Entrance Door
Entrance Lobby
Tiled floor.
Downstairs WC
With wash hand basin.
Door to:-
Front Lounge / Living Room
4.65m x 4.17m (15'3" x 13'8")Timber flooring, staircase to first floor with understairs store cupboard.
Door to :-
Rear Open Plan Kitchen / Diner
5.51m x 3.56m (18'1" x 11'8")Fully fitted kitchen with wall and base units, working surfaces, 1 1/2 bowl sink h/c, built in oven and hob with extractor fan. Built in fridge/ freezer, plumbing for washing machine, tiled floor, part tiled walls, down lights, double door to :-
Conservatory
2.97m x 2.97m (9'9" x 9'9")Tiled floor, door to grounds at rear.
FIRST FLOOR
Spacious landing with access to insulated loft space.
Landing
with insulation
Bathroom
3.20m x 2.13m (10'6" x 7')A stylish and contemporary suite having bath with "Triton" electric shower, shower screen, WC, pedestal wash hand basin with toiletries cabinet, tiled floor, fully tiled walls. Airing cupboard.
Front Double Bedroom
4.01m x 3.23m (13'2" x 10'7")Rear Double Bedroom
3.76m x 3.30m (12'4" x 10'10")Bedroom
2.77m x 2.31m (9'1" x 7'7")Externally
Low maintenance grounds to the rear with fenced boundary & access for rear vehicular access over a right of way.
Off Road Parking Space to Front
Rear Fenced in Grounds
With vehicular access. Outside tap.
Services
Mains electricity, water and drainage
Council Tax Band '
Directions
EPC

Map
Brochure
Download













