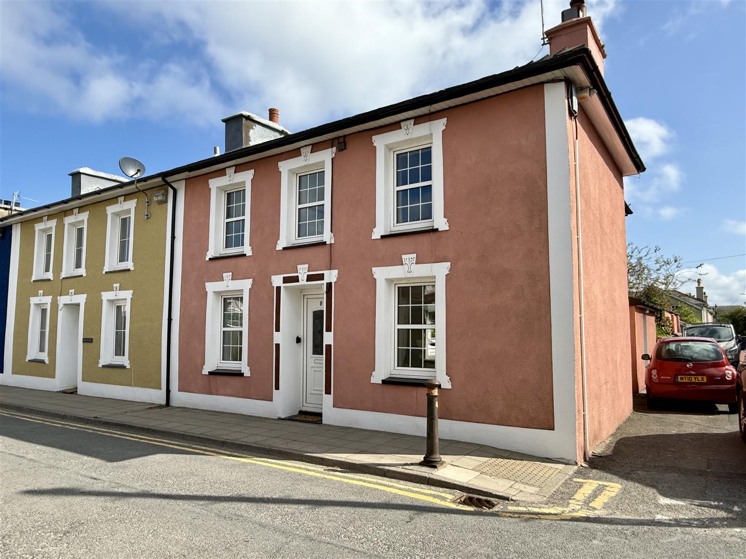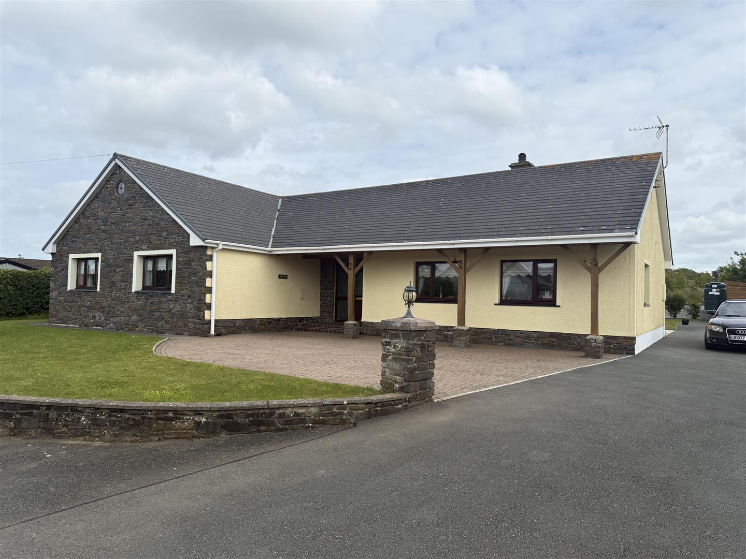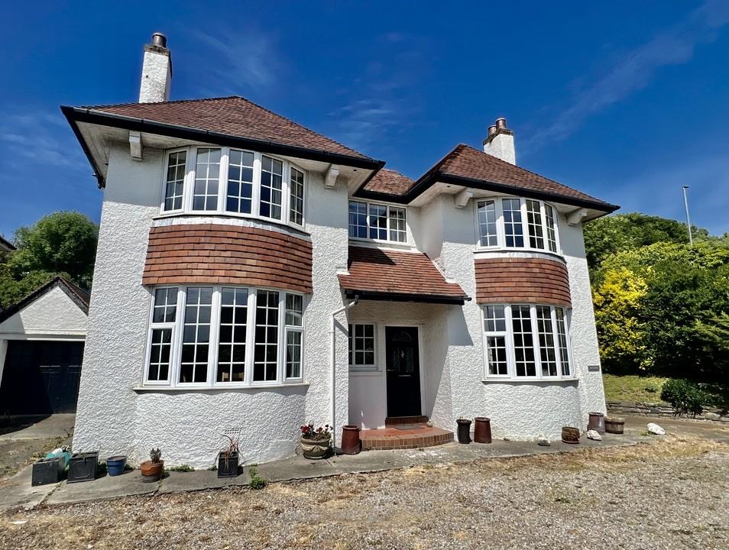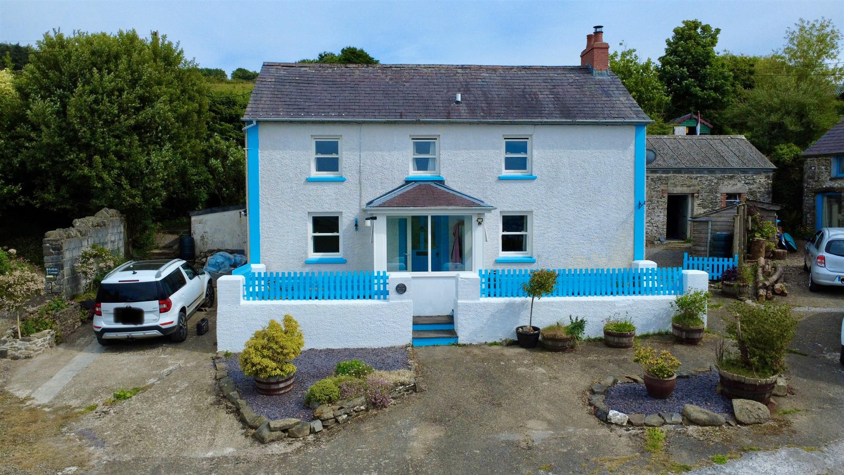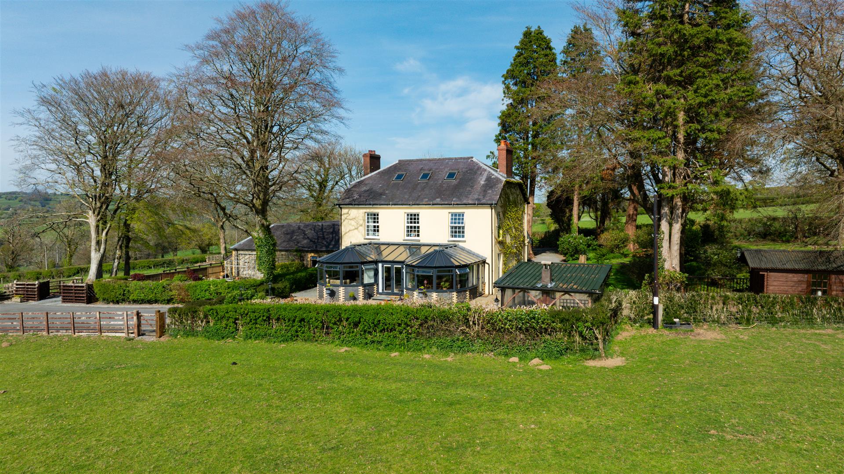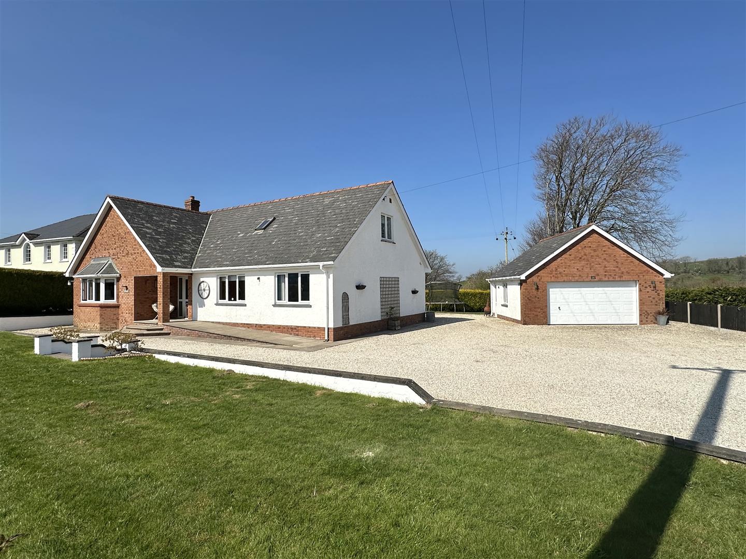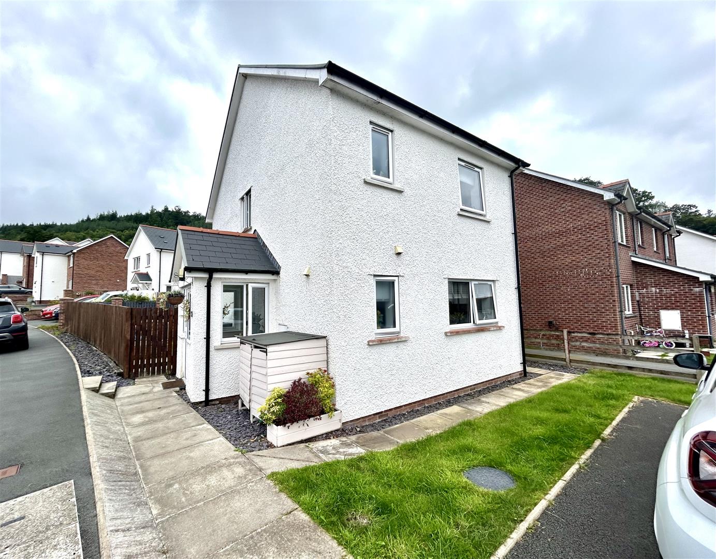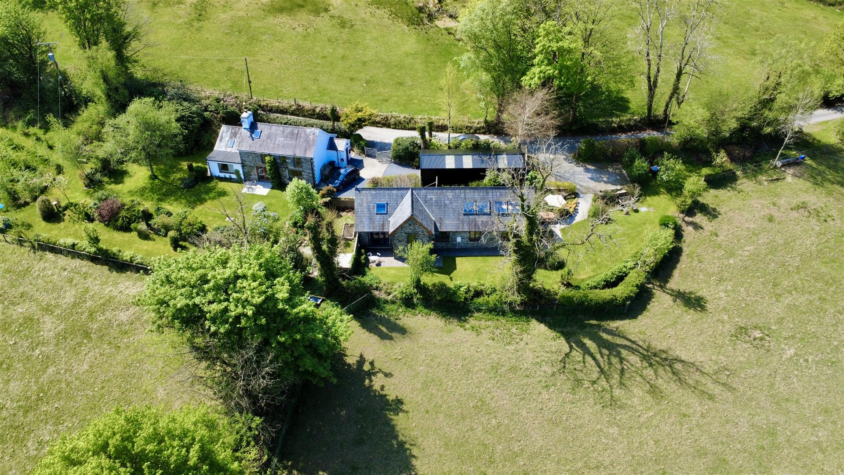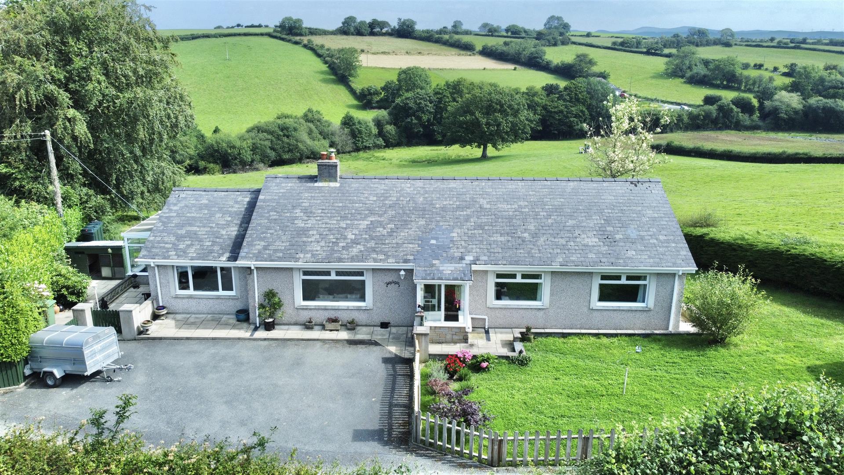
Key Features
- Ideal opportunity for 1st time buyers
- Attractive views, yet within walking distance to town centre
- Spacious 3 bedroom semi detatched house
- Off road parking
- Front lawned area
- Attractive terraced rear gardens
- Double glazing and oil fired central heating
- Integral garage
- NO ONWARD CHAIN


Summary
An ideal opportunity for 1st time buyers or investment purchasers to purchase a conveniently positioned house on the outskirts of Lampeter having attractive views, yet within walking distance of the town centre. This deceptively spacious 3 bedroom semi detached house has the benefit of double glazing and oil fired central heating with integral garage suiting conversion in to further accommodation if required (subject to any consents) and has off road parking, front lawned area and attractive terraced rear gardens.Rooms
DESCRIPTION
Penbryn is a popular residential cul de sac on the outskirts of Lampeter being in an elevated position having attractive views over the town and pretty surrounding countryside. No. 54 offers well presented accommodation with the benefit of oil fired central heating and affords more particularly the following -
FRONT ENTRANCE DOOR to
RECEPTION HALL
Stairs to first floor, radiator
LIVING ROOM
6.65m x 3.35m (21'10" x 11')A large open plan room with large front window, sliding patio doors to rear making it a nice light space, electric power points, radiator.
KITCHEN/DINING ROOM
3.61m x 3.45m (11'10" x 11'4")With a range of kitchen units at base and wall level incorporating single drainer sink unit, electric cooker point with extractor hood over, tiles splash backs, Worcester oil fired central heating boiler, door to understairs storage/pantry cupboard with inter-connecting door to garage.
FIRST FLOOR - LANDING
FRONT BEDROOM 1
3.76m x 3.35m (12'4" x 11')Storage cupboard, front window with attractive views, radiator
REAR BEDROOM 2
3.35m x 2.82m (11' x 9'3")Radiator, rear window
CLOAKROOM
Having toilet and wash hand basin
BATHROOM
2.82m x 2.44m (9'3" x 8')With a recently replaced suite having a paneled bath with shower unit over, pedestal wash hand basin, toilet and access to airing cupboard with hot water cylinder.
BEDROOM 3
3.76m x 2.46m (12'4" x 8'1")Radiator, front window, built-in storage cupboard.
EXTERNALLY
Front tarmacked driveway leading to integral garage 16' x 8' with front up and over door, in our opinion this lends itself for conversion into further accommodation if required (subject to any necessary consents). Attractive terraced rear gardens with an initial patio areas and then grassed areas for ease of maintenance.
REAR PATIO
SERVICES
We are informed the property is connected to mains electricity, mains drainage and mains water. Oil fired central heating. Telephone subject to BT transfer regulations.
COUNCI TAX BAND - C
Amount payable: £1870 http://www.mycounciltax.org.uk
DIRECTIONS
The property is best approached by going down College Street to the roundabout turning left on to Bryn Road and immediately right up to Bryn Yr Eglwys turning right again and carry straight on in to the lower terrace of Penybryn where No. 54 can be found on the left hand side as identified by the agents for sale board.
EPC

Map
Brochure
Download



























