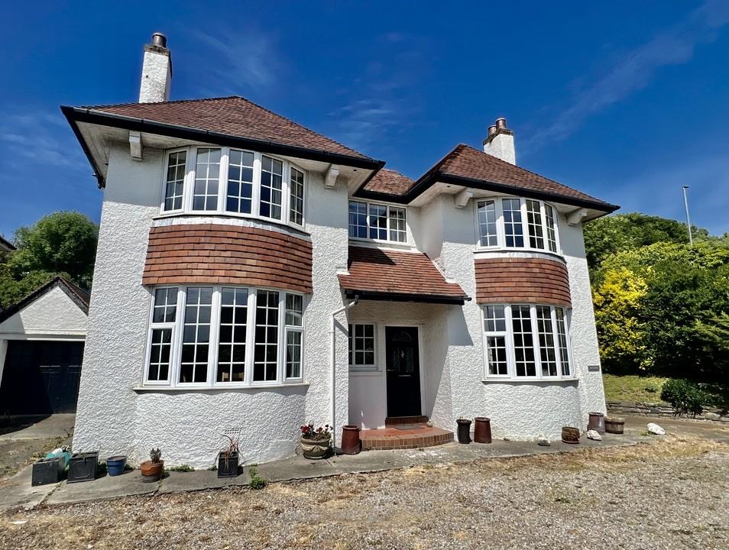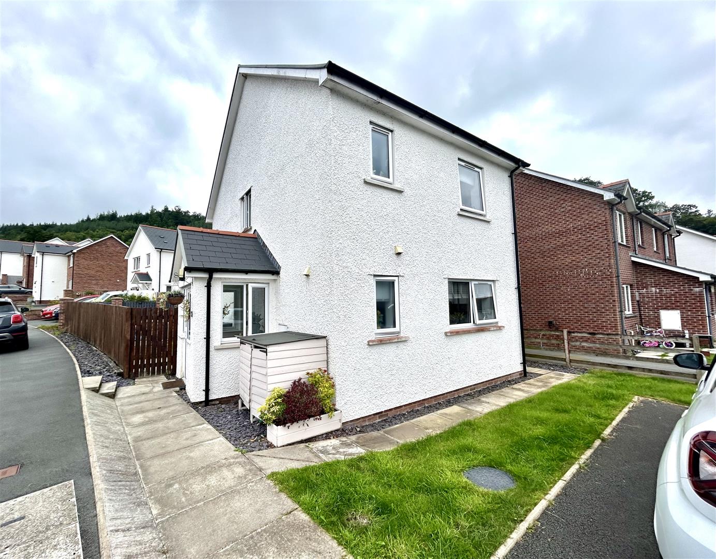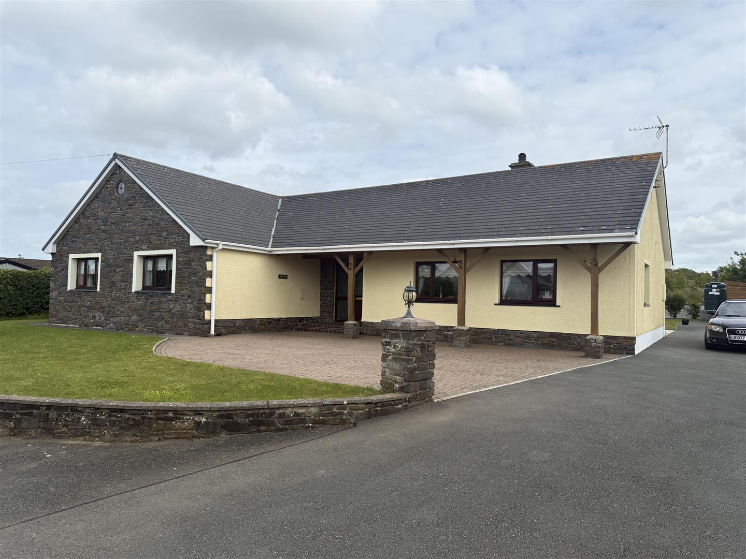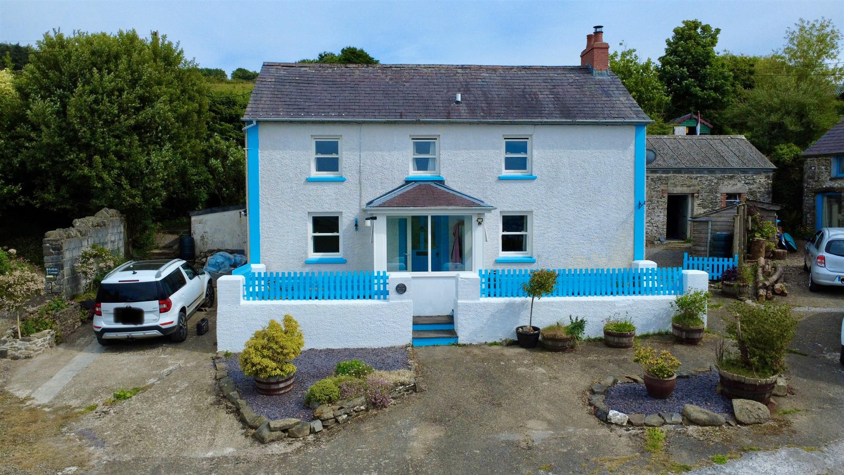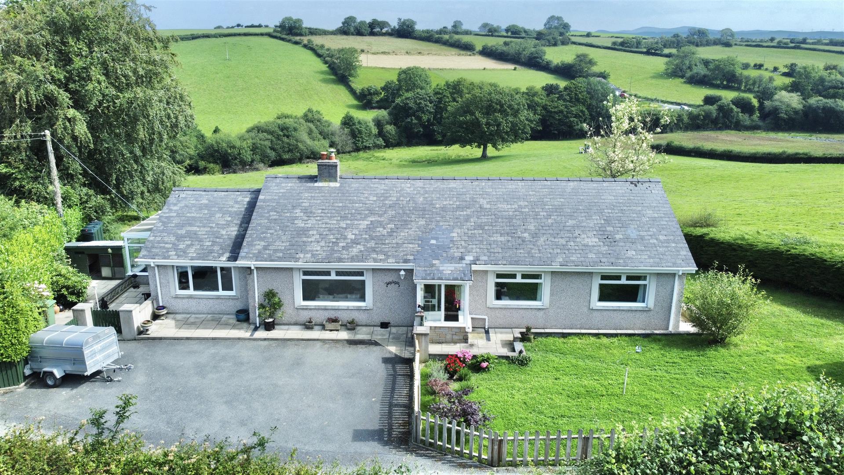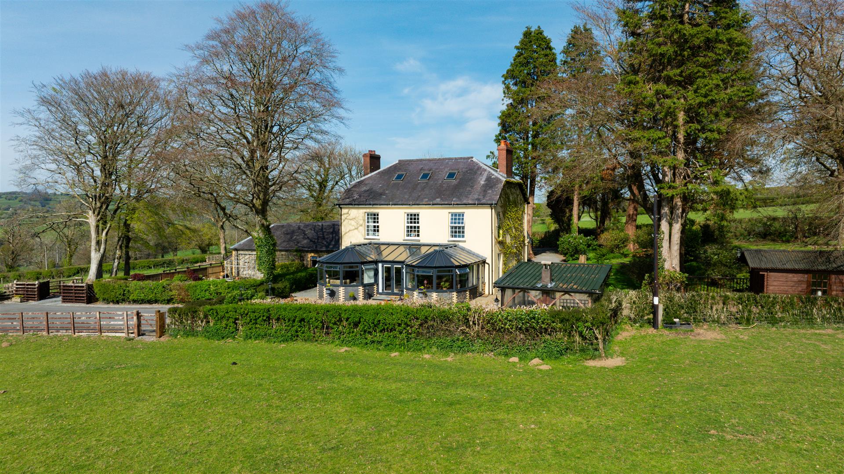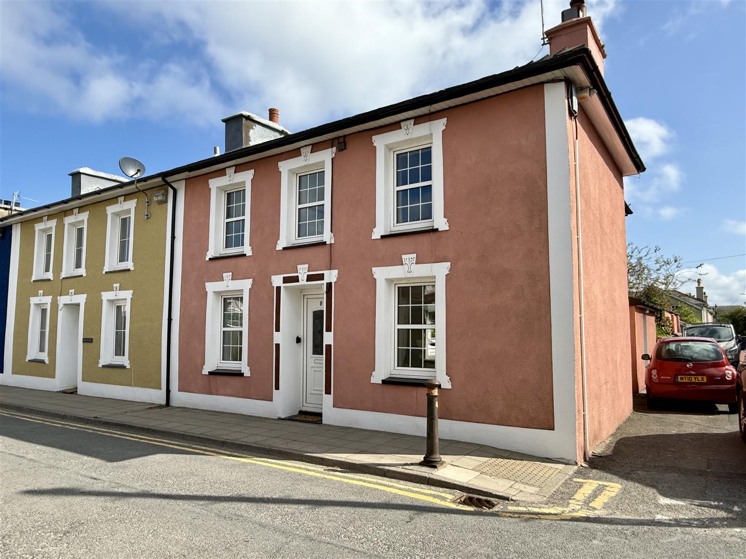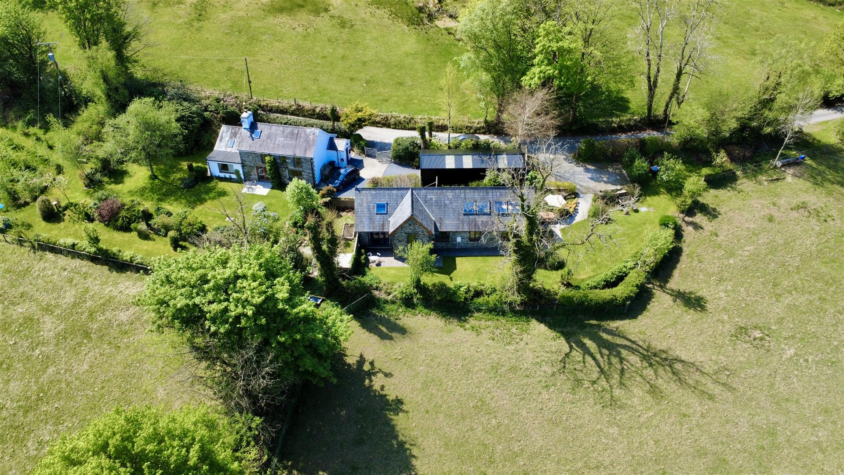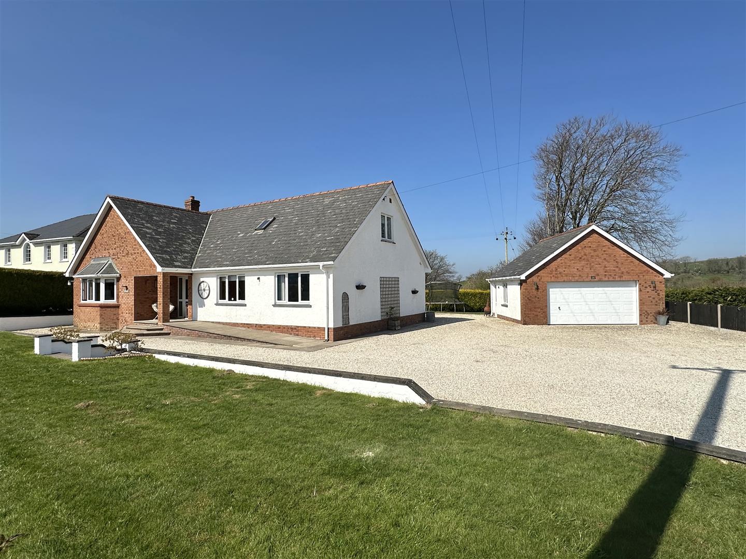
Key Features
- Superior 4 Bedroomed, 4 Bathroomed Family Home
- Good sized Double Bedrooms throughout - 2 En-suite Bedrooms
- High Quality Open Plan Kitchen / Diner
- Attractive Rear Conservatory
- Built by a Reputable Local Builder
- Oil Central Heating & uPVC Double Glazing
- Spacious level plot with Tarmacadam Drive
- Integral Garage
- Rear Lawned Gardens
- 20 mins distance from Carmarthen Town with good access onto the M4 & Rail Transport


Summary
Superior 4 bedroomed family home sitting on a spacious level plot with tarmac drive, rear lawned garden & integral garage. Built by a reputable local builder, this spacious property is convenient to everyday amenities & facilities & benefits further from oil central heating, uPVC double glazing & a good sized double bedrooms throughout. The property is just 20 mins distance from Carmarthen Town having a great range of further facilities along with good access to the M4 & rail transport.Rooms
Location
Conveniently located off the centre of the village of Pencader, on a relatively quiet road, only a short distance of amenities including a comparatively new Primary School, Village Stores, Public Park and Public House. The Teifi Valley town of Llandysul is a mere 5 mins drive away, while the County Town of Carmarthen is approx 20 mins distance. Being the County Town, Carmarthen offers a fantastic range of amenities including a mainline Train Station, Leisure Centre, Regional Hospital, Multi-screen Cinema etc
Description
An executive family sized 4 bedroomed detached house benefitting from oil central heating & uPVC double glazing. The property is enviously spacious throughout with a quality oak fitted kitchen / diner having granite worktops, leading to a rear conservatory & good sized living room. Whilst attractive & spacious, the property is also very practical with a useful utility room, integral garage, downstairs WC along with stylish bathroom & further 2 en-suite shower room in 2 of the 4 double bedrooms this home provides. The property affords more particularly the following -
Front Entrance Door to -
Spacious Reception Hallway
with stairs to first floor, doors to -
WC
Living Room
A spacious room for the family having fireplace with electric fire, timber flooring, double doors to -
Open Plan Kitchen / Diner
Flowing nicely into an open plan space with a good range of base & wall units, granite worktops, 'Rangemaster' built in electric oven and 7 ring gas hob with extractor hood over, belfast sink, space for fridge freezer, breakfast island bar, down lights, tiled flooring
Rear Conservatory
Utility Room
2.95m x 2.03m (9'8" x 6'8")with plumbing for automatic washing machine, space for tumble dryer, single drainer sink h/c, 'Worcester' oil boiler, part tiled, door to grounds & side & -
Integral Garage / Workshop
4.75m x 2.95m (15'7" x 9'8")with electric up and over door
FIRST FLOOR
Landing
with large stained glass window bringing ample light into the staircase and onto the landing, access to boarded & insulated loft space with drop down ladder, further linen & airing cupboard
Bedroom 1
5.26m x 2.92m (17'3" x 9'7")a spacious double bedroom with -
En-Suite
2.92m x 1.60m (9'7" x 5'3")having shower, WC, wash hand basin, heated towel rail & extractor fan
Bedroom 2
3.45m x 2.64m (11'4" x 8'8")spacious double bedroom looking onto the grounds at rear.
Bedroom 3
3.89m x 3.18m (12'9" x 10'5")with built in wardrobe
Master Bedroom
3.86m x 3.86m (12'8" x 12'8")with fitted wardrobes & -
En-Suite
with WC, wash hand basin, toiletries cabinet, shower, heated towel rail, down lights & tiled flooring.
Bathroom
3.45m x 1.98m (11'4" x 6'6")with large bath, WC, wash hand basin, heated towel rail, down lights & tiled flooring
Externally
A spacious level plot with walled in frontage & low maintenance lawned garden to the rear, side patio area & further -
Garden Shed
Further Grounds
Council Tax Band 'F'
We understand the property is in council tax band 'F' with the amount payable per annum being £2958.
Services
We are informed the property is connected to mains water, electricity & drainage, oil fired central heating.
Directions
What3Words: info.tree.fractions
EPC

Map
Brochure
Download

























