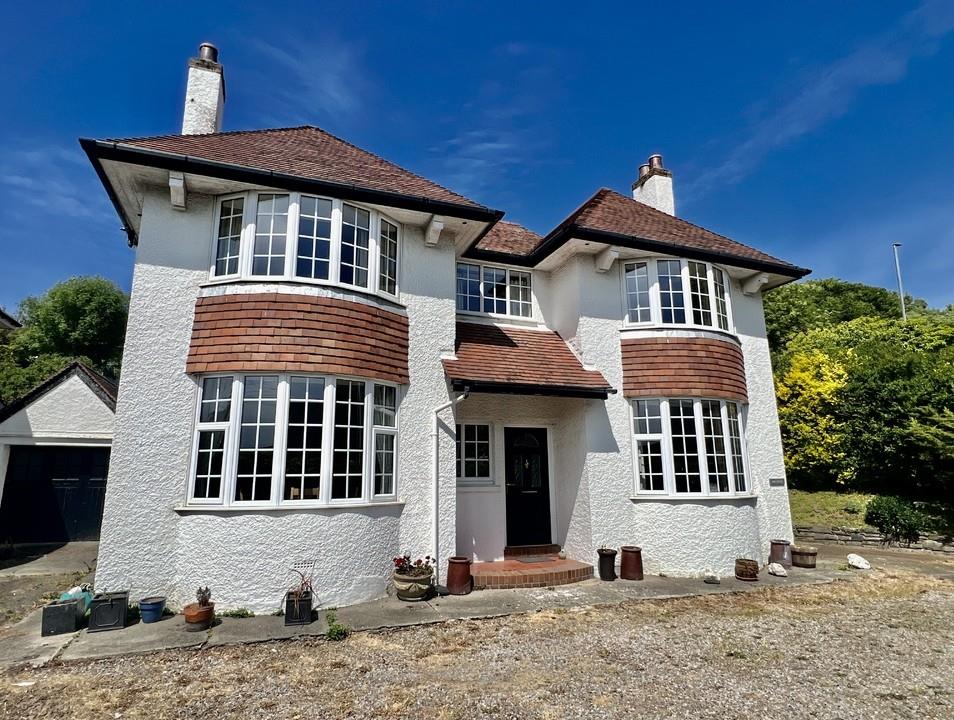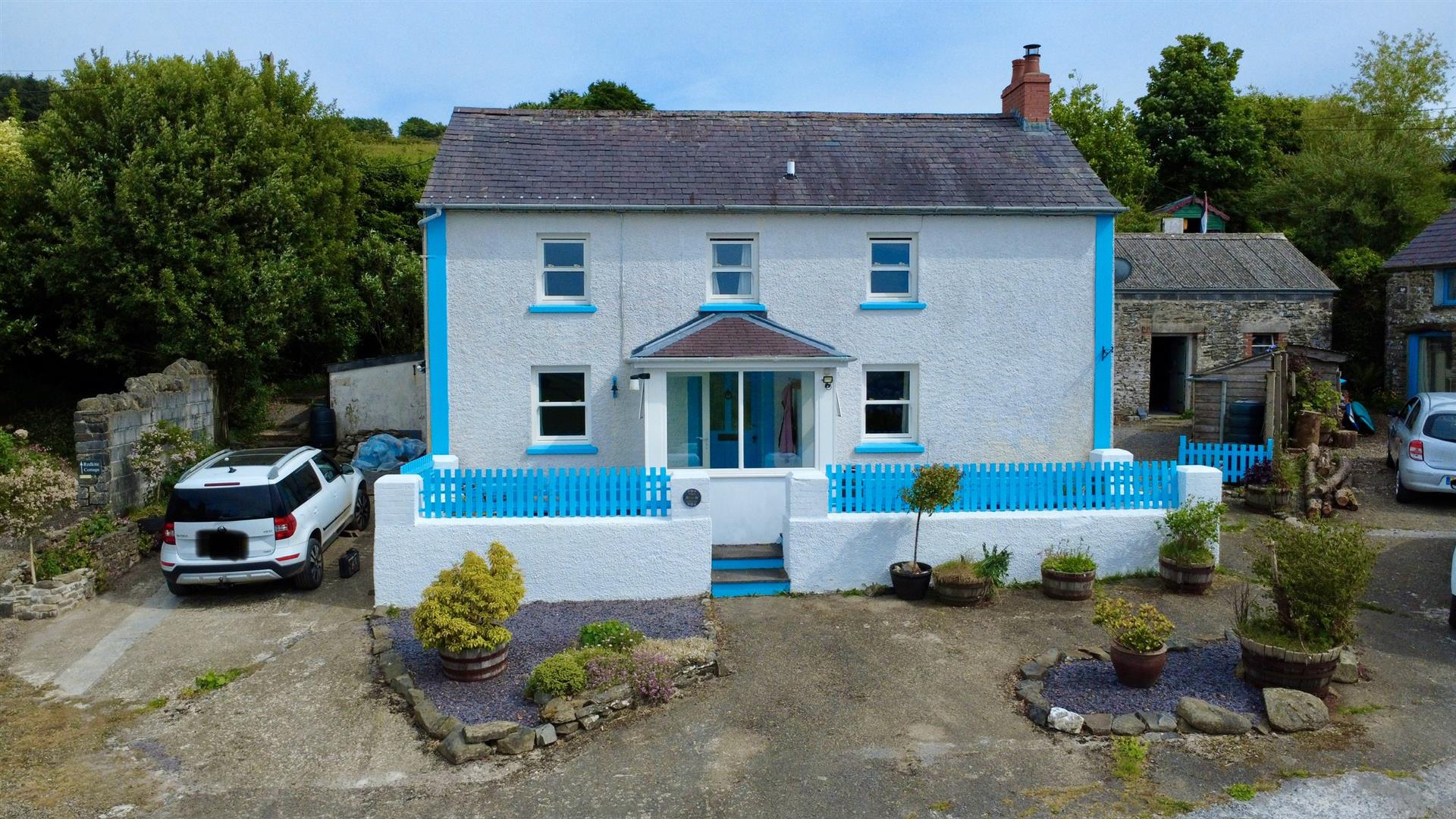
Key Features
- Substantial 3 bedroom detached bungalow
- Set in spacious garden and grounds of 0.2 acres with ample private parking
- Commodious accommodation with large living room and open-plan kitchen diner
- Convenient to the Georgian town of Aberaeron
- Popular semi rural village of Pennant
- Electric heating and uPVC double glazing
- Useful integral garage / workshop


Summary
A well positioned substantial 3 bed detached bungalow, set in a spacious plot of approximately 0.2 of an acre. Located in the popular rural community of Pennant, some 3 miles from Aberaeron.Rooms
Location
Attractively located in the popular rural community of Pennant, conveniently located only some 3 miles in land from the popular Georgian harbour market town of Aberaeron, renowned for it's destination, cafes, restaurants, shops and providing primary and secondary schooling, together with medical centre and local authority headquarters.
Aberystwyth is conveniently located approximately a 30 minutes drive to the north and provides a wide range of facilities and many employment opportunities.
Description
A substantial detached bungalow residence constructed (we're informed) in 1977 of traditional construction, with the external walls having been insulated internally. The property provides commodious accommodation with the benefit of night storage heaters, and affords more particularly the following:
Front entrance door to
Reception/ hall
Night storage heater.
Living room
4.37m x 4.11m (14'4 x 13'6)With a large front window and stone fireplace incorporating a woodburning stove.
Kitchen / Dining room
6.73m x 3.76m (22'1 x 12'4)A great room for all the family, having a kitchen area with fitted range of kitchen units incorporating single drainage sink unit, fitted double oven, 4 ring hob, plumbing for dishwasher.
Kitchen Area
Conservatory
3.12m x 3.40m (10'3 x 11'2)Side entrance door.
Inner lobby
With rear door.
Utility room
2.16m x 2.01m (7'1 x 6'7 )With base unit having single drainage sink unit, plumbing for automatic washing machine.
Cloakroom off
With toilet.
Inner hallway
Leading to the spacious bedrooms.
Front bedroom 1
3.35m x 3.18m (11' x 10'5)Night storage heater and built in wardrobes.
Bedroom 2
3.56m x 4.50m (11'8 x 14'9)Night storage heater.
Bedroom 3
3.56m x 3.53m (11'8 x 11'7)Built in wardrobes and night storage heater.
Bathroom
Having a bath, wash hand basin set in a vanity unit, toilet, separate shower cubicle, heated towel rail, access to spacious storage cupboard.
Externally
The property is contained in a good sized spacious plot of approximately 0.2 of an acre, with front driveway leading to:
Integral garage
6.10m x 3.15m (20 x 10'4)With potential for conversion to further accommodation if required (STC).
Garden & grounds
The property also has a good sized rear garden with extensive patio area, garden workshop, and further lawned areas.
Services
We are informed the property is connected to mains electricity, mains water and mains drainage with electric heating.
Council Tax - E
We are informed that the amount payable per annum is £2,806
Directions
From Aberaeron take the A487 north, after passing through Aberarth turn right on to the B4577 roadway, continue to the village of Pennant. At the square turn left and the property can be found on the right hand side as identified by the agents for sale board
EPC
Map
Brochure
Download


































