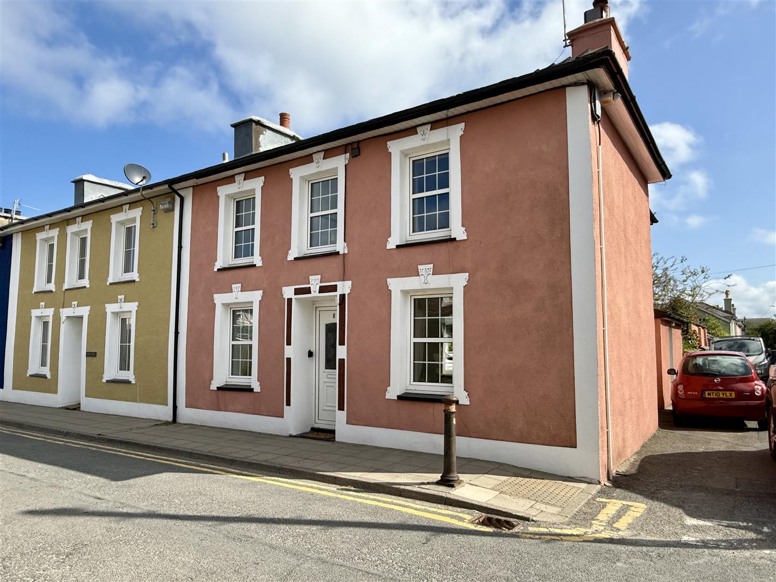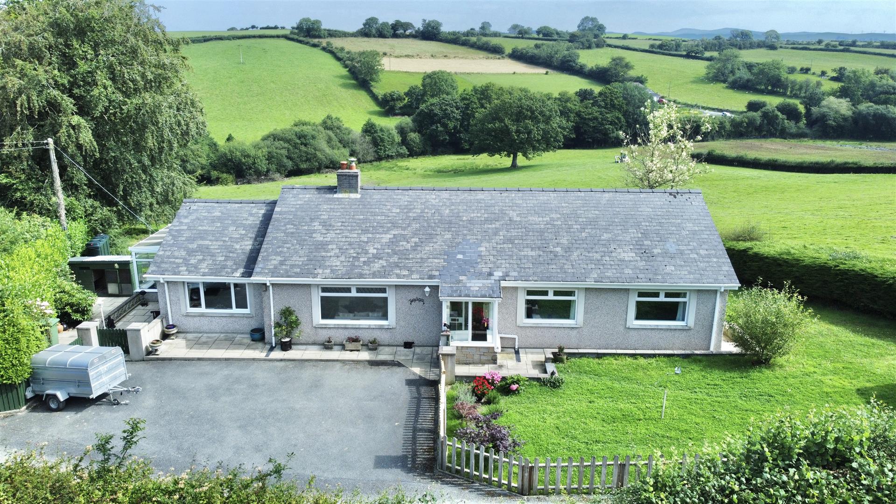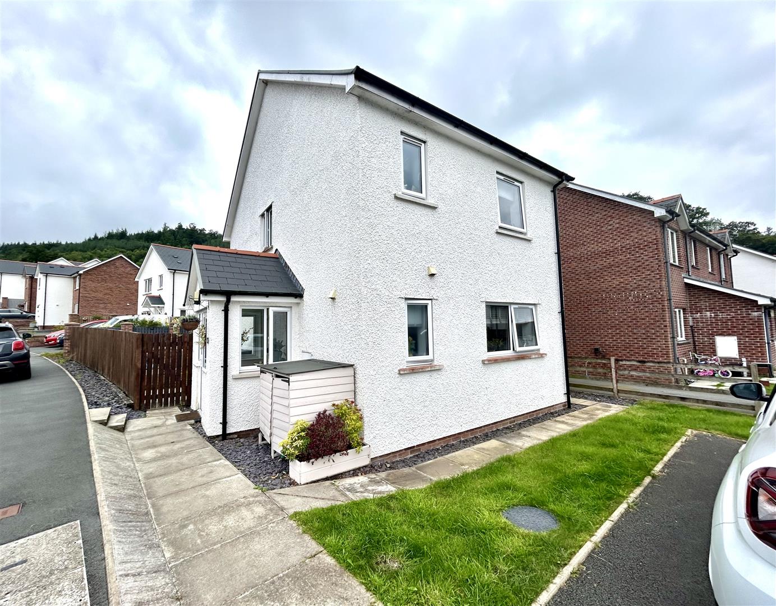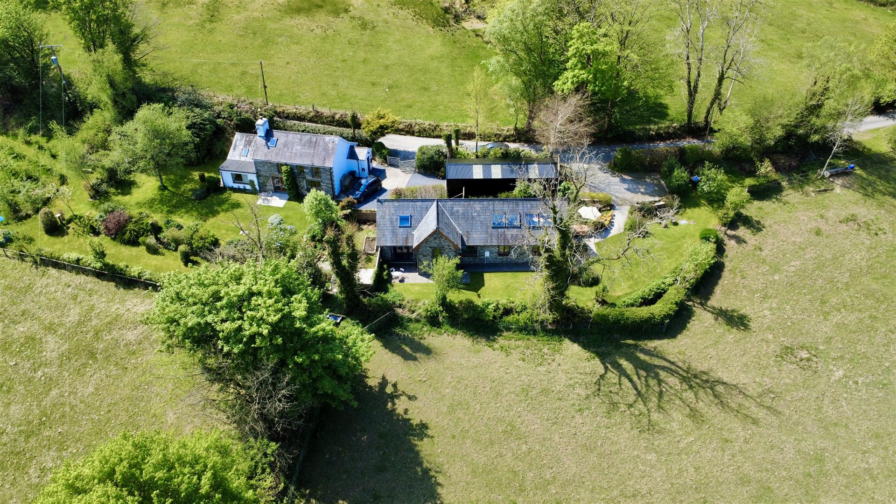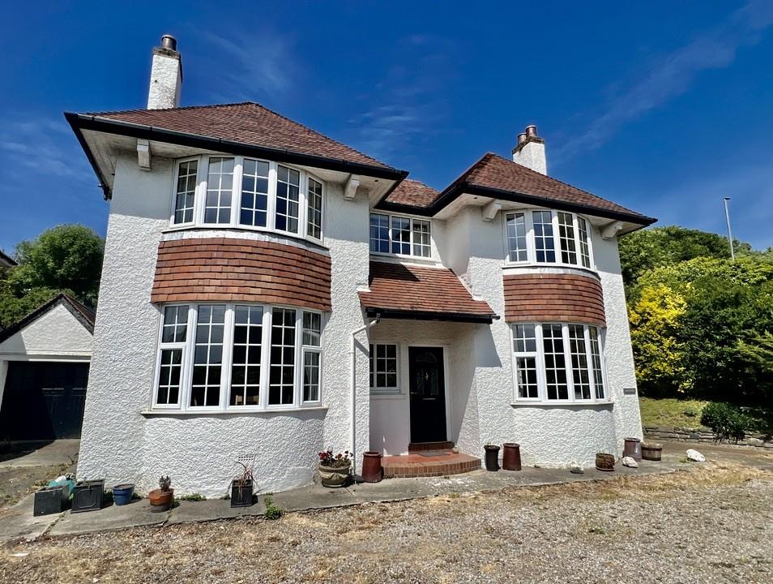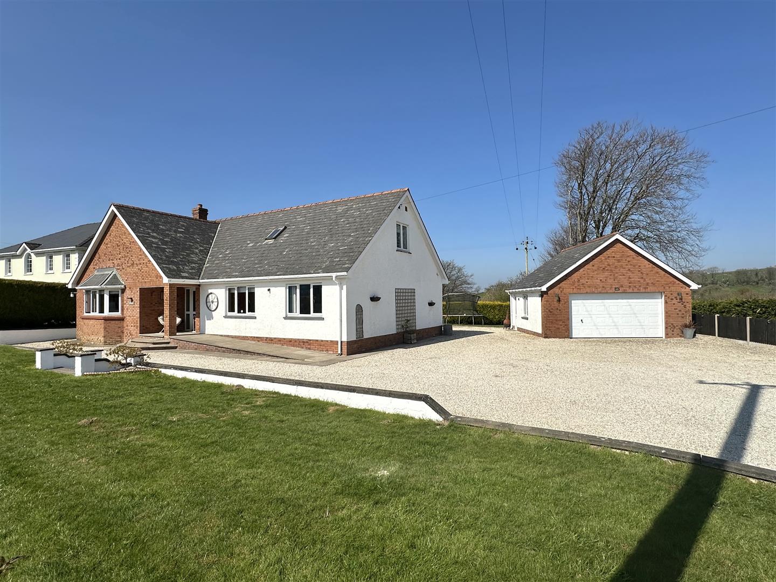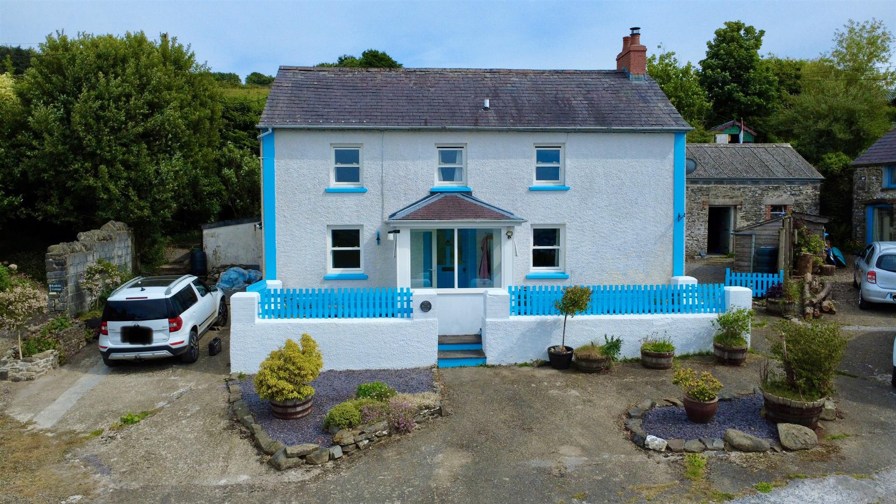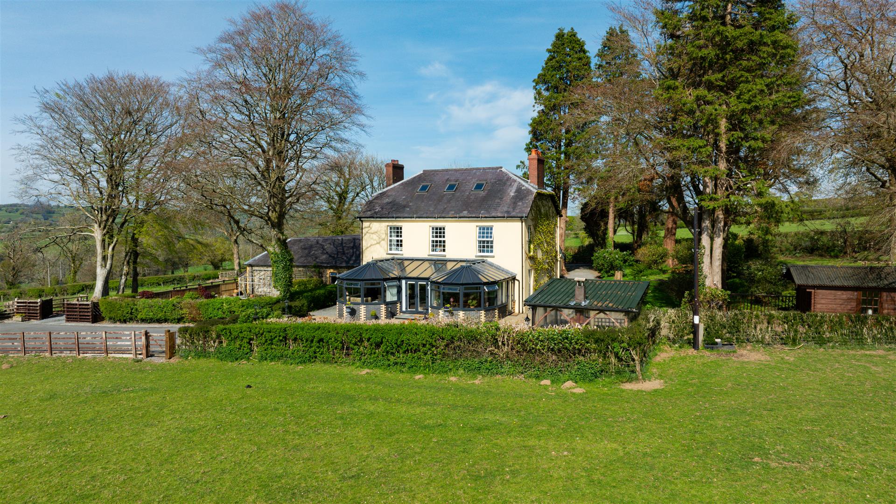
Key Features
- A substantial and versatile town house - offered for sale realistically
- Offers upto 5 bedroomed accommodation with large rear workshop
- Could be used as a main home and home office/therapy room/studio
- Large rooms and well proportioned
- Wood burner with full gas central heating and part Solid fuel
- Great Location within level walking distance of town centre
- Large rear workshop - with significant conversion potential
- Parking for up to 3 cars
- CHAIN FREE


Summary
A Deceptively spacious and versatile property suitable as a large family home with its 2 reception rooms and large kitchen diner together with 5 bedrooms and enclosed rear terrace. The property also includes a rear former smithy, which in our opinion has conversion potential, adding to the appeal, as it could offer an annexe for income generation or workshop. Parking for up to 3 cars.CHAIN FREE
Rooms
LOCATION
Conveniently located on the edge of the town yet within walking distance of the good range of amenities offered in Lampeter and near the Bro Pedr 3-19 school making this an ideal family home.
Lampeter is a busy Town with a good range of facilities, including the Trinity St David's University complex. The property is located close to the town car parks with ample parking nearby and we are informed parking permits also available.
DESCRIPTION
A Large double fronted town house offering well proportioned and deceptively spacious accommodation that would suit a range of purchasers. The reason the current vendor purchased it many years ago was due to its versatility in so much it could be used as a family home but with room for a studio therapy room to the ground floor and with a useful workshop attached to the rear that could either be used as a workshop home office/gym or even incorporated as an annexe.
The property has a main gas central heating system with a secondary system form a 12Kw Villager woodburner having 5 radiators including one in the workshop
HALL
RECEPTION ROOM/BEDROOM 5/STUDIO ROOM
6.81m x 2.13m (22'4 x 7)A light room with front window and rear patio doors, feature fireplace laminated floor.
LIVING ROOM
6.17m x 4.29m (20'3 x 14'1 )Formerly two rooms, again with double aspect windows allowing light to flow in to the room, fireplace with woodburning stove that runs 5 radiators.
KITCHEN/DINER
5.94m x 2.54m (19'6 x 8'4)With large side window extensive kitchen units providing ample storage, rear door
LANDING
BEDROOM 1
3.53m x 2.44m (11'7 x 8')Rear window
BEDROOM 2
3.66m x 3.56m (12' x 11'8)Front window
BEDROOM 3
2.62m x 1.57m (8'7 x 5'2)Front window
BEDROOM 4
2.97m x 2.13m (9'9 x 7')with front window, wardrobe space.
BATHROOM
with bath having shower over with screen, wash basin and toilet. Radiator rear window
EXTERNALLY
The property is initially offered with a pleasant and easy to maintain rear terrace.
WORKSHOP
10.67m x 4.88m overall (35 x 16 overall)To the rear of the property with its own access form a rear service lane is a useful workshop, we are informed with services at hand ready for independent connection currently divided into 2 sections with significant potential to be converted into an annexe, or indeed as studio/gymnasium.
AGENTS NOTE
A great opportunity to buy a spacious town house with a rear workshop which could provide a great live/work unit in the centre of town and close to amenities, OFFERED CHAIN FREE.
COUNCIL TAX
Band D £1908 (my council tax.org)
EPC

Map
Brochure
Download

























