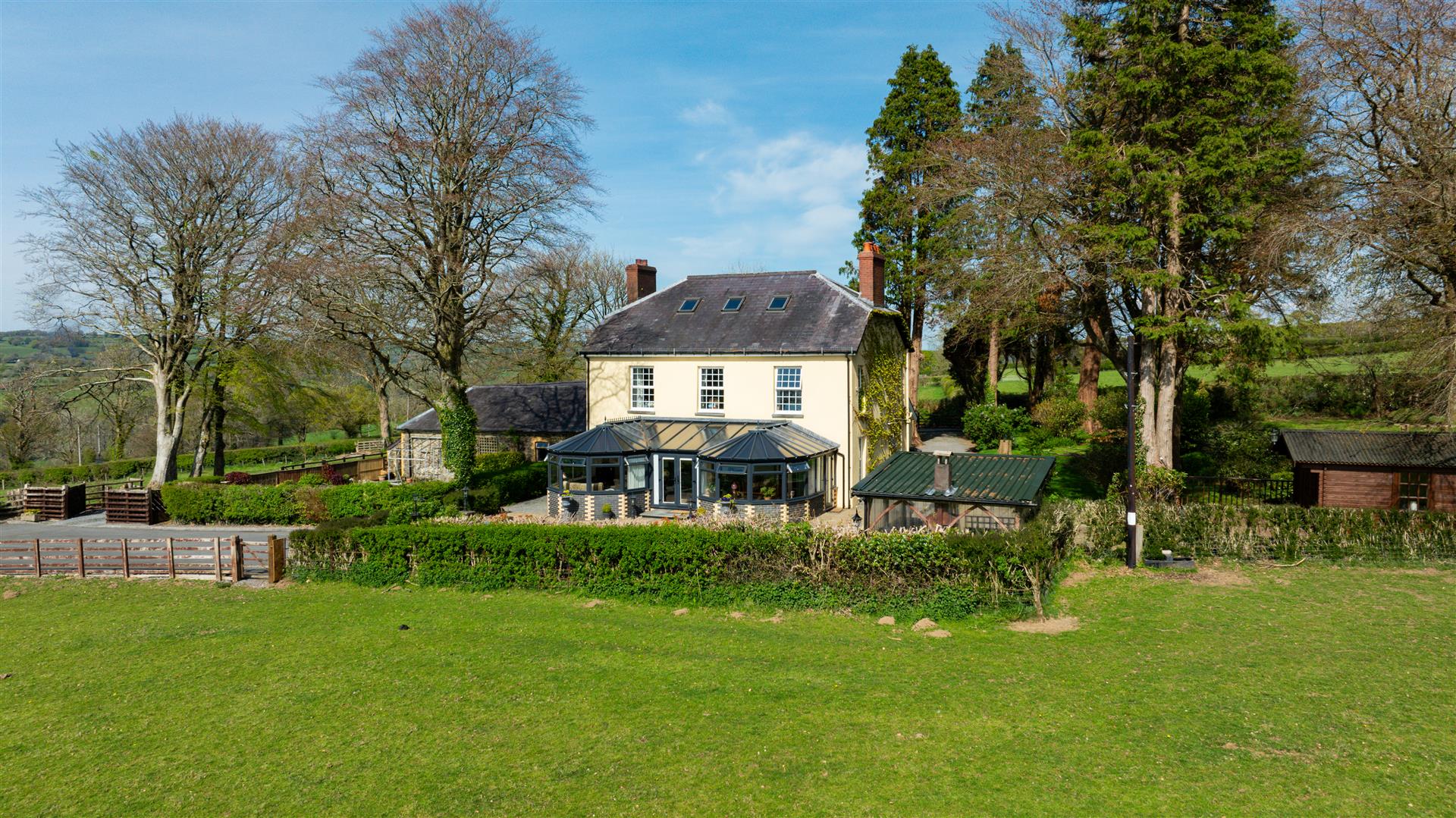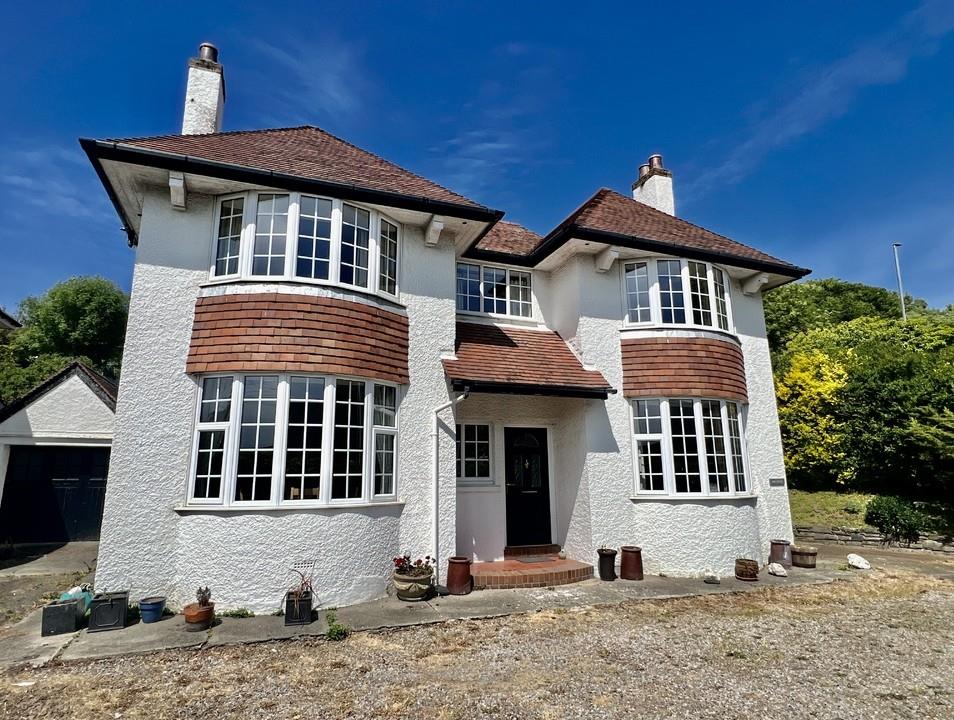
Key Features
- Nestled in the heart of Red Kite Country, in the tranquility of the Cambrian Mountains,
- Superb 7-acre smallholding offers a unique blend of traditional charm and modern comfort
- Boasts up to 4 double bedrooms and 2 bathrooms, with additional overflow accommodation,
- The main farmhouse features 3 inviting reception rooms, perfect for entertaining guests or enjoying quiet evenings with family.
- The traditional character of the property is beautifully complemented by contemporary additions
- Set within 7 acres of land, this property includes extensive gardens, an orchard, paddocks, a walled garden and woodland
- This secluded location promises peace and tranquility, making it a perfect escape from the hustle and bustle of everyday life.
- This property is a rare find that combines the best of rural living with modern conveniences.


Summary
Nestled in the heart of Red Kite Country, in the tranquility of the Cambrian Mountains, this superb 7-acre smallholding offers a unique blend of traditional charm and modern comfort. It boasts up to 4 double bedrooms and 2 bathrooms, with additional overflow accommodation, making it an ideal family home or a quiet retreat. The main farmhouse features 3 inviting reception rooms, perfect for entertaining guests or enjoying quiet evenings with family. The traditional character of the property is beautifully complemented by contemporary additions, including the recently added kitchen and feature living room with bi-fold doors framing stunning views over the dramatic Cambrian Mountains, allowing you to immerse yourself in the breath-taking surrounding countryside.Set within 7 acres of land, this property includes extensive gardens, an orchard, paddocks, a walled garden and woodland, providing ample space for outdoor activities and a chance to connect with nature. Additionally, a pretty barn has been partly converted into overflow accommodation, with up to 2 bedrooms for guests or potential for complete conversion to achieve rental income.
This secluded location promises peace and tranquility, making it a perfect escape from the hustle and bustle of everyday life. Whether you seek a family home or a serene getaway, this property is a rare find that combines the best of rural living with modern conveniences.
Rooms
Location
Superbly located for those looking for a secluded property with no near neighbours, in what is arguably one of the most attractive locations available on the market at present. It is nestled on the edge of the Cambrian Mountains enjoying dramatic scenic views over the surrounding countryside and is within a dark skies area, benefitting from some of the darkest skies in Europe.
The area surrounding the property is renowned for its wildlife. It was believed to be one of the last remaining Red Kite nesting sites in the area, at a time when they became virtually extinct. It now has a thriving population. Numerous other bird species are prevalent in the area and the property is located on the edge of the Mid Wales red squirrel partnership protection areas. Berthgoed is also home to two bat species, Soprano Pipistrelle and Natterers bats, both having maternity roosts at the property, as well as migratory swallows, whose return always marks the arrival of Spring.
The property is at the end of a recently upgraded hard based track, providing privacy and seclusion. There is also a bridle path for those with equestrian interests, providing access to miles of outriding.
Berthgoed is approximately 1 mile from the Strata Florida Abbey, an important historical site, and some 2½ miles from the village community of Pontrhydfendigaid with village shop, community hall, primary school and public houses. 8 miles south lies the town of Tregaron, providing a wider range of amenities with 3-16 schooling, a good selection of independent shops, convenience store, doctors surgery, chemist and a superb pub/hotel etc. The property is also only 30 minutes from the Mid Wales hub-town of Aberystwyth with University, Railway Station, General Hospital with A&E, and a myriad of independent shops and many national retail outlets including M&S, Next, Morrisons etc.
The Farmhouse
Description
The approach to Berthgoed is by a winding road that leads to what initially appears to be a traditional farmhouse, however, it soon reveals its true nature, combining traditional character with modern, light, open plan living. The farmhouse has been developed with a superb new kitchen and feature living area that elegantly combines the traditional character of the farmhouse with the flow of modern life. The property benefits from many environmentally friendly features including: biomass heating, with RHI payments, the Farmhouse has underfloor heating in the newer elements; solar PV panels, with FITS payments; hot water solar panels and an EV charger. Further, private water is provided from a borehole with a back-up spring.
This diverse, appealing property is complimented by the attractive stone barn that has been partly converted into two bedroomed overflow accommodation, also heated by the biomass boiler, that is currently used as a hobby room and gym, together with further garage, workshop space and wood store.
This is a farmhouse oozing with charm and character, and has the benefit of modern conveniences including double glazing throughout, central heating and high levels of insulation.
The property provides the following:
Stable door to:
Porch/ Utility room
3.30m x 1.63m (10'10 x 5'4)With part flag stone floors, and being a light and inviting space with open vaulted ceiling, utility area with plumbing for automatic washing machine and wash hand basin,
Bathroom
Having bath with shower unit over, wash hand basin, toilet, heated towel rail, open vaulted ceiling with Velux roof window, side window.
Hallway/reception area/boot room
4.52m x 3.96m (14'10 x 13)Characterful room with slate tiled floor and beamed ceiling, fireplace (we are informed has a modern flue which could easily be made operational), tongue & groove walling, radiator, attractive bespoke oak staircase to first floor with under stair storage.
Kitchen
6.65m x 4.32m (21'10 x 14'2)This is one of the stand-out features of this property having been developed by the current owners, providing a light, modern space with two lantern type raised roof lights. It is truly the heart of this home. It is a kitchen designed for entertaining: containing an extensive range of contemporary kitchen units at floor level, with a quartz work-surface incorporating Belfast sink, feature Rangemaster range with double ovens and induction hob, integrated dishwasher, breakfast bar, space for American style fridge freezer and space for table / entertaining. The whole kitchen has underfloor heating and an attractive herringbone design oak finish floor. Built for the addition of a sedum green roof.
Pantry
Pantry with fitted cupboards and shelving leading off the kitchen.
Steps down to:
Open plan living room
9.07m x 4.04m (29'9 x 13'3)Again an impressive room, complimenting the kitchen with an exposed vaulted ceiling having feature A frames, slate flag stone floor with underfloor heating, wood burner and two bi-fold doors framing the dramatic views over the surrounding countryside. Currently used as a living / dining space.
Living room/ snug
5.56m x 3.99m (18'3 x 13'1)With original slate flag stone floor, beamed ceiling, fireplace having a wood burner inset with oak mantle over and slate hearth, upright radiator.
Study/ bedroom 4
5.97m x 2.44m (19'7 x 8)With slate tiled floor having underfloor heating, exposed vaulted ceiling, 2 roof windows, front window fitted library shelving, raised tiled area with provision for bed, this is a multipurpose room currently used as a home office study with sofa bed for extra accommodation when needed.
First floor
Landing
With tongue & groove walls, access to loft
Rear bedroom 1
3.78m x 2.57m (12'5 x 8'5)Built in wardrobe, tongue & groove walls, radiator, rear window
Front bedroom 2
4.27m x 2.90m (max) (14 x 9'6 (max))With built in wardrobe, tongue & groove walls, radiator, front window
Bedroom 3
3.28m x 2.82m (max) (10'9 x 9'3 (max))With built in wardrobe, Victorian fireplace with cast iron inset, built in airing cupboard housing the hot water cylinder,
Bathroom
2.01m x 2.18m (6'7 x 7'2)With panelled bath having shower unit over, wash hand basin, toilet, heated towel rail, front window,
Overflow accommodation
There is a pretty stone barn at the property with a upgraded roof with box proofed insulated panels, this provides an useful and diversely appealing space partly converted into further accommodation used by the current vendors as overflow accommodation, gym and workshop space. This accommodation also benefits from the heating from the biomass.
This provides more particularly the following:
Entrance lobby
Bedroom1
4.90m x 3.86m (16'1 x 12'8)2 Radiators, windows to front and rear
Internal lobby/ storage area
5.18m x 1.96m (17 x 6'5)Radiator, spotlighting
Potential kitchen / gym
2.24m x 1.91m (7'4 x 6'3)With radiator, side window
Shower room off
With shower, wash hand basin, toilet
Bedroom 2 / gym
3.68m x 2.18m (12'1 x 7'2)Radiator, rear window
The remainder of the building is divided into
Garage
5.05m x 4.67m (16'7 x 15'4)Access through double doors, this houses the wood pellet boiler system together EV charger and Belfast sink with hot water, radiator
Workshop
9.91m x 3.96m (overall) (32'6 x 13 (overall))Being a former stable with original cobbled floor, divided into two areas together with stairs up to mezzanine storage area
Attic Space
Above the overflow accommodation is an attic space accessed via external stone stairs, this offers versatile storage
Grounds
The property features extensive grassed grounds, typical of this type of country smallholding, having a polytunnel, fruit cage, recently planted orchard with apple, pear and cherry trees. There is a former walled garden, which is terraced and would make a great project to reinstate it, which was the next project intended to be carried out by the vendors. It currently houses several bee hives. There are further grassed and paddock areas and approximately 3 acres of traditional deciduous woodland adding to the diverse appeal of the property and providing an ample supply of timber for the wood burners. The bridle path continues along the access lane through the property, providing miles of outriding and is rarely used by other parties.
Services
The property is serviced by mains electricity but also has 16 solar PV panels together with a FIT arrangement and EV charger point. There is a further hot water thermal system which generally provides hot water through the late Spring, Summer and early Autumn months, water is provided via a borehole with an alternative spring also available and private drainage to compliant septic tank. 4G broadband is available with a download speed of 18.8mbps and a 3.9 mbps upload.
Council Tax
We understand that the amount payable per annum is Council Tax Band D - £2273
Directions
What3words only.thrillers.keener
From Lampeter take the A485 to Tregaron, continue straight across the square to Pontrhydfenidgaid, on entering the village take the right-hand turning sign posted Strata Florida. Just before the abbey, fork left on to a no through road, continue along this lane up the hill past the water works and on seeing an agricultural barn on your right-hand side, take the following right-hand turning onto an unassuming lane with a post box signposted Berthgoed.
EPC

Map
Brochure
Download










































