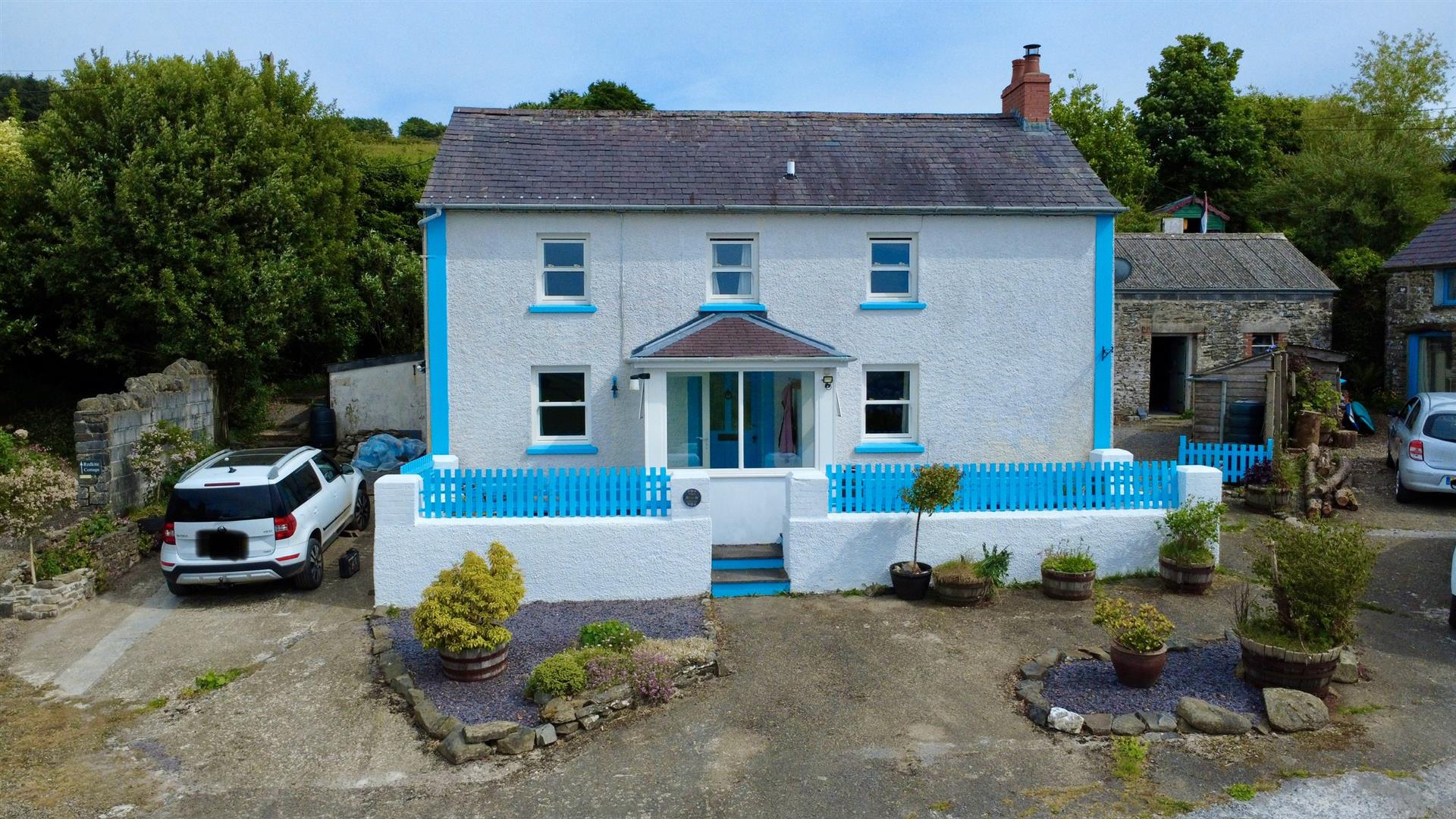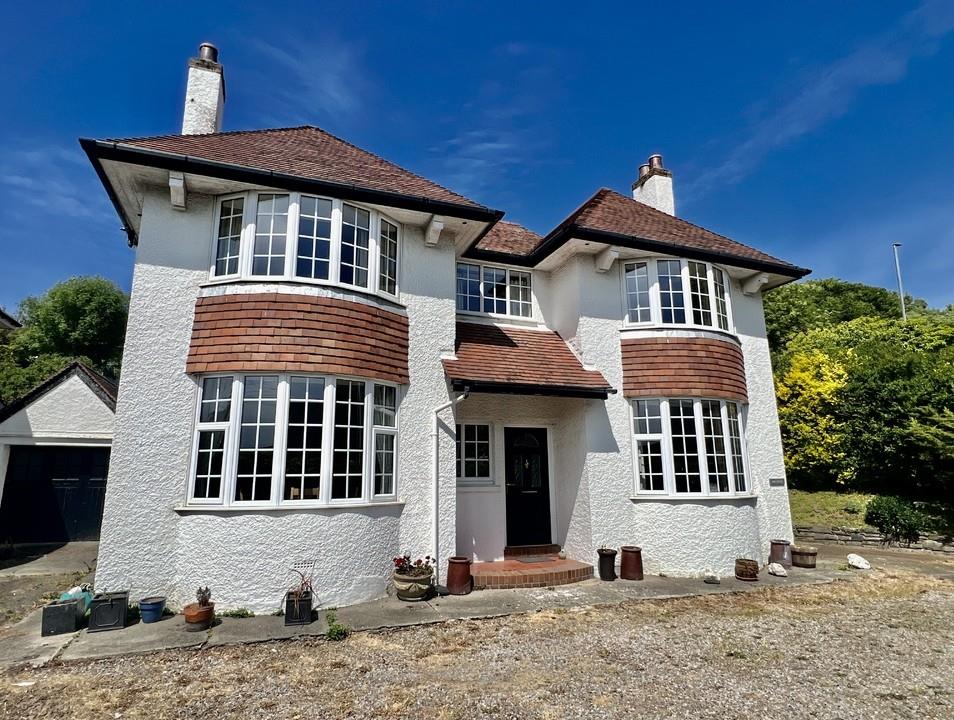
Key Features
- Terraced 3 Bed House
- IN NEED OF UPGRADING
- 2 Living Rooms
- Mains Gas Central Heating
- Double Glazing
- Enclosed Rear Courtyard
- 5 Mins Walk From Town Centre
- An Ideal Investment Property
- On-Street Residents Parking
- Empty Property. No Onward Chain


Summary
No onward chain. A single fronted 3 BED TERRACED HOUSE in a sought after area a few minutes level walk from St. Catherine's walk shopping development in Carmarthen town centre. This approx. 731 SQ FT property NEEDS EXTENSIVE UPGRADING and comprises 2 LIVING ROOMS, A KITCHEN, DOWNSTAIRS BATHROOM AND 3 FIRST FLOOR BEDROOMS – 2 DOUBLES. The property benefits from DOUBLE GLAZING & MAINS GAS CENTRAL HEATING. RESIDENTS PARKING PERMITS are available, whilst to the rear is a walled courtyard & raised garden area. An ideal first buy or investment property given its proximity to the town centre & University of Wales, Trinity Saint David.Rooms
LOCATION & DIRECTIONS
What3Words Location ///hangs.energetic.motel Set in a sought after location due to its proximity just a few minutes level walk from all the town centre amenities including the St. Catherine's Walk Shopping Centre, M&S etc, and only about 10 - 15 mins walk from University of Wales, Trinity Saint David. From the Town Centre proceed along Catherine Street to the traffic lights and proceed straight across for about 100 yards and turn right into St.David's Street. No.18 will be seen on your left after about 100 yards - identified by an Evans Bros "For Sale" board.
CONSTRUCTION
We believe the property is mainly built of traditional solid stone walls, with a more recent brick / block built rear extension under a duo-pitched slated roof to provide the following comfortable but improvable accommodation. FRONT ENTRANCE LOBBY with a half glazed front door and another half glazed door to the HALLWAY having a staircase to the first floor.
FRONT LIVING ROOM 1
3.59 x 2.85 (11'9" x 9'4")Having a suspended floor, window to the front, recessed storage cupboard either side of the chimney breast and a picture rail.
REAR LIVING ROOM 2
3.36 x 3.35 (11'0" x 10'11")Again with a suspended wooden floor, built in part glazed storage cupboards either side of the chimney breast and a picture rail.
KITCHEN
3.36 x 2.33 (11'0" x 7'7")Fitted with a range of kitchen units and incorporating a single drainer acrylic sink, an electric oven, a 4 ring gas hob and matching eye level units. Good sized under-stairs storage cupboard and tongue and groove paneled ceiling.
GROUND FLOOR BATHROOM
2.48 x 1.21 (8'1" x 3'11" )Half tiled and fitted with a white bathroom suite comprising a paneled bath (with an electric shower over) and a pedestal washbasin. Built-in airing cupboard with a gas fired boiler for both the central heating and domestic hot water.
SEPARATE WC
1.62 x 0.86 (5'3" x 2'9")Low level WC.
SIDE UTILITY ROOM
3.41 x 1.86 (11'2" x 6'1")With a Perspex roof and a door to the rear courtyard.
FIRST FLOOR
"L" shaped LANDING with a loft access and a window overlooking the rear.
FRONT DOUBLE BEDROOM 1
3.65 x 2.39 (11'11" x 7'10")Exposed floorboards.
REAR DOUBLE BEDROOM 2
2.71 x 2.64 (8'10" x 8'7")Exposed floorboards and a recently skimmed ceiling.
FRONT BEDROOM 3 / HOME OFFICE
2.72 x 1.95 (8'11" x 6'4")Exposed floorboards and storage cupboard to the side.
EXTERNALLY
The front of the property opens onto St David's Street, while to the rear there is an enclosed courtyard and a small garden area - currently overgrown.
BOUNDARY PLAN
PLEASE NOTE THIS PLAN IS FOR IDENTIFICATION PURPOSES ONLY.
SERVICES
Mains electricity, water, drainage and gas. Mains gas central heating. Partial double glazing.
COUNCIL TAX
We understand that the property is in Band C and that the Council Tax payable for the 2025 / 2026 Financial Year is £1,984 which equates to approx £165.33 a month.
EPC

Map
Brochure
Download

























