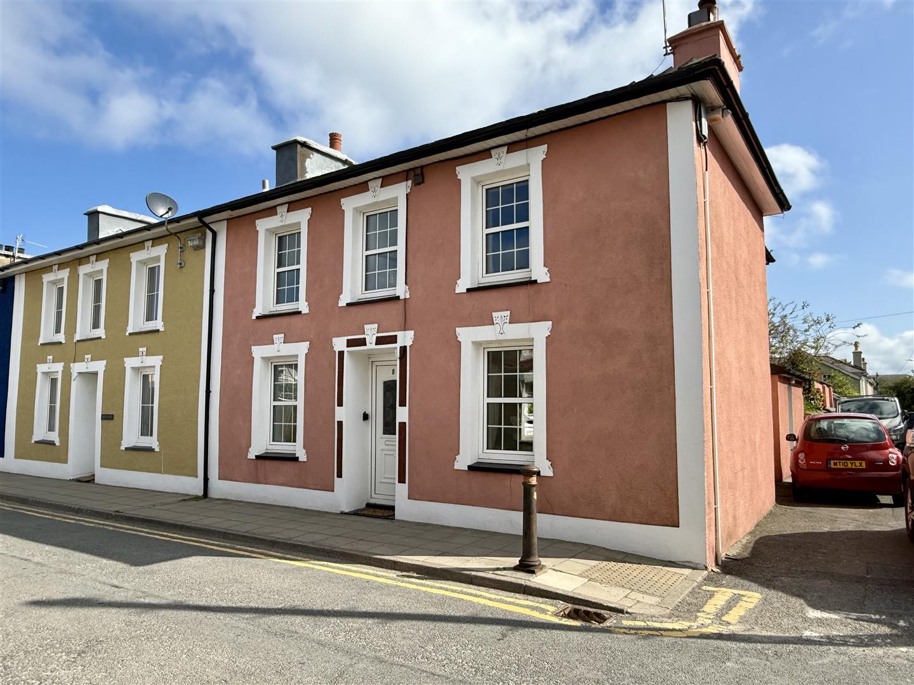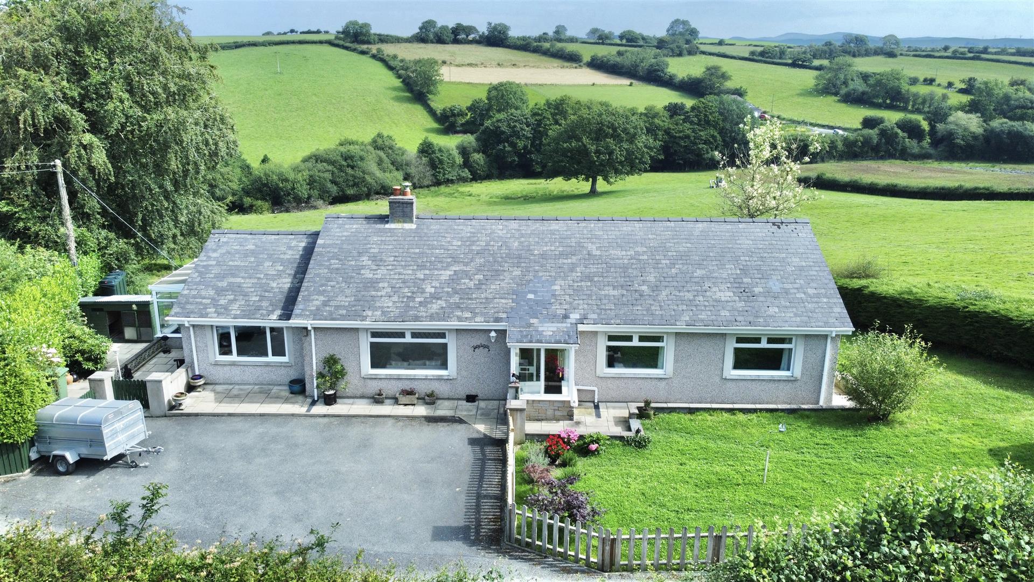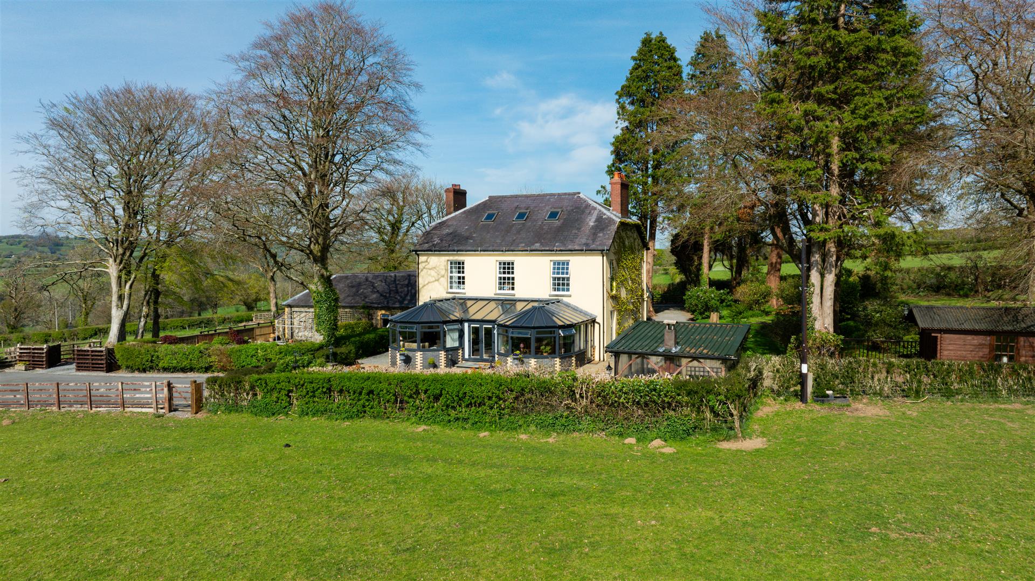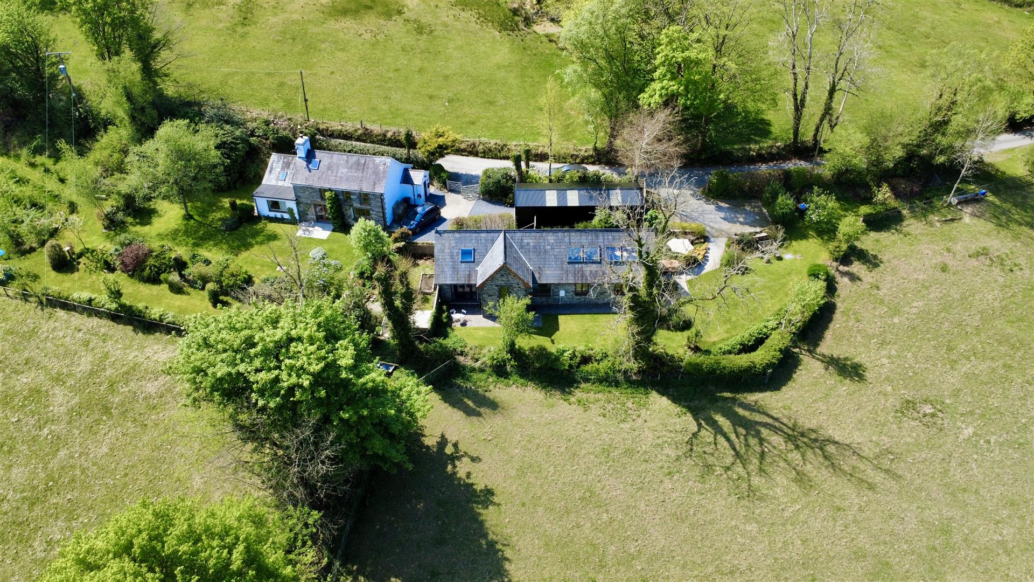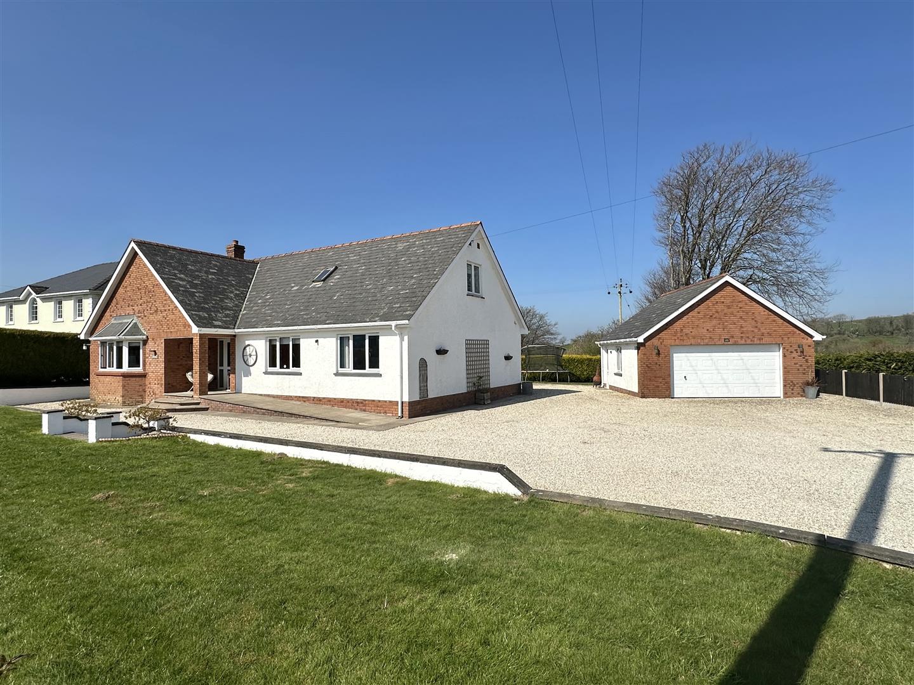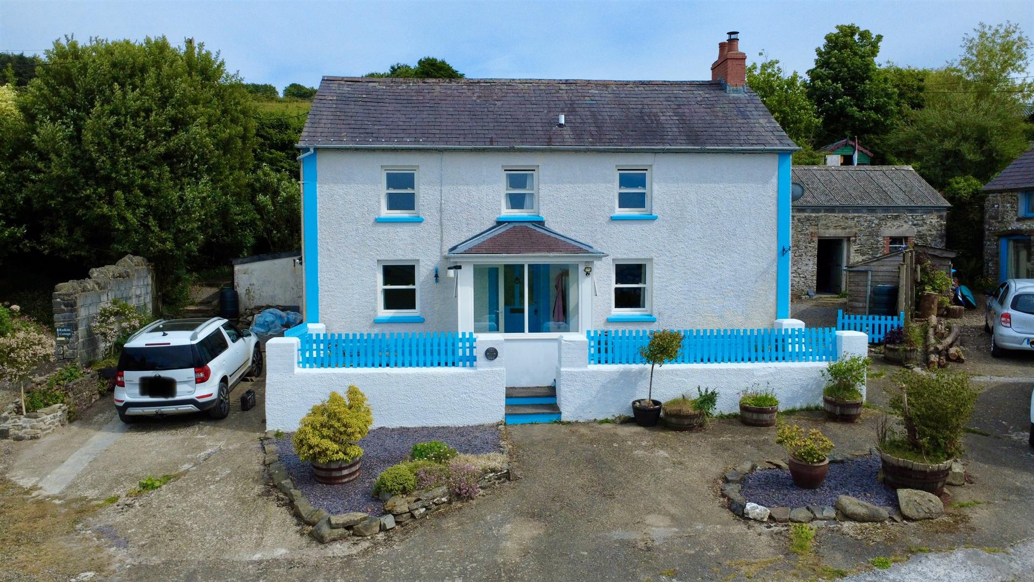
Key Features
- Large 4 bed 2 Bath Bungalow set in 1 Acre
- Edge of Town Location
- Substantial accommodation with 2 reception rooms
- Well presented accommodation with LPG Heating and Double Glazing
- Extensive Tarmac Driveway with lots fo parking
- Large Gardens adn pretty rear terrace overlooking a stream/small river
- Wooded area
- Caravan used for overflow accommodation


Summary
A well presented and substantial 4 bedroomed, 2 bathroomed detached bungalow on the edge of Lampeter, within walking distance of the town centre which has local amenities such as shops, pubs, restaurants and school.The main feature of this property is it's garden, grounds and woodland with the pretty stream running along the edge of the garden.
Rooms
Location
The property is within walking distance to the good range of amenities offered within the traditional market town of Lampeter including supermarkets, 3 to 19 schooling facility and the Trinity St Davids University Campus.
It borders the River Dulas to the rear being a pretty feature and with an elongated parcel of woodland with a carpet of bluebells in the spring.
The property is adjacent to the Lampeter Business Park and recycling centre.
Description
A deceptively spacious property that has to be inspected to fully appreciate the size of the accommodation, this provides a lovely spacious family home with the benefit of .LPG gas central heating and uPVC double glazing. The property has a large garden, grounds and a pretty woodland in all approx 1 acre
Front entrance door to:
Hallway
Cloakroom
Toilet, wash hand basin
Living room
6.73m x 4.60m (22'1 x 15'1)UPVC double glazed window to the side and front, French doors to the Veranda, radiator, Corner fireplace
Veranda
Paved patio overlooking the garden and grounds
Dining Room/Office
4.57m x 3.15m (15'0 x 10'4)French doors to the Veranda, window to the rear, radiator
Kitchen/dining room
4.57m x 3.15m (15'0 x 10'4)Range of kitchen units at base and wall level, 1 & 1/2 bowl sink unit, fitted double oven and hob with extractor hood over, window to the rear.
Utility room
3.76m x 1.93m (12'4 x 6'4)kitchen units at base level, 1 & 1/2 bowl sink unit, door to rear.
Inner Hallway
with access to airing cupboard and separate storage cupboard
Master Bedroom
Radiator and rear window
En-suite
being fully tiled with shower, toilet, wash hand basin
Bathroom
With bath, shower cubicle, toilet, wash hand basin
Bedroom 2
3.58m x 2.44m (11'9 x 8'0)Window to the front, radiator
Bedroom 3
3.43m x 2.39m (11'3 x 7'10)Window to the front, radiator
Bedroom 4
3.43m x 2.39m (11'3 x 7'10)With window to the front, radiator
Externally
The property stands in approx 1 acre of gardens and grounds with an extensive tarmac driveway providing ample parking and ideal for extra vehicles, caravans trailers etc.
There are grassed lawned areas with a rear paved terrace a range of kennels and the whole having a boundary with a pretty stream.
There is a caravan located in the grounds used for overflow accommodation and we are informed connected to the services on site.
Services
We are informed the property is connected to mains water, mains electricity, mains drainage, LPG central heating, broadband connected
Council Tax - E
Amount payable per annum -£2806
Directions
From Lampeter take the A485 towards Tregaron, after passing LAS recycling centre, the property can be found on your right hand side as identified by the agents for sale board.
Please Note
The property did flood in extreme weather in 2018, during Storm Callum but has not flooded since
EPC
Map
Brochure
Download

























