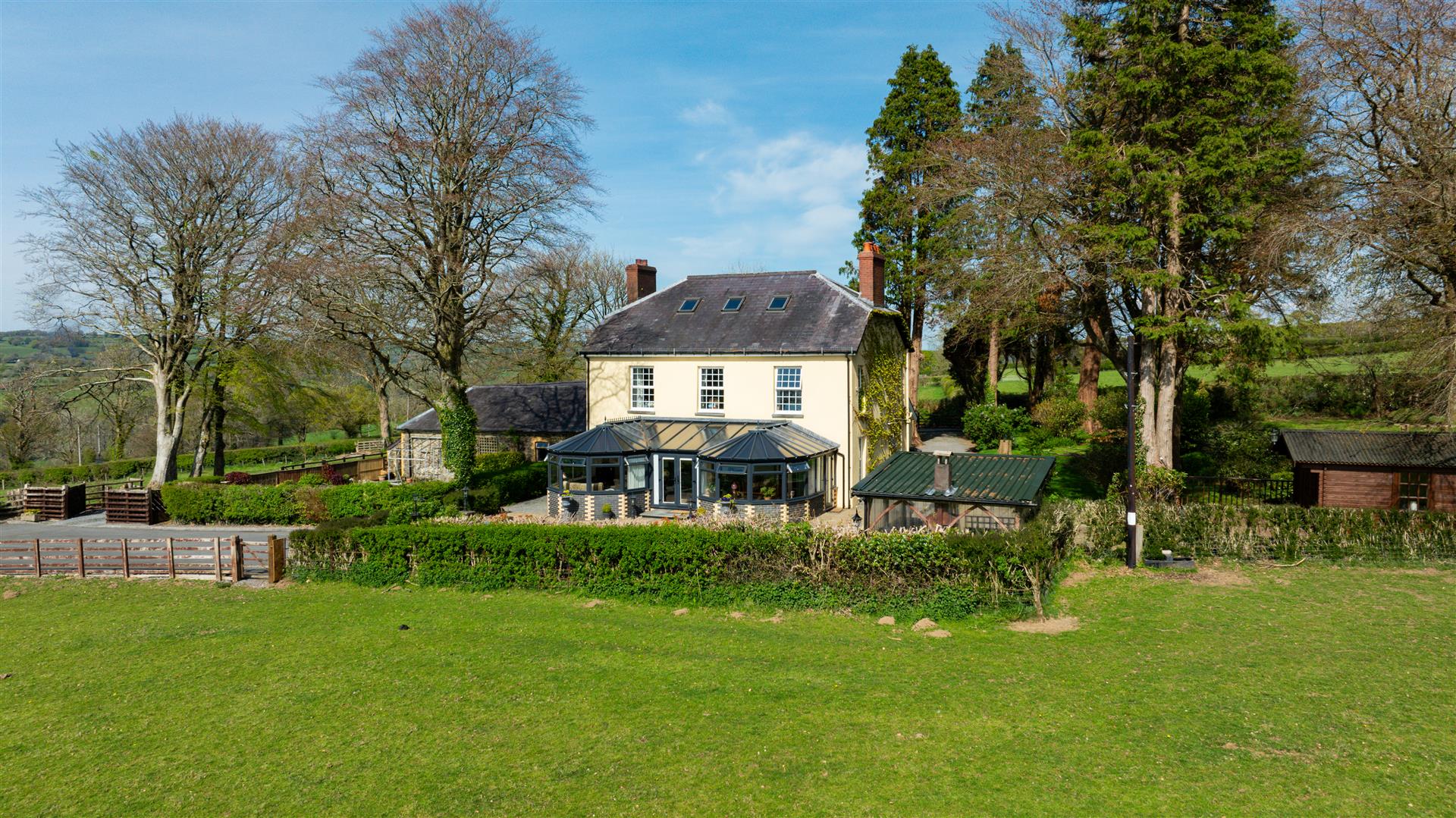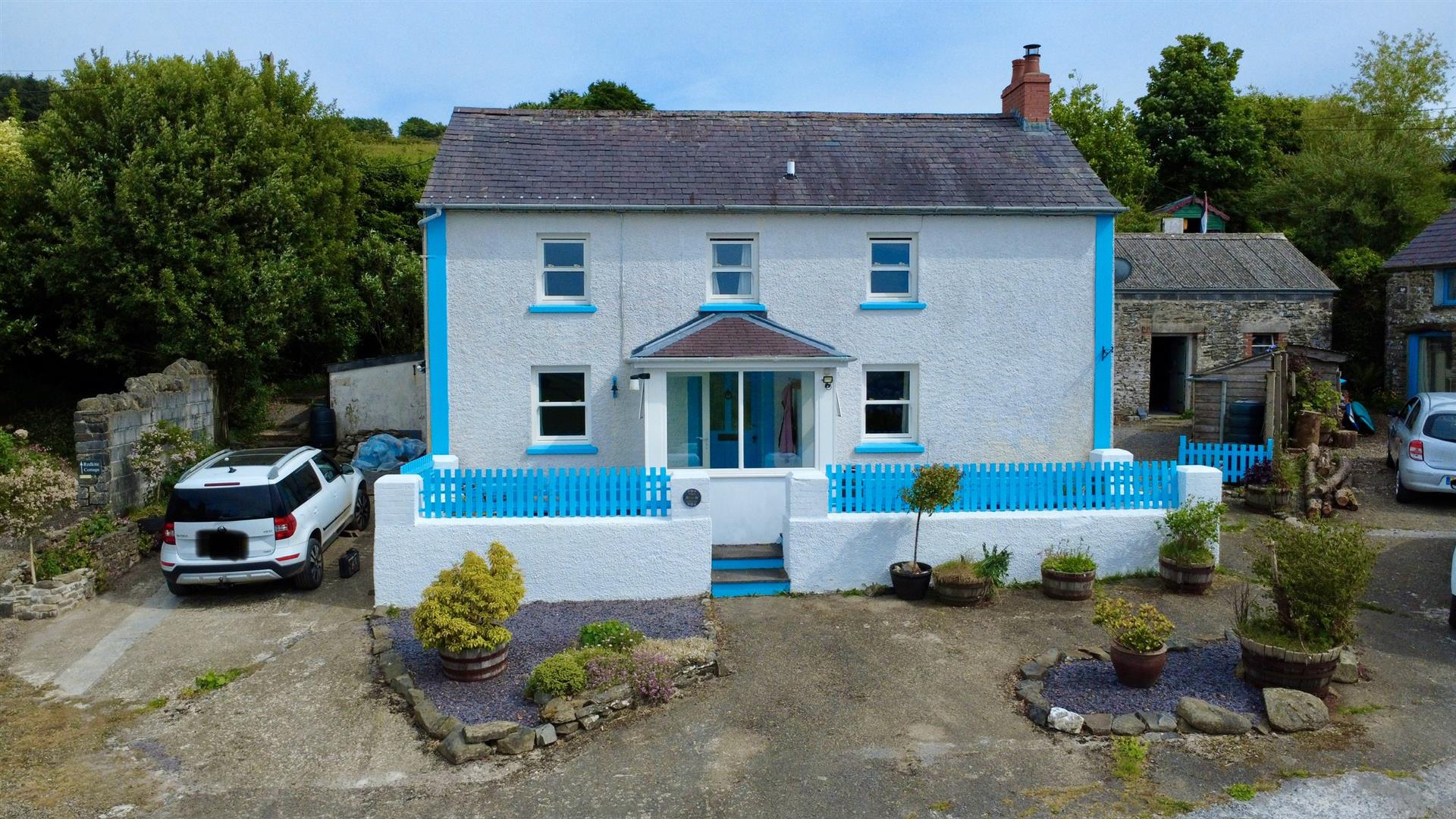
Key Features
- Approx 5 Acre Residential Holding
- Charming 4 Bed Cottage
- Stone Barn - With Possible Conversion Potential
- Approx 0.87 Acres Of Woodland
- Approx 3.76 Acres Mixed Grazing
- Very Good Condition
- Full Oil Central Heating
- Full Double Glazing
- 16 Miles From Carmarthen
- 4.5 Miles From Llandysul


Summary
An impressive peacefully set approx 5 ACRE FREEHOLD HOLDING comprising a charming detached very well maintained double fronted extended 4 BED COTTAGE (2 bedrooms on the ground floor and 2 bedrooms on the first floor) with OIL FIRED CENTRAL HEATING and full double glazing, an approx. 775 SQ FT STONE BUILDING, a double carport and well kept lawned grounds. The land extends to approx. 4.641 acres and comprises approx. 0.87 ACRES OF WOODLAND and 3.76 ACRES OF MIXED GRAZING. The Teifi valley town of Llandysul is approx. 4.5 miles away, while the county town of Carmarthen is approx. 16 miles away or approx. 30 minutes by car. No onward chain – quick completion available.Rooms
LOCATION & DIRECTIONS
What3Words location ///fresh.slings.blacken Privately set at OS Grid Ref SN 369 391 adjacent to a council maintained single lane, approx a quarter of a mile from the village of Llangeler and approx 1 mile from the village of Drefach Felindre. The village offers the usual village amenities inc a Primary School, village shop and Pub, while the Teifi Valley town of Llandysul (with its Secondary School) is just 10 - 15 minutes drive away. The county town of Carmarthen is approx 30 minutes drive away to the south and offers a fantastic range of amenities inc a mainline train station, regional hospital, multi-screeen cinema, several large supermarkets, 2 Secondary Schools etc. From Carmarthen take the A484 north as if heading towards Newcastle Emlyn. Continue through the villages of Bronwydd, Cwmdwyfran and into Cynwyl Elfed. At Cynwyl, bear right (still on the A484 and proceed for approximately 8.5 miles (passing through the villages of Cwmduad, Rhos, Saron and into the small village of Llangeler. In Llangeler, turn left directly opposite the pretty church and drive for approximately a quarter of a mile and the property will be seen on the left. There is no "For Sale" board.
CONSTRUCTION
We believe most of the cottage is built of traditional stone construction, with more recent brick / block cavity extensions at either end, under a pitched slated roof, to provide the following spacious and charming accommodation.
KITCHEN / DINING ROOM
5.6 x 3.91 (18'4" x 12'9")With a feature red and black quarry tiled floor, part tiled walls, a good quality wrap-around range of kitchen units incorporating a Countychef gas and electric cooking range and space for an upright fridge / freezer.
LOUNGE
4.68 x 3.86 (15'4" x 12'7")A charming room having wood effect laminate flooring, a log effect electric stove in a wooden surround, part panelled walls and French doors to the rear patio.
UTILITY ROOM
4.37 x 1.3 (14'4" x 4'3")Red and black quarry tiled floor, a single drainer sink, a neatly set oil fired Worcester combi boiler for both the central heating and domestic hot water and plumbing for an automatic washing machine.
GROUND FLOOR BEDROOM 3
4.1 x 3.85 (13'5" x 12'7")Having 2 large windows to the front, built in mirror fronted hanging wardrobes and a smooth rendered ceiling.
GROUND FLOOR BEDROOM 4
3.92 x 3.62 (12'10" x 11'10")With an under-stairs storage cupboard and hanging wardrobe to the side.
BATHROOM
4.29 x 3.53 (14'0" x 11'6")Half tiled and fitted with a modern white bathroom suite comprising a paneled bath, WC, pedestal washbasin and a double shower cubicle. Velux roof light.
FIRST FLOOR
Compact LANDING with a west facing Velux roof light.
ATTIC BEDROOM 1
6.2 x 3.41 (20'4" x 11'2")A beautiful room with 2 Velux rooflights. We understand this room was designed to incorporate an en-suite bathroom if needed.
ATTIC BEDROOM 2
6.07 x 3.42 (19'10" x 11'2")With a single Velux rooflight.
EXTERNALLY
To the front of the property, there is a good sized gravelled forecourt, while to the side there is an approx 775 sq ft single storey mainly stone built barn. To the one side there is a good sized gravelled hardstanding (big enough for 2-3 cars and a DOUBLE CARPORT. CONTAINER STORAGE. The land extends to approx 4.64 acres and comprises approx 0.87 acres of woodland and approx 3.76 acres of very gently sloping mixed quality grazing.
SERVICES
Mains electricity and water. Private drainage to a septic tank. Full double glazing. Full oil central heating.
BOUNDARY PLAN
PLEASE NOTE THIS PLAN IS FOR IDENTIFICATION PURPOSES ONLY.
COUNCIL TAX
We understand the property is in Council Tax band F and that the Council Tax payable for the 2025 / 2026 financial year is £3,072 which equates to approximately £256 per month before discounts.
EPC

Map
Brochure
Download






























